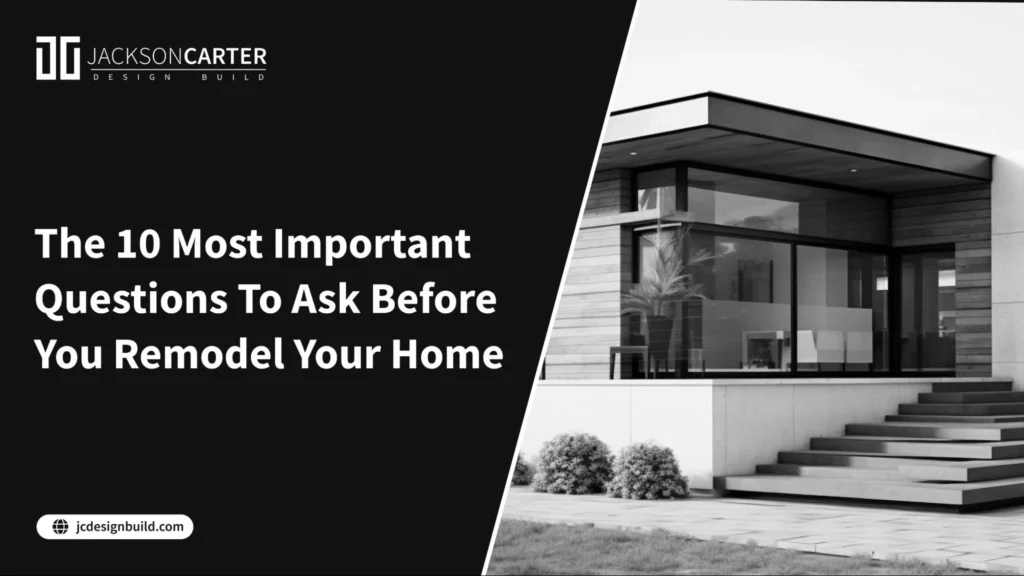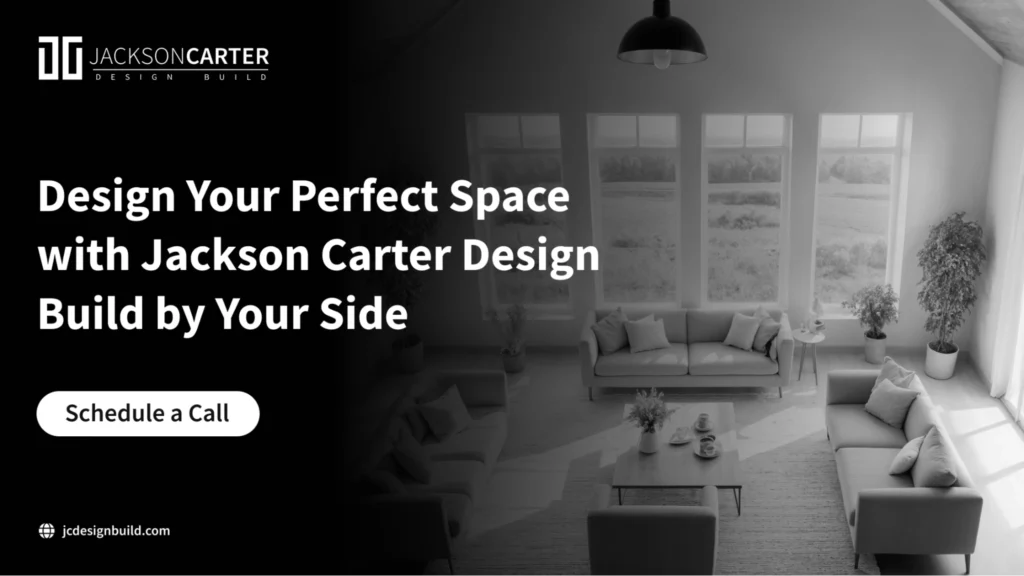Anyone who’s ever stared at a half-renovated room knows the fear of getting it wrong, whether it’s surging costs, prolonged timelines, or choices that age poorly. What keeps most homeowners up at night isn’t picking a tile or paint color but wondering if they left something important unasked.
Did you know that nearly 80% of homeowners go over budget on their remodel, and two-thirds take on debt to finish the work. That’s a serious wake-up call.
In this blog, we aim to shift the focus from “Here’s what you should know” to “Here’s the exact moment you’ll ask the right question.” We’ll walk through 10 powerful questions that go beyond budgeting and permits; questions that help you avoid regret, secure your investment, and ensure your remodel exceeds all expectations.
10 Critical Questions to Ensure Your Remodel Is a Success
A remodel can be as exciting as it is complex. The right questions can reveal hidden challenges, highlight opportunities you didn’t know existed, and shape the path to a smoother, more rewarding process.
1. Is There Something We’re Not Seeing?
One of the most revealing questions you can ask yourself and your design team is, “What are we not thinking about that we should?” It’s an open-ended invitation for your design-build team to look beyond the obvious and surface issues that could derail your remodel if left undiscovered.
Hidden concerns often fall into categories homeowners rarely consider until it’s too late:
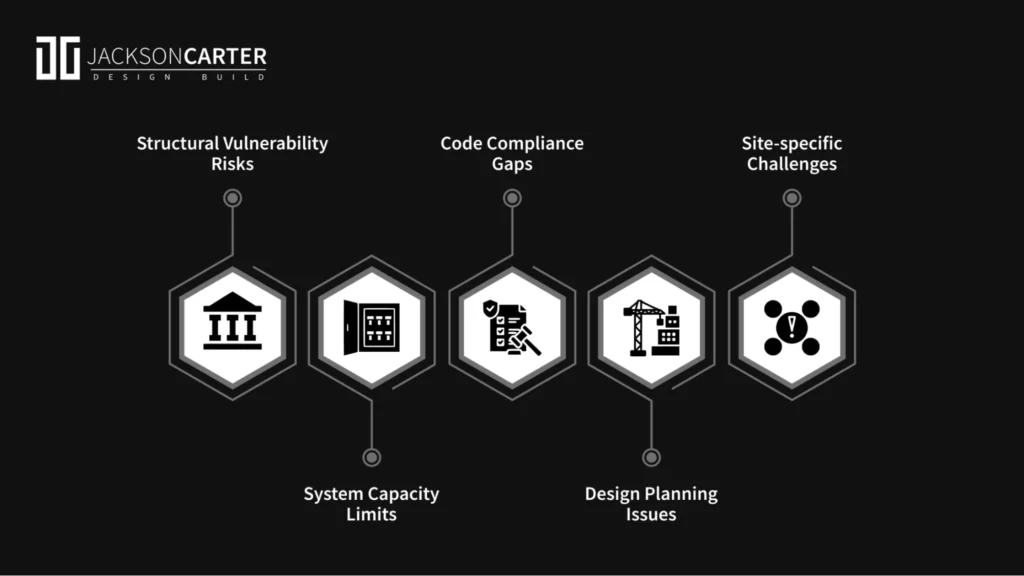
- Structural Vulnerability Risks: Aging beams, settling foundations, or poorly framed additions from past work.
- System Capacity Limits: Electrical panels at capacity, undersized HVAC units, or corroded plumbing lines.
- Code Compliance Gaps: Outdated wiring, missing safety features, or work completed without permits.
- Design Planning Issues: Layout changes that affect load-bearing walls, natural light, or flow between spaces.
- Site-specific Challenges: Moisture issues, grading problems, or restricted access for equipment.
At Jackson Carter Design Build, our early walkthroughs often reveal these less obvious concerns before they turn into expensive surprises. By asking this question upfront, you’re not just protecting your budget; you’re giving your remodel the best chance to stay on schedule, on spec, and aligned with your vision.
2. What’s Your Experience with Projects Like This?
Not all remodels are created equal, and neither are the teams that execute them. A kitchen renovation in a century-old home requires a very different skill set than a modern basement finish or a multi-room addition. Asking about a firm’s direct experience with your specific type of project is more than due diligence; it’s your chance to gauge their problem-solving track record.
When vetting a design-build company, look beyond glossy portfolio shots and dig into real-world details:
- Project Scope Match: Have they completed remodels of similar size and complexity?
- Style Compatibility: Do their completed projects align with the aesthetic you’re aiming for?
- Specialized Expertise: Have they navigated challenges unique to your type of project, such as integrating historical features or meeting specific commercial code requirements for mixed-use spaces?
- Credentials & Training: Are the designers and tradespeople certified in areas that matter for your remodel?
Jackson Carter Design Build’s portfolio spans everything from full-scale custom homes to intricate kitchen and bath transformations. That breadth means our clients benefit from cross-project expertise, and lessons learned in one build often lead to more innovative solutions in the next. Asking this question helps ensure your remodel is guided by experience, not guesswork.
3. How Do You Minimize Mid-Project Surprises?
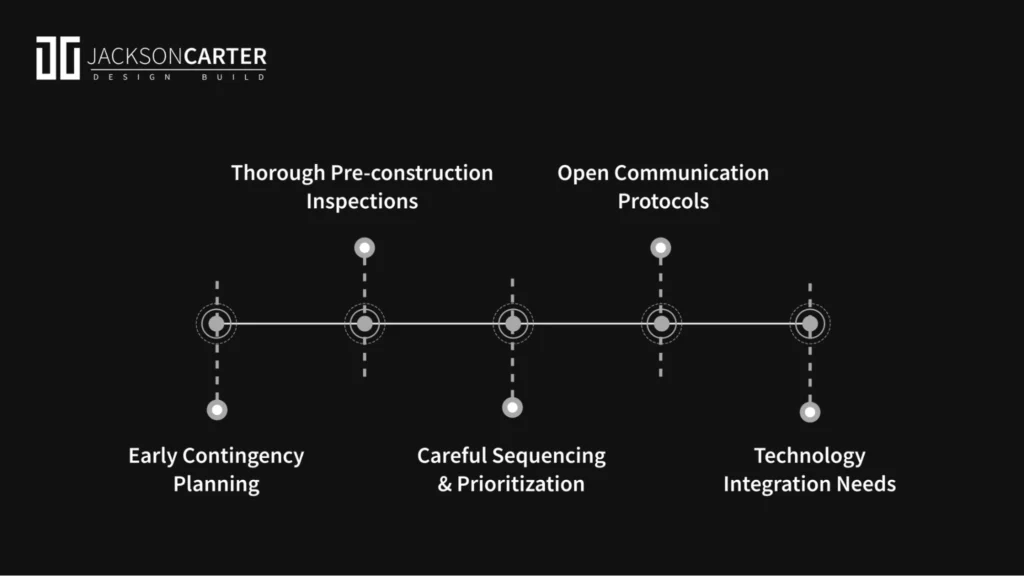
Unexpected challenges can derail timelines and inflate costs during a remodel. While some surprises are inevitable in construction, a proactive approach can keep them from becoming crises. Ask your builder how they plan to minimize disruptions and budget overruns before work even begins.
Major strategies include:
- Early Contingency Planning: Setting aside 20–25% of the budget as a contingency fund helps absorb unforeseen costs without halting progress.
- Thorough Pre-construction Inspections: Identifying potential issues upfront, from structural concerns to hidden plumbing or electrical systems, reduces surprises once demolition starts.
- Careful Sequencing & Prioritization: Tackling high-risk or invasive work “behind walls” early on prevents costly rework later.
- Open Communication Protocols: Frequent updates and transparency keep homeowners informed, allowing swift decisions when surprises occur.
- Technology Integration Needs: Digital project tracking tools and 3D visualizations help anticipate problem areas and clarify expectations before construction begins.
A remodeling partner who prioritizes these methods can save you headaches and keep your project on track, both financially and timeline-wise.
4. How Do You Keep Communication Clear and Frequent?
Transparent and consistent communication often makes the difference between a smooth remodel and a stressful one. Homeowners should ask how the contractor plans to keep them in the loop throughout the project. Setting clear expectations early can prevent misunderstandings and build trust.
Best practices for communication include:
- Weekly Check-ins: Regular scheduled meetings to review progress, address questions, and discuss any changes keep everyone aligned.
- Project Management Portals: Digital platforms provide real-time updates, photos, schedules, and financial tracking accessible anytime from your phone or computer.
- Collaborative Planning Sessions: Involving homeowners in decision-making at key milestones ensures their vision stays on track and adjustments happen smoothly.
- Design and Budget Transparency: Sharing detailed plans and cost breakdowns encourages confidence and prevents surprises.
- Dedicated Point of Contact: Having a consistent project manager or liaison streamlines communication and provides a go-to resource for concerns.
Clear, frequent communication empowers homeowners to make informed decisions and feel confident in the process, reducing stress and increasing satisfaction.
5. What Specific Design Trends or Mistakes Should I Be Aware Of?
Trends in home design update quickly, and what’s popular today might feel outdated in just a few years. Asking this question invites insight into which trends are truly timeless and which are fleeting fads that might not provide lasting value.
It encourages homeowners to think beyond aesthetics, considering how design choices impact functionality, maintenance, and even future resale potential.
Common mistakes often stem from prioritizing style over practicality, for example, opting for overly customized layouts that limit how spaces can be used or adapted as family needs change.
Another frequent issue involves selecting materials or finishes that are not resistant to the local climate, leading to premature wear or costly repairs. Poor lighting plans or ignoring the natural flow between rooms can also negatively affect everyday comfort and usability.
Digging deeper into these potential pitfalls helps you avoid costly reworks and ensures your remodel delivers a balanced blend of beauty, comfort, and long-term satisfaction. This question also fosters a proactive dialogue that can reveal expert advice on sustainable choices, emerging innovations, and design features that enhance both lifestyle and property value.
6. Are We Staying In or Moving Out During Construction?
Deciding whether to live in your home during a remodel or temporarily relocate is one of the most practical and emotional questions to ask before breaking ground. Staying in place can save money and reduce disruption to your daily routine, but it often means living amid noise, dust, and the constant activity of construction workers. This scenario requires flexibility and a tolerance for inconvenience that not everyone is prepared for.
On the other hand, moving out provides peace of mind and a chance to escape the chaos. Still, it can add significant costs and logistical challenges, such as finding temporary housing, moving belongings, and managing two households.
The answer often depends on the scale and type of remodel. For smaller projects like bathroom updates or kitchen renovations, homeowners frequently choose to stay put, employing smart scheduling and protective measures to maintain livability.
Larger renovations or whole-house remodels typically lean toward temporary relocation, especially when essential systems like plumbing or electricity are affected.
7. Do We Have Any Accessibility Needs?
Addressing accessibility needs early in the remodel planning process can make a profound difference in how comfortably you live in your home now and into the future. Whether you’re designing for yourself, aging parents, children, or anticipating potential mobility changes down the line, thoughtful accessibility ensures your space supports independence, safety, and ease of use.
Accessibility isn’t just about wheelchair ramps or grab bars. It’s a holistic approach that includes:
- Wider doorways and hallways for easy navigation
- Zero-step entries to eliminate tripping hazards
- Lever-style door and faucet handles for ease of use
- Adjustable-height countertops and shelving for flexibility
- Barrier-free, curbless showers to enhance safety
Discussing accessibility considerations with your remodeler or design team ensures your home meets relevant building codes and universal design principles. Planning for these features early on is more cost-effective and less disruptive than retrofitting later.
8. How Will This Remodel Affect Daily Life?
A remodel impacts every aspect of your daily routine, often in ways you might not immediately anticipate. Understanding how the construction will affect your lifestyle is essential to planning effectively and minimizing stress. This goes beyond obvious disruptions like noise and dust.
Considerations include access to major areas like kitchens and bathrooms, parking availability for you and your contractors, and how your family’s schedules will adapt during different phases of work.
Sometimes, projects may require temporary changes, such as setting up makeshift kitchens or shifting bedrooms. Others might involve full or partial home relocations. Planning these logistics with your contractor early helps maintain a sense of normalcy and prevents surprises that can derail the project timeline or affect your well-being.
A clear conversation about the daily life impact ensures that the remodel supports your family’s comfort, safety, and routines throughout the entire process.
9. How Important Is Sustainable Design to You?
Sustainability is becoming a standard expectation for modern remodels. Homeowners increasingly want spaces that look beautiful, reduce environmental impact, and lower long-term operating costs. Asking about sustainable design priorities early helps align the project with your values and future savings.
The major sustainable design considerations include:
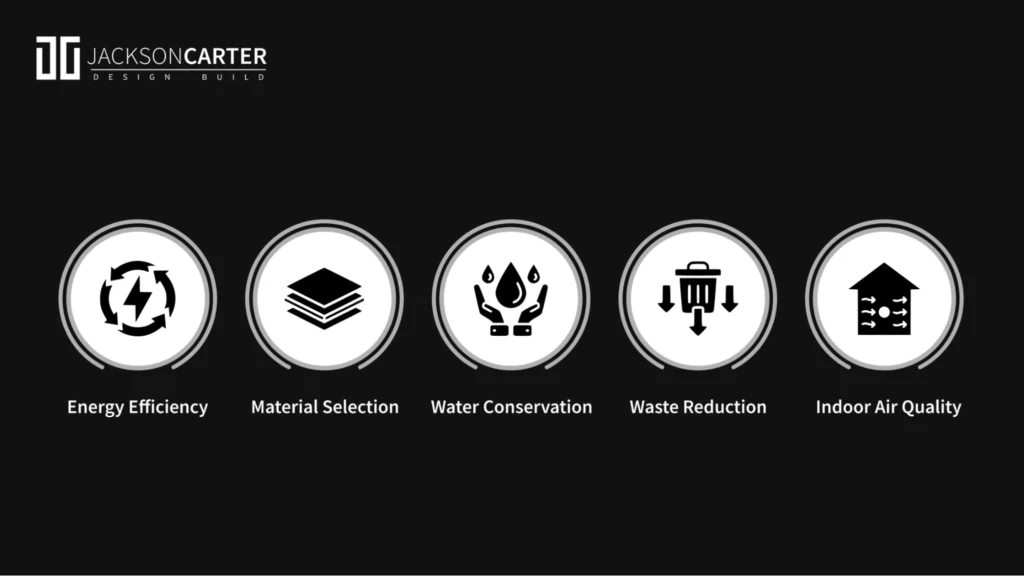
- Energy Efficiency: Incorporating high-performance insulation, energy-saving windows, and smart HVAC systems to reduce utility bills.
- Material Selection: Choosing eco-friendly, durable materials like reclaimed wood, low-VOC paints, and recycled content products.
- Water Conservation: Installing low-flow fixtures and smart irrigation systems to minimize water waste.
- Waste Reduction: Implementing recycling strategies during construction to divert debris from landfills.
- Indoor Air Quality: Using non-toxic finishes and ensuring proper ventilation for healthier living environments.
Jackson Carter Design Build embraces sustainable principles across every project, helping clients integrate green solutions without compromising design or budget. Our expertise ensures that your remodel is both environmentally responsible and matches your lifestyle.
10. How Will I Truly Visualize the Result Before Committing?
One of the biggest challenges in any remodel is picturing the finished space before construction begins. Without a clear vision, decisions can feel uncertain, and changes mid-project can become costly and stressful. Asking about visualization tools helps ensure you feel confident every step of the way.
Effective visualization techniques include:
- 3D Renderings: Detailed digital models that show realistic views of your new space, from different angles and lighting conditions.
- Virtual Walkthroughs: Interactive tours that let you “walk through” your remodel before any work starts, helping you experience flow and scale firsthand.
- Material Samples & Mockups: Physical or digital samples allow you to feel textures, see colors, and compare finishes in your home environment.
Jackson Carter Design Build sets itself apart by offering advanced 3D visualizations and walkthroughs through its client portal, providing homeowners with immersive previews and real-time updates. This transparency allows collaboration and lets you make informed choices with confidence.
Design Your Perfect Space with Jackson Carter Design Build by Your Side
At Jackson Carter Design Build, your home is a personal journey. We craft inspiring designs that reflect your lifestyle, deliver exceptional quality rooted in integrity, and provide complete transparency from concept to completion. We aim to create spaces you’ll cherish for years.
Here’s what makes your experience with us exceptional:
- Tailored Designs that reflect your personality and adapt to your future needs.
- Advanced Technology for real-time updates and seamless communication.
- Collaborative Planning so every decision aligns with your vision, timeline, and budget.
- End-to-End Expertise managing everything in-house, from design to construction.
Whether you’re building a custom home, transforming a single room, or planning a large-scale renovation, our team ensures every detail is masterfully planned and beautifully executed. You’ll enjoy the process as much as the finished result.
Book your complimentary 15-minute consultation and discover how our customized design-build approach can bring your dream space to life.
FAQs
Q1: How long does a typical home remodel take?
The timeline depends on the scope and complexity of the project. Small renovations might take a few weeks, while full-scale remodels can last several months. Planning and clear scheduling help keep things on track.
Q2: What should I do if unexpected issues arise during construction?
Prompt communication with your contractor is key. A reputable team will address surprises transparently and recommend solutions while minimizing delays and additional costs.
Q3: How do I prepare my home before remodeling starts?
Preparing includes clearing work areas, making alternative living arrangements if needed, and safeguarding valuables. Your contractor can guide you on specific steps based on your project.
Q4: What should I consider when deciding to stay or relocate during a remodel?
Evaluate the project’s scale, noise levels, safety concerns, and impact on daily routines. Early discussions with your contractor can help you make the best choice for your comfort and convenience.
Q5: What factors influence remodeling costs beyond materials and labor?
Permits, design changes, unforeseen repairs, and site conditions can all affect costs. A detailed contract and contingency budget help manage these variables.

