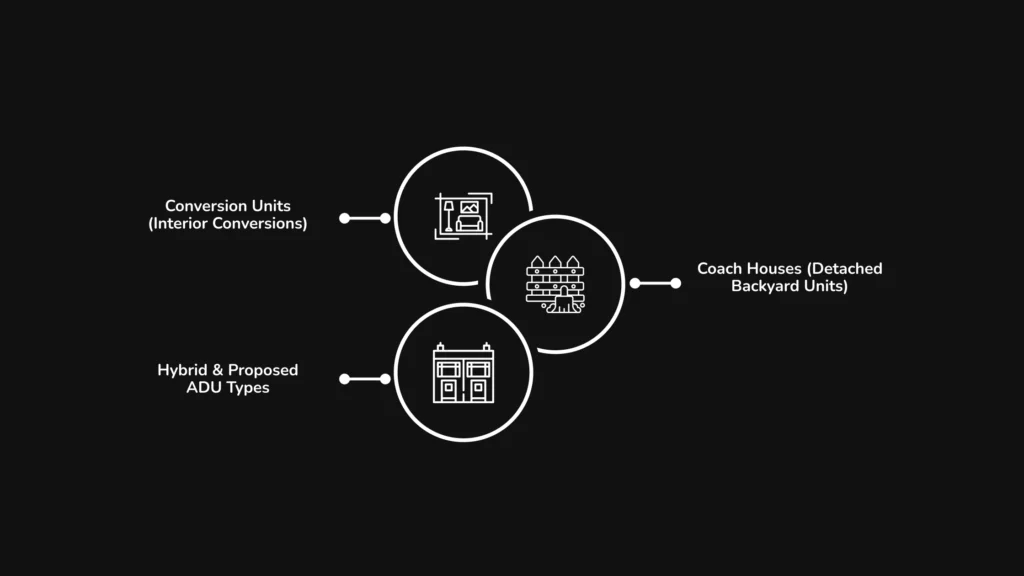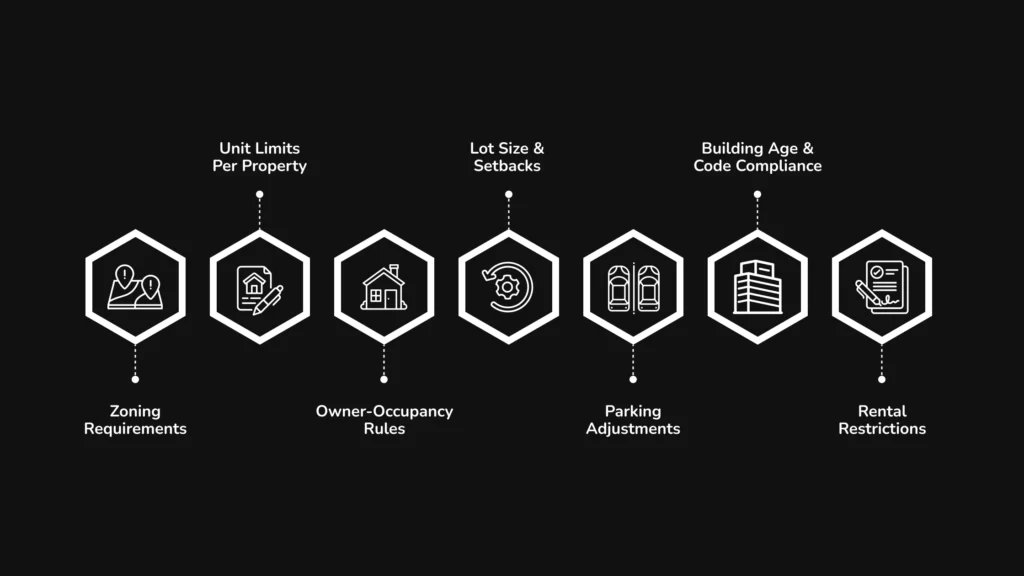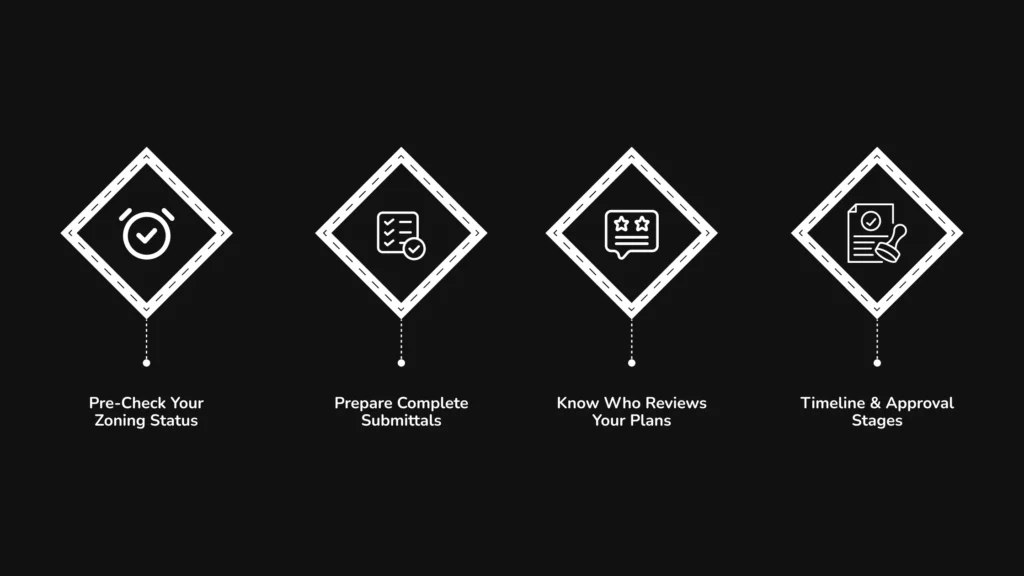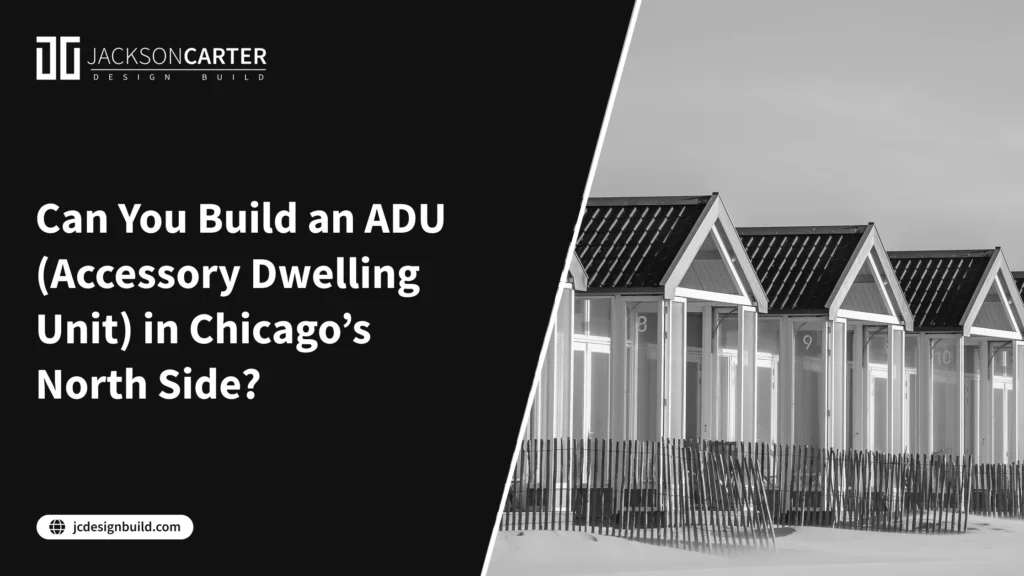Accessory Dwelling Units (ADUs), often called coach houses, granny flats, or basement apartments, have become a creative answer to Chicago’s rising housing demand. Though the city has made incremental progress in expanding ADU-friendly policies, permit distribution tells a more nuanced story.
5% of ADU permits are concentrated on the North and Northwest side of the city, which goes to show how vastly different interests and feasibility are from neighborhood to neighborhood.
That focus draws attention to the challenge as well as the potential: Although North Side homeowners are spearheading the movement, approval is still subject to zoning restrictions, lot size limitations, and design specifications. For anybody thinking about building an ADU on Chicago’s North side, knowing those details upfront could be the difference between getting a nod and having their project stalled.
What Does Chicago’s ADU Policy Look Like Right Now?
The “Additional Dwelling Unit Ordinance” revived the ADU ordinance as a pilot project to increase the flexibility, affordability, and space efficiency of housing. According to the ordinance, homeowners are permitted to construct separate backyard coach houses or secondary housing units inside the main structure (such as attic or basement conversions) on existing residential lots.
The city divided its ADU rollout into five pilot zones, each covering different community areas. These include the North, Northwest, West, South, and Southeast zones. The North Side, home to neighborhoods like Lakeview, Edgewater, and Lincoln Square, has seen the strongest adoption.
While the pilot program is city-backed, not all areas are eligible. Homeowners must verify that their property falls within an approved ADU zone and complies with zoning classifications (R2 and higher). Regulations vary depending on the type of ADU being proposed; coach houses have size and height limits, while basement or attic units must meet ceiling height, light, and egress standards.
Currently, each pilot zone has a cap on the number of ADU permits that can be issued annually, meaning that early planning and complete applications are crucial. Chicago’s Department of Housing continues to watch the pilot’s effect before thinking about citywide growth, making the North Side an active testing ground for small-scale housing innovation.
Types of ADUs the City Is Permitting or Discussing

Chicago’s approach to accessory dwelling units (ADUs) has changed significantly over the past few years. In its initial offering, what eventually became a more dynamic ordinance aimed to inspire innovation in using available space. Homeowners are trying myriad ways to tack on living areas, rental units, or multi-generational housing onto their property without ever setting foot off the current lot.
Depending on the kind of property and zoning laws, the city permits a variety of ADU types, each with unique rules and opportunities. Homeowners can determine which type of addition might best suit their lot, budget, and long-term objectives by being aware of these categories.
Conversion Units (Interior Conversions)
Interior conversions are the most common type of ADU in Chicago. These involve transforming unused or underutilized spaces within an existing building into livable units. Common examples include:
- Basement conversions: Creating a code-compliant living space with adequate ventilation, lighting, and egress from a lower level.
- Attic conversions: Converting upper floors into small, cozy apartments that are perfect for independent living or guest suites.
These conversions are permitted only in buildings that have been legally in existence for at least 20 years. For older homes on the North Side, this makes them an appealing and cost-effective choice for adding value without altering the property’s footprint.
Coach Houses (Detached Backyard Units)
Coach houses, or detached ADUs, are a nice addition to Chicago’s historic alley houses. These standalone units sit behind the main residence, often replacing old garages or sheds.
Coach houses have more stringent design and zoning regulations, despite their growing appeal due to their privacy and adaptability. In order to avoid rear lot overcrowding, they must respect height and square footage restrictions, stay apart from the main structure, and follow setback guidelines.
Typically, coach houses are only allowed on properties with fewer than five existing residential units. For smaller single-family or two-flat properties, this option opens the door to generating rental income or creating a dedicated space for family members.
Hybrid & Proposed ADU Types
Chicago’s ADU ordinance also includes several special cases and ongoing discussions aimed at expanding access while maintaining neighborhood character.
- Properties with five or more existing units may add interior ADUs equal to up to one-third of their total units; for example, a 12-unit building could add up to four ADUs.
- In certain pilot zones, including parts of the North and Northwest Sides, the city enforces annual permit caps and owner-occupancy requirements for some ADUs to ensure balanced development.
- Some newer proposals aim to relax the minimum lot area (MLA) per unit rule, allowing more flexibility for homeowners with smaller lots.
These variations show how committed Chicago is to finding a balance between housing affordability and local livability. As the city evaluates pilot data and community feedback, future updates may offer even more opportunities for ADU construction in different neighborhoods.
If you live on Chicago’s North Side and are considering an ADU, your most realistic options today include a basement or attic conversion or a detached coach house, depending on your property layout and zoning.
Working with a local architect or design-build firm familiar with Chicago’s evolving ADU requirements can help you navigate approvals and design a space that complements your home while meeting all local regulations.
General Eligibility Rules & Constraints You Should Expect

Clear eligibility requirements accompany the construction of an ADU in Chicago’s North Side, which aims to maintain neighborhood character while increasing housing options. Most properties adhere to the same general framework, though zoning districts have slightly different rules. Redesigns later in the permitting process can be avoided, and time can be saved by being aware of these limitations early.
Homeowners can expect regulations in the following areas:
Zoning Requirements
ADUs are currently allowed only in designated zones under the city’s pilot areas or where local ordinances explicitly permit them. The North Side is one of the most active regions for approvals, but each block can differ in classification.
Unit Limits Per Property
Most single-family and two-flat properties can add only one ADU, while larger multi-unit buildings may add interior units equal to up to one-third of existing units.
Owner-Occupancy Rules
For detached coach houses, the property owner often must live on-site, either in the primary residence or the ADU, to maintain eligibility.
Lot Size & Setbacks
Minimum lot dimensions and rear yard setback rules determine how much additional structure can be built. For example, detached units typically must stay behind the primary building and meet spacing requirements.
Parking Adjustments
ADUs usually don’t require new parking spaces, but converting or removing existing parking (like replacing a garage with a coach house) may trigger review.
Building Age & Code Compliance
Interior conversions are allowed only in buildings at least 20 years old, and all ADUs must meet modern life-safety and accessibility standards.
Rental Restrictions
Some zones limit short-term rentals to encourage long-term housing availability and prevent Airbnb-style turnover.
Most North Side homeowners find that compliance is achievable with careful planning and professional support. The challenge is aligning your design with Chicago’s layered zoning, setback, and permit review processes.
Working with a team like Jackson Carter Design Build, familiar with local ADU trends, ensures your project fits within the city’s current pilot boundaries while positioning you to take advantage of future ordinance expansions.
Zoning, Permitting & Code Steps: A Practical Process

On Chicago’s North Side, initiating an ADU project necessitates following a specific, multi-step city procedure. Before your accessory dwelling unit can lawfully be used as a rental or living space, each step makes sure it complies with local zoning, safety, and construction codes.
Before you begin, here’s what the practical path typically looks like:
Pre-Check Your Zoning Status
The first step is confirming that your property lies within an ADU-eligible pilot area or zoning overlay. The City of Chicago’s ADU information page and your local ward office can help you verify eligibility. Understanding your district’s specific conditions early prevents wasted design revisions later.
Prepare Complete Submittals
A typical ADU application includes a detailed site plan, floor plans, and MEP (mechanical, electrical, and plumbing) drawings. Structural plans may be required for coach houses or conversions involving attics and basements. Energy compliance forms are also part of the submission for new or heavily modified spaces.
Know Who Reviews Your Plans
The Zoning Department confirms land-use compliance, and the Department of Buildings reviews and inspects plans. You should anticipate further scrutiny from the local Appearance Review Board or the Commission on Chicago Landmarks if your property is located in a historic or landmark district. Throughout the process, the office of your alderman might also offer suggestions or direction at the community level.
Timeline & Approval Stages
Internal conversions, such as attic or basement units, typically proceed more quickly, sometimes in a matter of months. However, because of the need for multiple inspections, utility coordination, and plan review, detached coach houses and significant structural changes require longer timelines. The city grants a Certificate of Occupancy, formally authorizing the ADU’s use, after construction passes the last inspection.
By following these procedures, expensive errors or rejections during review can be avoided. The most successful ADU projects start with zoning studies, include a comprehensive package of documentation, and keep lines of communication open with city reviewers at every stage.
Pros and Cons for North Side Homeowners
Adding an Accessory Dwelling Unit (ADU) can be a smart move, but it’s not without trade-offs. Chicago’s North Side has seen growing interest in ADUs thanks to their flexibility and income potential. Yet, local constraints and aldermanic control still shape what’s practical for each homeowner.
Before beginning design work, it’s worth weighing both sides of the equation to understand how an ADU could affect your property, finances, and neighborhood dynamics.
| Pros | Cons |
| Additional rental income | Neighborhood resistance |
| Multigenerational living options | Adermanic and Zoning limits |
| Property value appreciation | Parking and utility constraints |
| Gradual Densification | High upfront costs for detached units |
Start Your North Side ADU Project With Expert Guidance from Jackson Carter Design Build

The usefulness and value of your property can be greatly increased by adding an ADU, but managing zoning, permits, and design decisions can be challenging. From concept to completion, Jackson Carter Design Build assists North Side homeowners with confidence, making sure your ADU complies with code, makes the most of available space, and blends in with the design of your house.
- Professional assistance with Chicago’s ADU laws
- Full-service construction and design based on your requirements
- Simplified approvals and permits to expedite project schedules
- Consideration of long-term property value and neighborhood context
Begin your ADU project with assurance. Schedule a consultation today and see how JCDB can bring your vision to life.
FAQs
1. Can I build an ADU in any North Side neighborhood?
Not all neighborhoods are immediately eligible. ADU permits are concentrated in certain zones, and your property must meet local zoning requirements and overlay or pilot program criteria. Always confirm with the Chicago ADU page and your ward office.
2. What types of ADUs can I construct?
Eligible ADUs include detached units (coach houses), attached units, and internal conversions (basements or attics). Each type has different requirements for setbacks, height, and parking.
3. Do I need special permits for a coach house vs. an internal conversion?
Yes. Detached ADUs often require full plan reviews, structural and MEP drawings, and inspections, while internal conversions generally involve fewer approvals but still must meet code.
4. How long does the ADU permitting process typically take?
The timeline varies by type. Internal conversions may be approved in weeks, while detached or new construction ADUs often take several months due to plan review, inspections, and possible historic or zoning reviews.
5. Can I rent out my ADU immediately after completion?
Only after passing final inspections and obtaining a Certificate of Occupancy. Renting before official approval can result in fines or legal complications.

