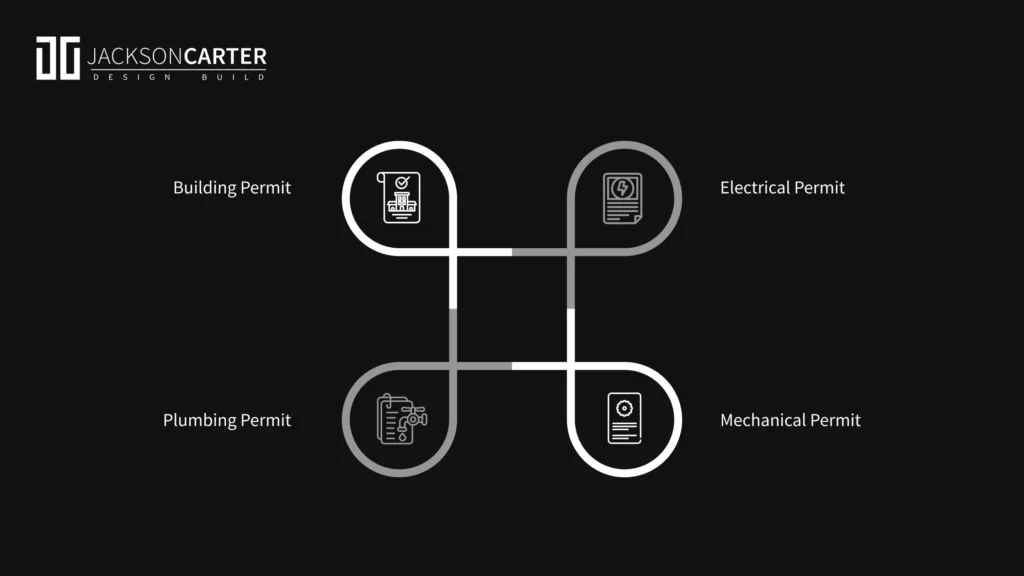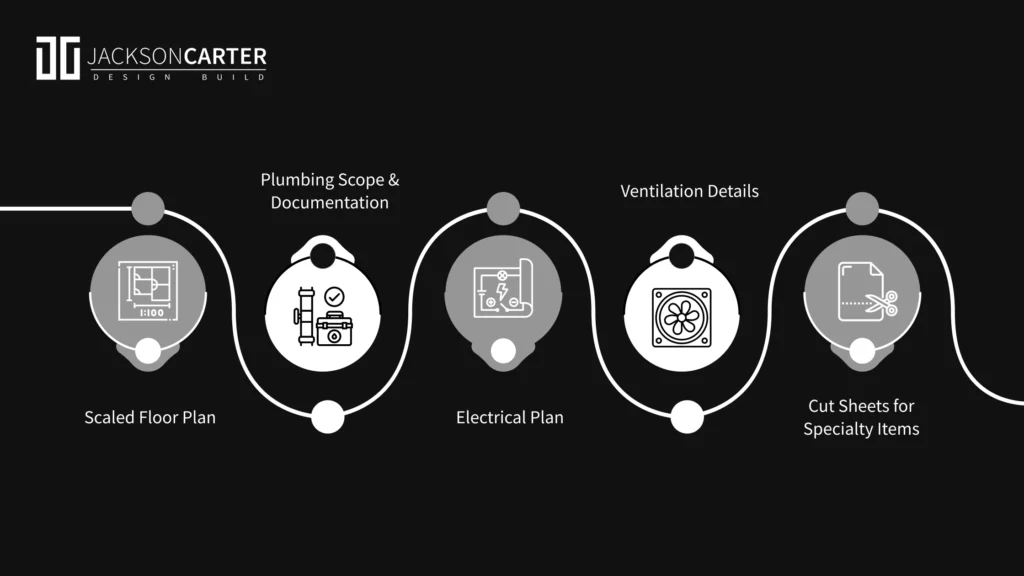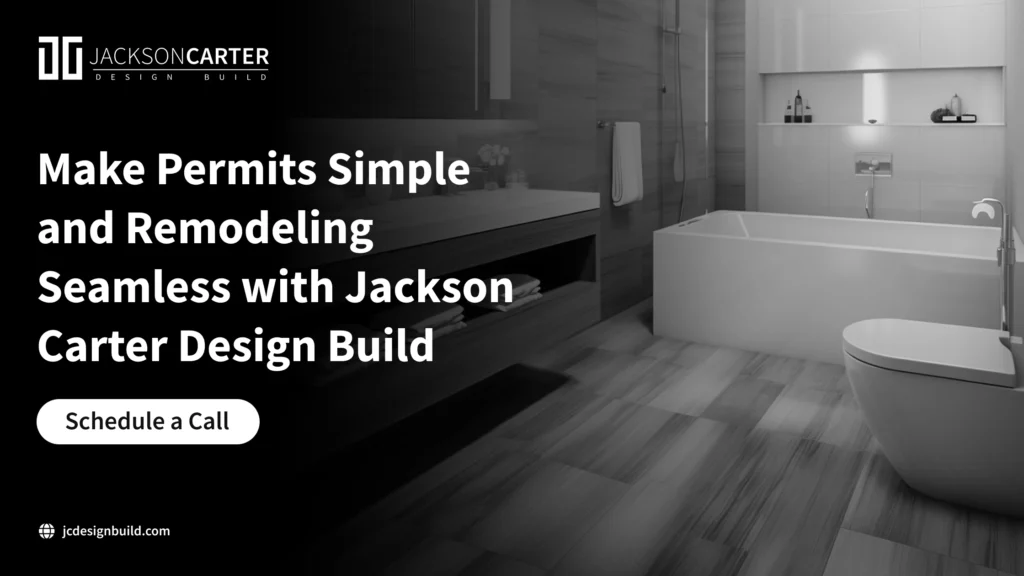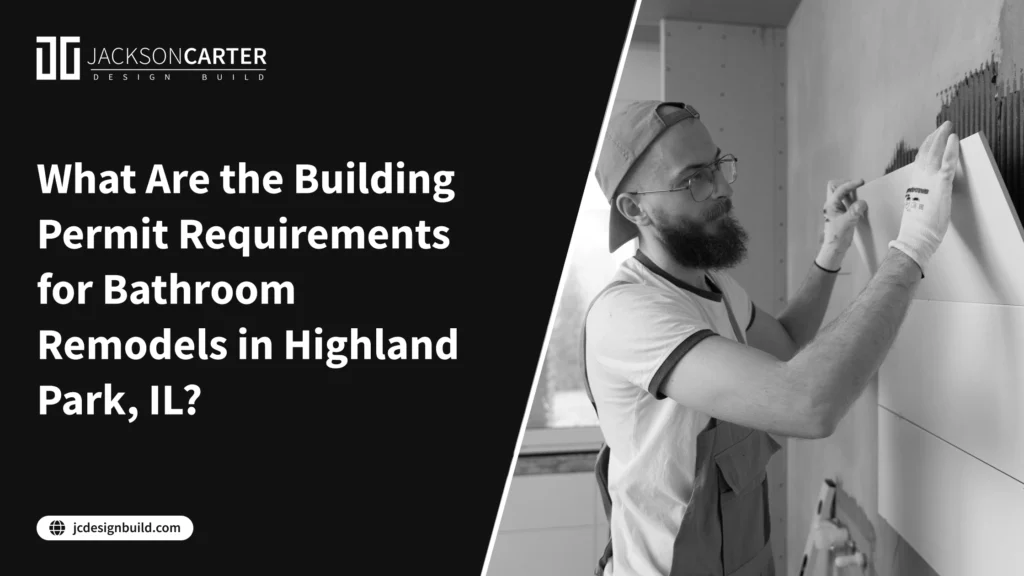Bathroom remodels are exciting projects. You get a chance to refresh your space, improve function, and even boost resale value. But permits can quickly turn that excitement into frustration and increased costs if you’re not prepared. Delays in the development stage alone can add more than $1,400 in costs for an average new home priced at $397,300.
A remodel for a bathroom in Highland Park will not cost anywhere near the price of a new house, but it has the same underlying principle: delay from incomplete applications or missed requirements costs heftily and stretches timelines.
In this blog, we’ll cover the 2025 building permit requirements for bathroom remodels in Highland Park, including what permits you’ll need, who must pull them, what paperwork to prepare, and how to keep the approval process moving smoothly.
The Permits You’ll Likely Need for a Bathroom Remodel

When you are planning in Highland Park for a bathroom remodel, you should know what kind of permits apply right from the get-go. Just about any “little” alteration, whether moving a toilet or just reworking some wiring, usually requires some form of review. Having the right permits in place ensures your project meets local codes, passes inspection, and avoids costly rework.
Common permits for a bathroom remodel include:
Building Permit
A building permit is the foundation of nearly every bathroom remodel in Highland Park. This approval is required anytime you change the physical layout of the space, move or remove walls, or make structural adjustments such as adding headers or reinforcing joists.
The city uses this permit to verify that the project complies with safety codes, structural integrity standards, and zoning ordinances.
Drawings should be to scale and shall show the existing bathroom and the proposed remodel. These plans will be reviewed by the Building Division for ceiling heights, clearances, and accessibility, among other details. This permit in your hand will protect you from getting a stop-work order, fines, and delays when the construction is in progress.
Plumbing Permit
Most bathroom remodels involve some level of plumbing work, which almost always requires a plumbing permit in Highland Park. This is to make sure that the installations are indeed as per the National Electrical Code and are safe against risks such as shock or even fire. Usually, an electrician with a license has to pull the permit before work begins. Common work that requires a plumbing permit includes:
- Relocating sinks, toilets, or tubs
- Adding new fixtures or shower lines
- Installing or replacing a water heater
Without this permit, plumbing work cannot be legally completed or inspected, which can cause major setbacks during resale or insurance claims.
Electrical Permit
Bathroom remodels often introduce modern lighting, fans, outlets, or heated floors, all of which require an electrical permit. This ensures that installations meet the National Electrical Code (NEC) and protect against risks like shock or fire. A licensed electrical contractor must typically pull the permit before beginning work. Projects that require an electrical permit include:
- Installing GFCI or AFCI-protected outlets near sinks or tubs
- Adding recessed lighting or vanity fixtures
- Wiring new ventilation fans or heated towel racks
- Running dedicated circuits for high-load appliances
By securing this permit, you ensure the work is properly inspected at the rough-in and final stages, giving you long-term peace of mind about safety and compliance.
Mechanical Permit
Ventilation is a critical but often overlooked part of a bathroom remodel. Highland Park requires a mechanical permit for work that involves adding or modifying exhaust fans, ductwork, or HVAC connections. Moisture management is the main concern, since poorly ventilated bathrooms can quickly develop mold, mildew, and air quality issues.
When you apply, you may need to submit specifications for the exhaust fan’s cubic feet per minute (CFM) rating, duct size, and termination point. Inspectors will verify that the system vents directly outdoors rather than into an attic or crawl space. Securing this permit ensures that your remodel not only looks beautiful but also performs well over time, keeping your bathroom healthy and compliant with code.
How to Apply for Bathroom Remodel Permits in Highland Park?
The City of Highland Park requires all building permit applications to go through its Civic Access online portal. Submitting everything correctly at the start helps avoid costly resubmittals and review delays. Here’s how the process works:
Step 1: Create or Log Into Your Civic Access Account
Visit the City’s Civic Access portal and either register as a new user or log in with your existing account.
Step 2: Select the Permit Type(s)
Choose the correct permit category, from building, plumbing, electrical, or mechanical, based on your remodel’s scope.
Step 3: Upload Your Plans
Attach scaled drawings, floor plans, and any supporting documents such as fixture schedules or contractor licenses.
Step 4: Add Contacts
Include all parties involved, such as the homeowner, general contractor, plumber, or electrician.
Step 5: Pay Fees and Invoices
Submit the required application fees online. Your file won’t move forward until payment is received.
Step 6: Track Reviews and Inspections
Use the portal to monitor review status, respond to comments, and schedule required inspections.
By ensuring every attachment is complete and accurate upfront, you shorten turnaround time and keep your bathroom remodel moving forward.
Quick Homeowner Checklist
|
What to Submit with Your Bathroom Remodel Application?

Highland Park requires very specific documentation for bathroom remodel permits. Submitting a complete package from the start prevents delays and keeps your project on track. Here are the bathroom-specific items you’ll need to include:
Scaled Floor Plan
Provide a drawing that shows both the existing and proposed layouts, including fixture locations. This helps reviewers confirm clearances, accessibility, and compliance with local codes.
Plumbing Scope & Documentation
List all planned fixtures, pipe materials, and note the water meter size. You must also include the plumber’s Illinois license along with a notarized or sealed Letter of Intent (LOI). This is required for all plumbing work in Highland Park.
Electrical Plan
Include a plan that shows circuiting, GFCI/AFCI protection, lighting layouts, and fan wiring. Highland Park follows the 2017 NEC, so details must align with that code.
Ventilation Details
Submit specifications for the bathroom exhaust system, including cubic feet per minute (CFM), duct sizing, and termination points. The city enforces the 2018 International Mechanical Code (IMC), so details must prove compliance.
Cut Sheets for Specialty Items
Provide manufacturer cut sheets for specialty products such as fans, shower receptors, liners, or valves. These documents help plan reviewers verify safety and performance standards.
The Timeline and Tips to Avoid Delays
Permits for bathroom remodels in Highland Park do not often get set in place overnight. Simple remodels that just require building plumbing and electrical permits may, on average, be reviewed and approved within 4–6 weeks, while more complex projects that require zoning adjustments or additional documentation are more likely to take closer to 8–10 weeks. Larger remodels or incomplete applications will push timelines even farther.
To keep your project moving smoothly, keep these points in mind:
- Submit a complete package – missing drawings or documents almost always result in resubmittals.
- Use licensed contractors – Highland Park requires plumbing and electrical work to be done by licensed professionals.
- Address zoning early – resolve setbacks, lot coverage, or height restrictions before you file.
- Coordinate across trades – ensure plumbing, electrical, and mechanical plans align to avoid conflicting reviews.
- Stay responsive – answer reviewer questions quickly through the Civic Access portal.
By planning ahead and anticipating common roadblocks, you can shorten review times, prevent resubmissions, and keep your remodel on track. A complete, accurate application at the start is the single best way to avoid weeks of unnecessary delay.
For homeowners who’d rather not juggle all the details, Jackson Carter Design Build (JCDB) offers full design-build services, managing permits, coordination, and construction under one roof. With JCDB, you gain a partner who understands Highland Park’s requirements and keeps your remodel moving from paperwork to a finished bathroom with ease.
Make Permits Simple and Remodeling Seamless with Jackson Carter Design Build

Securing permits and navigating reviews in Highland Park can be overwhelming, but you don’t have to manage it alone. Jackson Carter Design Build (JCDB) combines expertise in local permitting with a customer-first design/build approach that transforms your vision into reality while keeping your project compliant and stress-free.
The Jackson Carter Difference means you’ll benefit from:
- Invigorating Design – spaces tailored to your lifestyle today and designed to adapt with your future needs.
- Unparalleled Quality – every project is built with integrity, certifications, and craftsmanship that lasts.
- Complete Transparency – real-time updates and 3D visualizations through our client portal so you’re always informed.
When you work with JCDB, you gain a partner who streamlines permits, coordinates trades, and ensures every stage of your bathroom remodel is seamless.
Ready to move forward? Discover how JCDB can make your remodel effortless from permit to completion.

