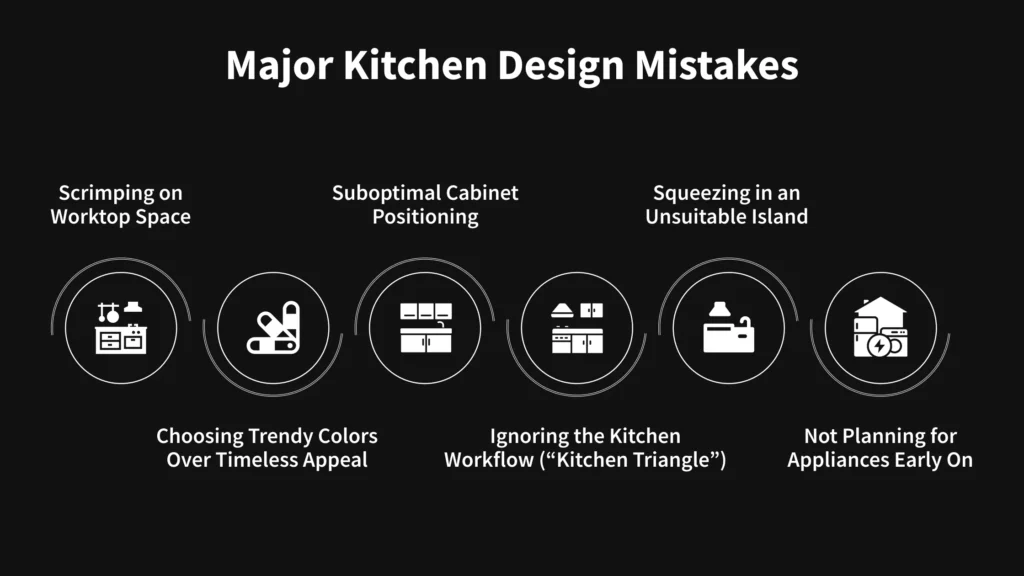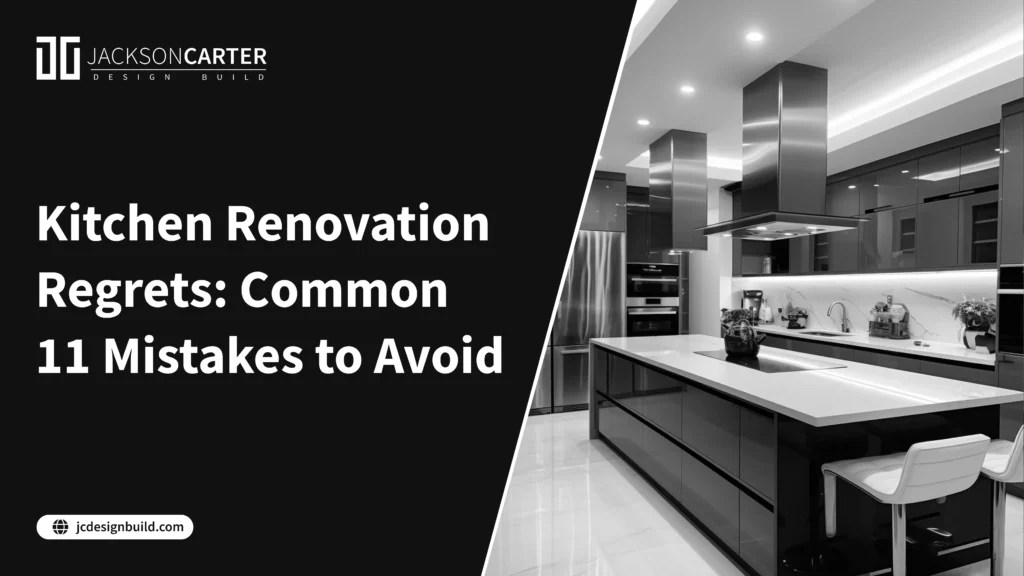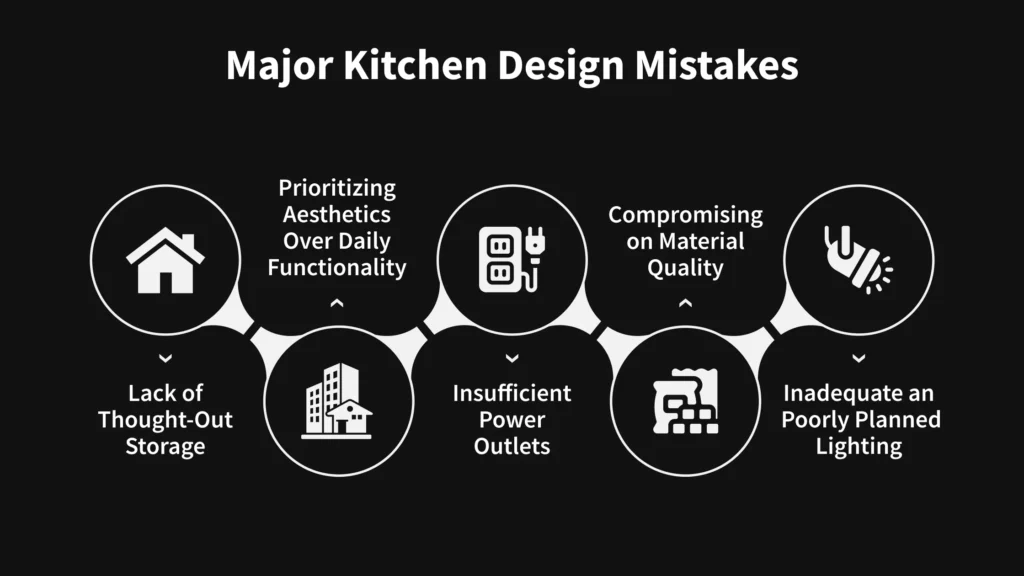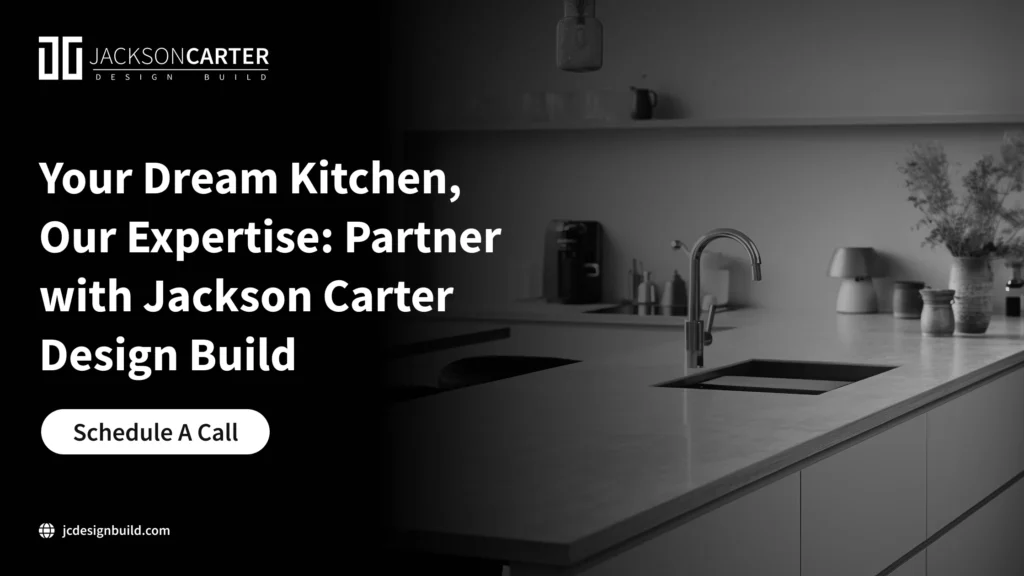Starting a kitchen renovation is an exciting journey, promising a beautiful and functional space. However, it’s also a significant investment, and without careful planning, even the most enthusiastic homeowner can fall prey to common pitfalls. Whether it’s cabinets that don’t quite close, a kitchen island that turns into an obstacle course, or the classic “we forgot the outlets” blunder, the road to your dream kitchen is paved with avoidable mistakes.
From aesthetic blunders to practical oversights, understanding these potential missteps before you begin can save you time, money, and frustration. In this blog, we’ll walk you through the top mistakes to avoid, ensuring your dream kitchen becomes a reality.
Major Kitchen Design Mistakes
The kitchen is the heart of the home, and its design should reflect your style and daily needs. Overlooking critical design elements can lead to a visually appealing space that fails to function efficiently. Let’s look into the major design mistakes that can turn your dream kitchen into a source of daily inconvenience.
1. Lack of Thought-Out Storage: The Organized Chaos You Didn’t Plan For
The initial excitement of new cabinetry can quickly fade when you realize you lack adequate space for all your kitchen essentials. This isn’t just about fitting things in but creating an organized and accessible system. Underestimating storage needs leads to cluttered countertops, awkwardly stacked items, and a constant struggle to find what you need.
How to Avoid It?
Begin with a detailed inventory of every item you plan to store in your kitchen, from the smallest spice jar to the largest roasting pan. Categorize these items and assess the optimal storage solutions for each. Consider:
- Specialized Drawers: Deep pot drawers with dividers prevent clanging and scratching, while tiered spice drawers keep seasonings visible and accessible. Utensil dividers within shallow drawers eliminate countertop clutter.
- Integrated Organizers: Pull-out trash and recycling bins keep waste hidden. Knife blocks within drawers are safer and save counter space. Bread boxes built into cabinetry maintain freshness.
- Maximizing Vertical Space: Utilize tall pantry units with adjustable shelving to accommodate items of varying heights. Over-the-fridge cabinets, often underutilized, can store less frequently used items.
- Creative Nooks: Consider incorporating shallow shelves for cookbooks or display items in unexpected spaces.
2. Prioritizing Aesthetics Over Daily Functionality: The Beauty That Doesn’t Work
The allure of a visually stunning kitchen, often inspired by social media or design magazines, can sometimes overshadow the practicalities of everyday use. A trendy design feature that looks fantastic in a photo might prove cumbersome or inefficient in your daily routine. For instance, a sleek, handleless cabinet design might be challenging to open with wet hands, or a statement lighting fixture might cast shadows on your primary work surface.
Here’s What You Can Do: Before committing to a design trend, critically evaluate its functionality within your context.
Ask yourself:
- Ergonomics: Is the layout comfortable for chopping, stirring, and reaching tasks? Are appliance controls easily accessible?
- Maintenance: Given your lifestyle, how easy will the chosen materials be to clean and maintain? Will that textured countertop trap crumbs?
- Workflow: Does the design facilitate a smooth and logical flow between different kitchen zones (prep, cooking, cleaning)?
- Long-Term Use: Will this trendy feature still appeal to you and function well in five or ten years?
3. Insufficient Power Outlets: The Modern Appliance Bottleneck
Today’s kitchens are equipped with a multitude of electrical appliances, both large and small. Failing to plan for power outlets adequately can lead to a frustrating game of musical plugs, unsightly extension cords, and the inability to use multiple appliances simultaneously.
Work Out Like This
Conduct a comprehensive audit of all your current and potential future appliances, considering their placement and power requirements. You may also want to consider the following tips.
Tip 1: Invest in Dedicated Circuits- Ensure high-power appliances like ovens, microwaves, and refrigerators have their dedicated circuits to prevent overloads.
Tip 2: Practic Strategic Placement- Install multiple outlets along all countertop runs, including kitchen islands and peninsulas. Consider the placement of small appliances you frequently use.
Tip 3: GFCI Outlets- Install Ground Fault Circuit Interrupter (GFCI) outlets near sinks and other wet areas for safety.
Tip 4: Concealed Outlets- Explore options like pop-up outlets on islands or under-cabinet outlets to maintain a clean aesthetic.
4. Compromising on Material Quality: The Costly Shortcut
While staying within budget is essential, opting for the cheapest materials can be a significant source of long-term regret. Low-quality cabinets can warp or chip easily, inexpensive countertops may stain or scratch readily, and flimsy hardware can break under regular use, leading to premature replacement costs and ongoing frustration.
How to Avoid It?
Prioritize durability and longevity when selecting materials for high-use areas:
- Cabinet Boxes: Look for plywood or solid wood construction over particleboard for greater stability and lifespan.
- Cabinet Finishes: Opt for durable finishes like lacquer or catalyzed conversion varnish that resist chipping and moisture.
- Countertops: Research the pros and cons of various materials (quartz, granite, solid surface) based on your budget and lifestyle, prioritizing durability and ease of maintenance.
- Hardware: Choose solid metal hinges, drawer glides, and handles from reputable manufacturers.
5. Inadequate and Poorly Planned Lighting: The Visually Impaired Kitchen
A well-lit kitchen is crucial for both functionality and creating a welcoming atmosphere. Relying solely on a central overhead light source often results in shadows on work surfaces and an overall uninviting ambiance.
What’s the Smart Solution?
Implement a multi-layered lighting design:
- Ambient Lighting: Provides overall illumination through recessed lights, ceiling fixtures, or even strategically placed wall sconces.
- Task Lighting: Directly illuminates work areas. Under-cabinet lighting is essential for countertops. Pendant lights over islands or sinks provide focused light and visual interest.
- Accent Lighting: Highlights specific features like artwork, open shelving, or architectural details. In-cabinet lighting can showcase glassware.
- Dimmers: Install dimmer switches on various light sources to control the intensity and create different moods.
Major Kitchen Design Mistakes

6. Scrimping on Worktop Space: The Perpetual Puzzle
Insufficient countertop space quickly becomes a daily annoyance. Whether you’re prepping meals, unloading groceries, or simply trying to make a cup of coffee, a lack of usable surface area makes the kitchen feel cramped and inefficient.
What Should You Do Instead?
Maximize your available countertop space through thoughtful design:
- Island and Peninsula Design: Carefully consider the size and placement of islands or peninsulas to provide ample prep and serving space.
- Countertop Depth: Opt for slightly deeper countertops if space allows, providing more usable surface area.
- Appliance Integration: Consider built-in appliances to free up countertop space.
- Fold-Down or Pull-Out Surfaces: In smaller kitchens, these can provide temporary extra workspace when needed.
7. Choosing Trendy Colors Over Timeless Appeal: The Quickly Dated Decor
While embracing current design trends can be exciting, making significant, permanent design decisions based solely on fleeting fads can lead to a kitchen that feels dated within a few years. Bold cabinet colors or overly specific tile patterns might lose their appeal over time.
What’s the Best Way to Avoid This?
For major elements like cabinetry and tiling, consider more classic and neutral color palettes and styles that have enduring appeal. Introduce trends through easily replaceable elements like paint, accessories, and textiles. Think about the natural light in your kitchen and how different colors will appear throughout the day.
8. Suboptimal Cabinet Positioning: The Ergonomic Nightmare
Even with a generous number of cabinets, poor placement can render them awkward and frustrating to use. Doors that constantly bump into each other, drawers that can’t fully extend due to obstructions, or cabinets placed too high or too low can significantly impact the kitchen’s functionality.
Not Sure How to Prevent This?
Meticulously plan the placement of every cabinet, considering door swing directions, drawer extension clearance, and accessibility. Use 3D design software or work closely with a kitchen designer to visualize the space and identify potential conflicts. Ensure comfortable reach for frequently used items.
9. Ignoring the Kitchen Workflow (“Kitchen Triangle”): The Unnecessary Steps
The “kitchen triangle” – the strategic positioning of the sink, refrigerator, and cooktop – is a cornerstone of efficient kitchen design. A layout that forces you to navigate unnecessarily long distances between these major work zones makes meal preparation tiring and time-consuming.
What’s the Right Way to Approach This?
Aim for a well-defined triangle with relatively short and unobstructed pathways between the sink, refrigerator, and cooktop. Consider the natural flow of food preparation: from refrigeration to washing to prepping to cooking.
10. Squeezing in an Unsuitable Island: The Space Obstruction
A kitchen island is a popular aspiration, but forcing an oversized or poorly proportioned island into a space that cannot comfortably accommodate it can create significant layout problems, resulting in cramped walkways and an overwhelming presence.
What’s the Recommended Solution?
Carefully measure your kitchen and ensure adequate clearance (at least 36-42 inches) around all sides of a potential island to allow for comfortable movement. Consider the primary function of the island – will it be for prep, seating, storage, or a combination? Choose a size and shape that complements the overall dimensions of your kitchen.
11. Not Planning for Appliances Early On: The Design Constraint
Delaying appliance selection until after the kitchen layout is finalized can severely limit your choices and potentially necessitate awkward design compromises. Appliance sizes and configurations vary significantly, and you want your design to seamlessly integrate them.
How to Avoid It?
Finalize your major appliance selections (refrigerator, oven, cooktop, dishwasher, microwave) early in the design process. Have their exact specifications and installation requirements readily available to ensure your layout accommodates them perfectly.
By thoroughly considering these detailed insights into common kitchen renovation regrets and proactively implementing the suggested avoidance strategies, you can embark on your remodel with a greater understanding of potential pitfalls and a more straightforward path towards creating a beautiful, functional, and enduring kitchen you will love. Remember, meticulous planning and a focus on aesthetics and practicality are the keys to a successful and regret-free kitchen renovation.
Your Dream Kitchen, Our Expertise: Partner with Jackson Carter Design Build
At Jackson Carter Design Build, we believe your kitchen should be more than just a place to cook—it should reflect your style, be a hub of daily activity, and be designed for effortless living. We understand that a kitchen renovation is a significant undertaking, and our team is dedicated to guiding you through every step, ensuring a result that exceeds your expectations and avoids common pitfalls.
We take the time to listen to your needs, understand your culinary habits, and translate your vision into a highly functional and aesthetically stunning design. Our foundation is built on trust and a commitment to long-standing relationships, ensuring a seamless and enjoyable design-build experience from the initial consultation to the final reveal.
Here’s what we offer to bring your kitchen dreams to life:
- General Contracting
- Custom Kitchen Designs
- Kitchen Renovations
- Cabinetry and Countertop Selection
- Lighting and Appliance Integration
- Layout Optimization & more
Don’t let the fear of renovation regrets hold you back from the kitchen you’ve always wanted.
Ready to transform your kitchen? Let’s start with a discovery call today!



