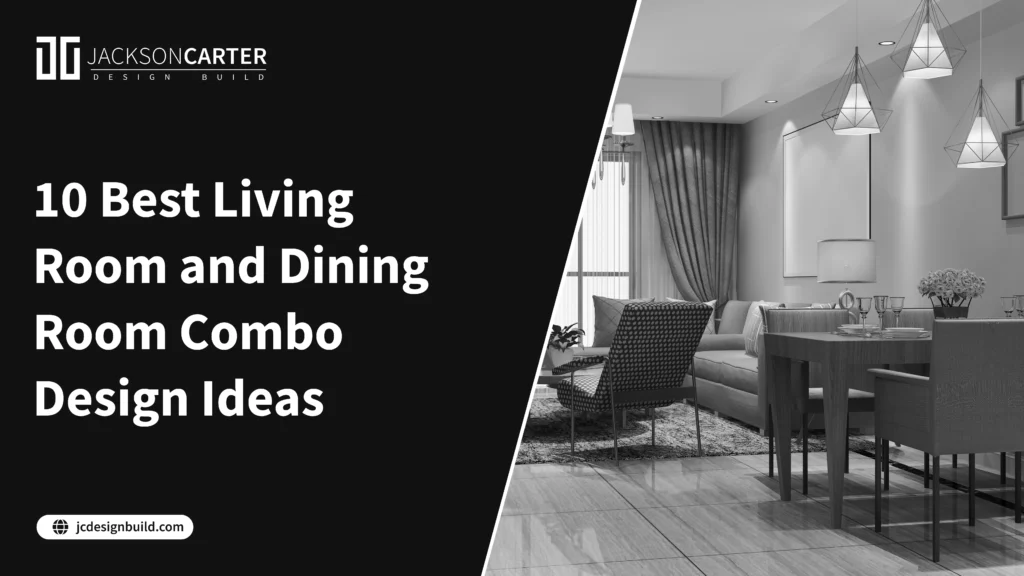A home is a home—its value isn’t measured by size alone. You don’t need a mansion like Richie Rich’s to feel wealthy; when your space is warm, welcoming, and open to those who knock, you are richer than most. Regardless of the size of your home, the layout of your living and dining areas, or whether you reside in a rented apartment, a cherished family estate, or a quiet cul-de-sac, your space should reflect your personality and tell your story.
But how do you bring this vision to life? The answer lies in how you furnish and design your living and dining areas. Why these two spaces in particular? Because they are the heart of your home—where you host family and friends, share laughter, and create lasting memories. And if you have a combined living-dining setup, don’t worry—we’ve got you covered! Whether working with a spacious open floor plan or a cozy nook, these innovative ideas will help you craft a seamless and inviting space. Here are the top trends in living room and dining room combinations for 2025.
1. Grand Scale Elegance
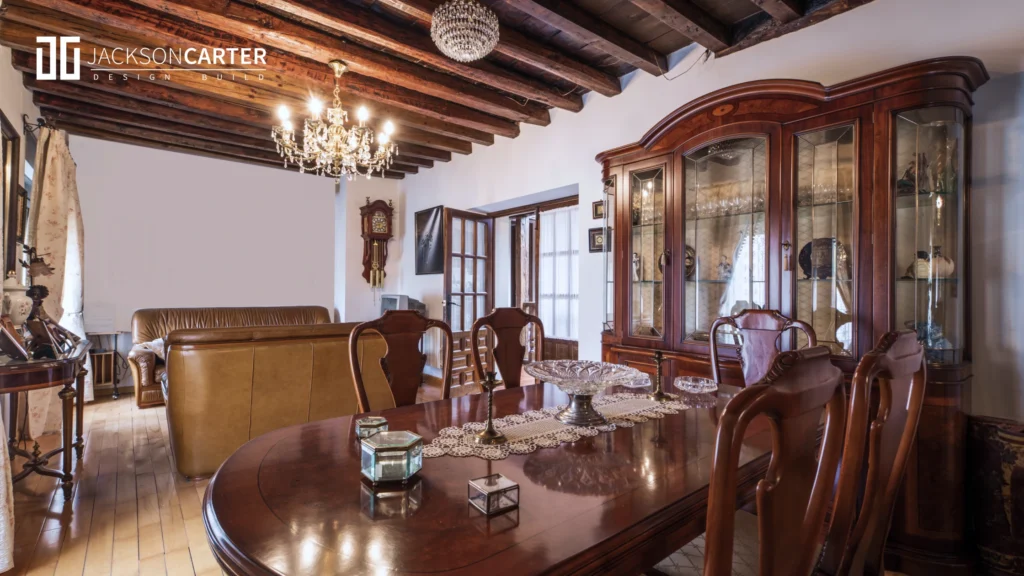
When aiming to achieve the best of both worlds—creating distinct yet unified spaces for the kitchen and living area—giving each function its unique ambiance is essential. If you have a spacious layout that you want to utilize for dining and living, incorporating large-scale furniture can help maximize functionality and aesthetics.
A tall china cabinet or a statement hutch provides practical storage for tableware and acts as a natural divider, visually separating the dining area. In a long, rectangular room, strategically placing a sofa away from the dining space and directing it towards a focal point—such as a fireplace—enhances the layout, creating an elegant, well-defined arrangement that balances openness with intentional zoning.
2. The Power of Rugs for Visual Separation
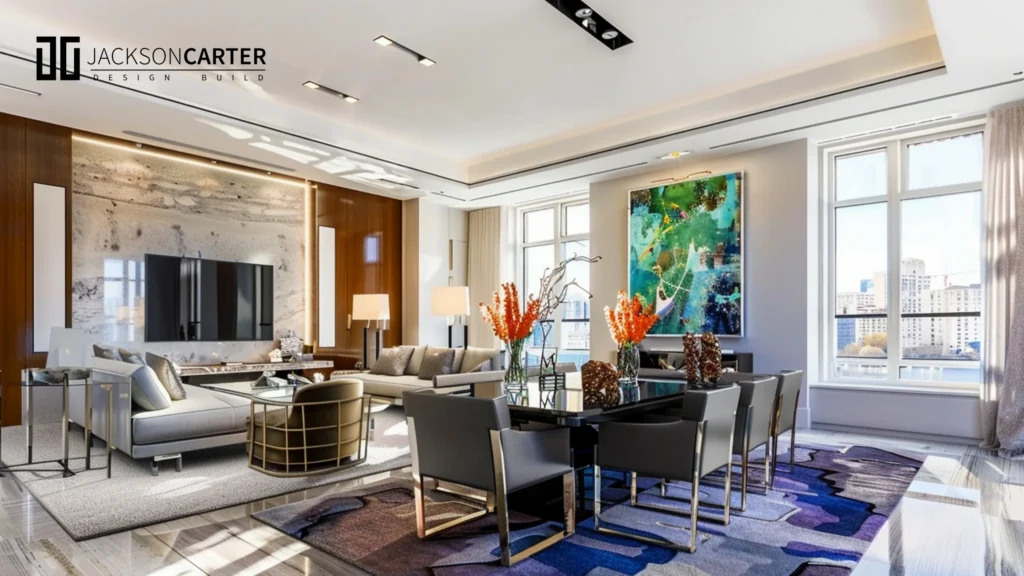
Area rugs offer a simple yet impactful way to define spaces in an open-plan home. They effortlessly create visual separation while maintaining a cohesive and stylish layout. Interior designers often recommend using different yet complementary rugs to distinguish the living and dining zones, adding warmth and character to the space.
If your dining and living areas blend into one another, don’t worry—strategic rug placement can work wonders. Opt for distinct styles that reflect the personality of each space. Consider abstract or vivid rugs with a splash of color to add depth and charm to a dining area. Meanwhile, a neutral beige woven carpet can introduce a sense of calm and sophistication to a sleek and modern living area. By carefully selecting and layering rugs, you create a well-balanced, inviting space that seamlessly merges style with function.
3. Seamless Seating Arrangements
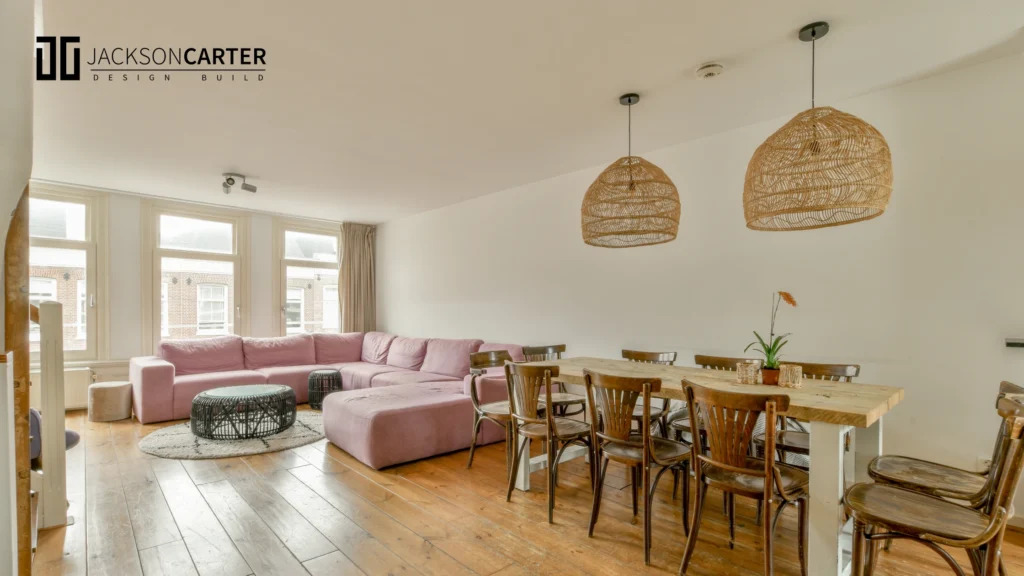
Strategically placed seating is essential to unifying the living and dining areas while maintaining distinction. A big sectional sofa can act as a natural divider, eliminating the need for partitions. Large carpets, false ceilings, and varied lighting further enhance zoning without disrupting the room’s flow. A well-coordinated color scheme—such as warm creams, beiges, and browns—creates harmony while allowing each zone to maintain its identity.
4. Wall Built-In for a Streamlined Look
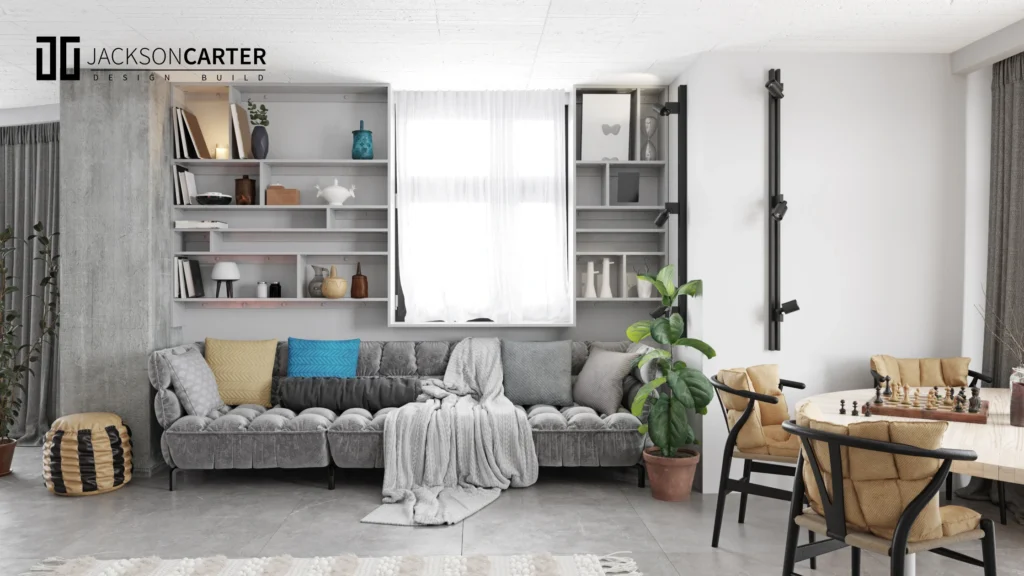
Built-in seating or storage is an innovative solution for maximizing every square foot of your home while maintaining functionality and style. A sleek, sunken wall with integrated storage and a cozy seating nook saves space and creates a clean, minimalist aesthetic. This approach is particularly beneficial in compact apartments, where optimizing space is imperative to enhancing the overall sense of openness without sacrificing comfort.
To take this idea a step further, consider getting a table in front of the built-in seating. This clever setup eliminates the need for additional dining chairs, effectively utilizing what might have otherwise been wasted space.
5. Statement Walls for Visual Impact
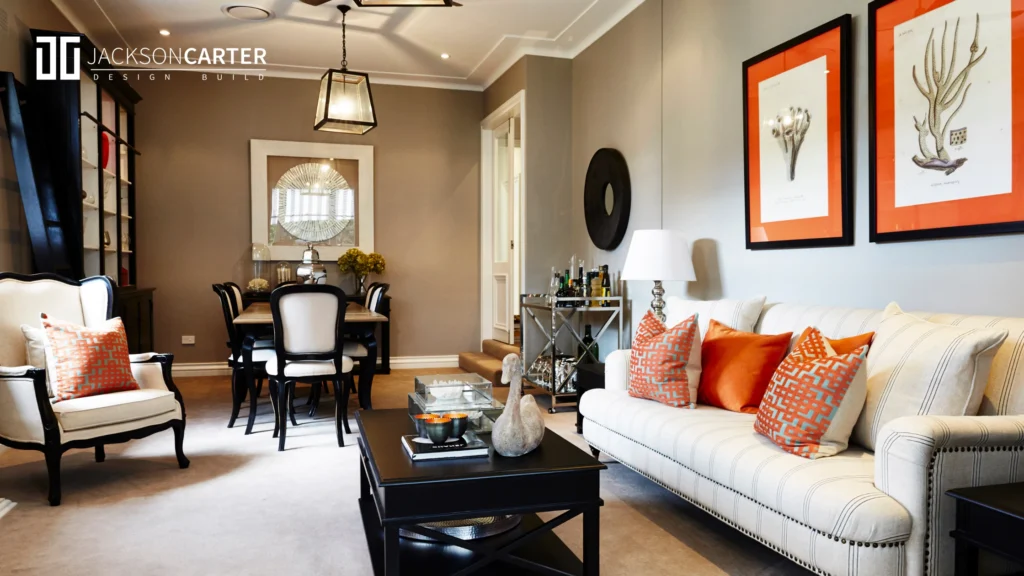
Enhance the depth and character of an open-concept living and dining area by incorporating statement walls or eye-catching artwork. In the reference image, you may witness framed botanical prints with bold orange borders that create a striking focal point, seamlessly tying together the color palette. The warm accents in the artwork and throw pillows contrast beautifully with the neutral-toned walls, offering a harmonious yet dynamic aesthetic. Strategically placed décor, such as mirrors and decorative wall pieces, adds dimension, ensuring each room section has its distinct personality while maintaining a cohesive flow.
6. Curated Gallery Walls for Continuity
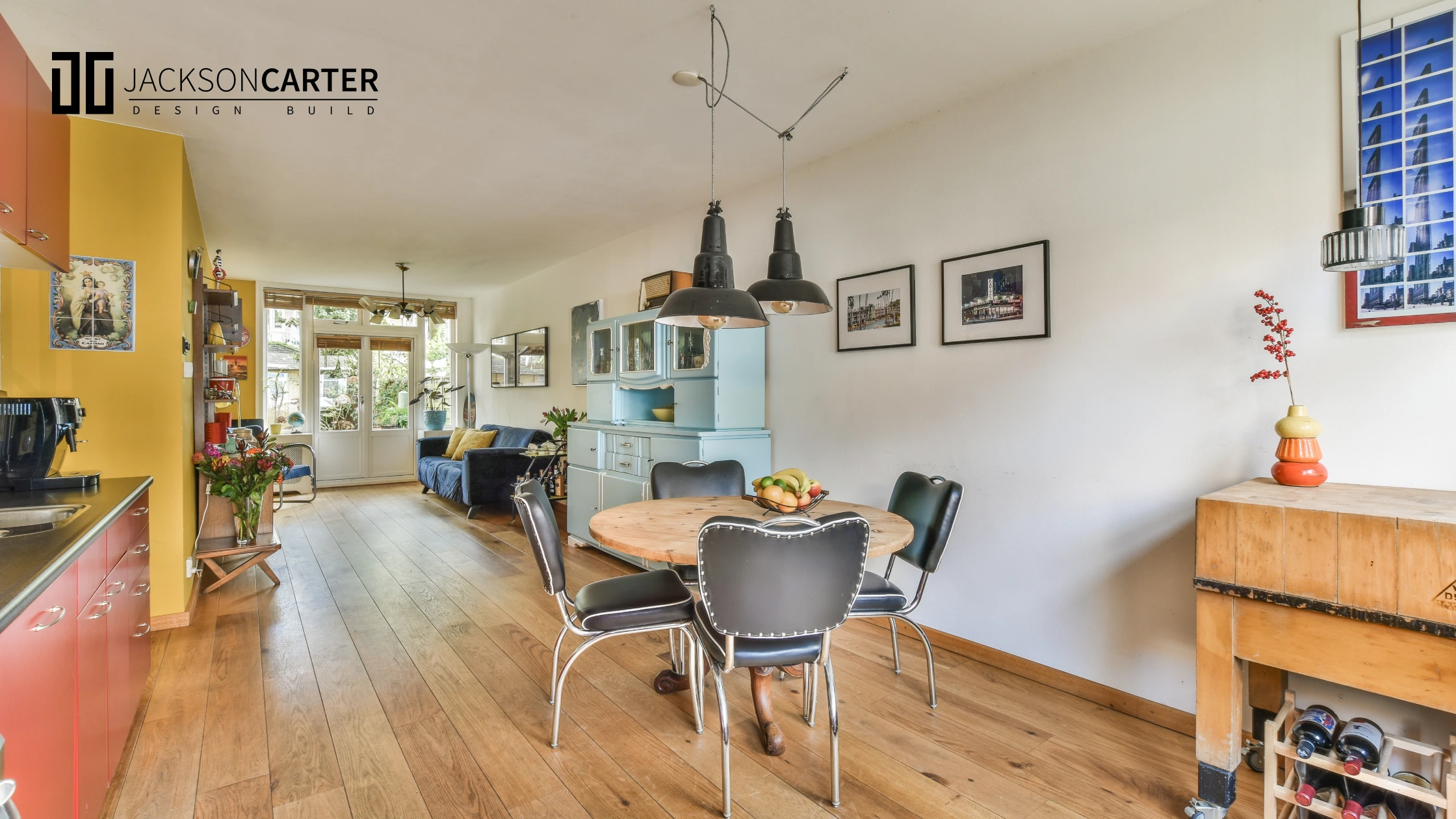
A thoughtfully curated gallery wall can seamlessly bridge the living and dining areas, adding a brought-together and personalized touch. Whether it’s an arrangement of framed prints, travel photography, or artistic compositions, this design element enhances visual continuity while allowing each section to maintain its distinct charm. The carefully placed artwork in this setting complements the warm wooden tones and eclectic furniture, creating a welcoming and harmonious atmosphere.
7. Illuminated Definition

As discussed elaborately in “Top 10 Creative Living Room Lighting Ideas,” lighting plays a pivotal role in defining spaces within an open-plan layout. A well-placed pendant light above the dining table serves as an anchor, subtly distinguishing the dining area from the living room while enhancing its visual appeal. Opt for lighting that harmonizes both spaces seamlessly to create a cohesive yet distinct ambiance.
For a balanced approach, consider using softer, more subdued lighting—such as floor lamps, focus lights, and maybe even an LED ceiling—in the sitting area to create a warm and inviting atmosphere. Meanwhile, a statement pendant light or a cluster of focused fixtures above the dining table can add depth and character, ensuring a smooth transition between the two zones while maintaining their functions. This thoughtful layering of lighting enhances the overall aesthetic and elevates the functionality of your open-concept space.
8. Symmetry in Division
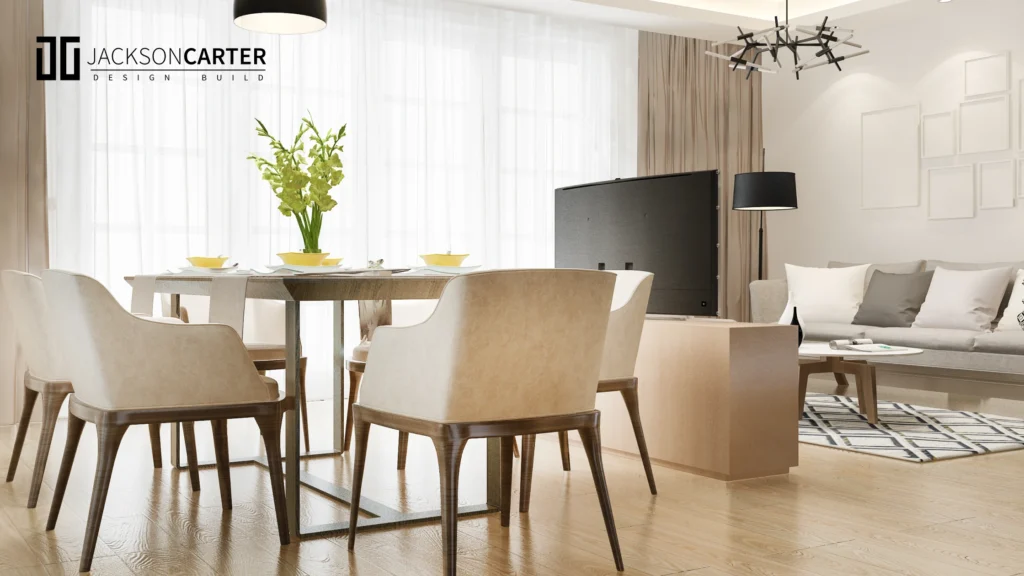
Instead of crowding all furniture toward a scenic view, consider dividing the room into halves. One side can feature a muted seating area, while the other maintains a vibrant dining setting. Twin pendant lights on either side add balance and visual symmetry, enhancing the room’s overall appeal.
9. Smart Faux Partitions for Subtle Separation
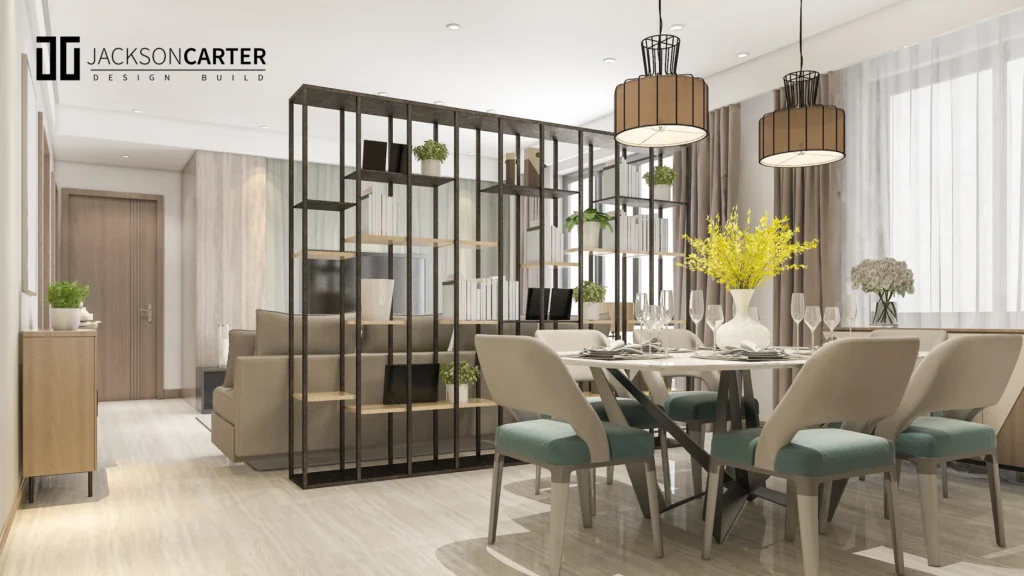
For those who prefer a sense of division without sacrificing openness, faux wall partitions are a game-changer. Slim bookshelves, glass partitions, or wooden slats can subtly separate the spaces while still allowing light and air to flow freely.
In compact spaces, opting for translucent or semi-open partitions can help maintain an airy feel while providing enough separation to define each zone. Additionally, vertical gardens or open shelving units can be decorative elements while enhancing privacy between the areas.
10. Back-to-Back Layout for a Balanced Flow
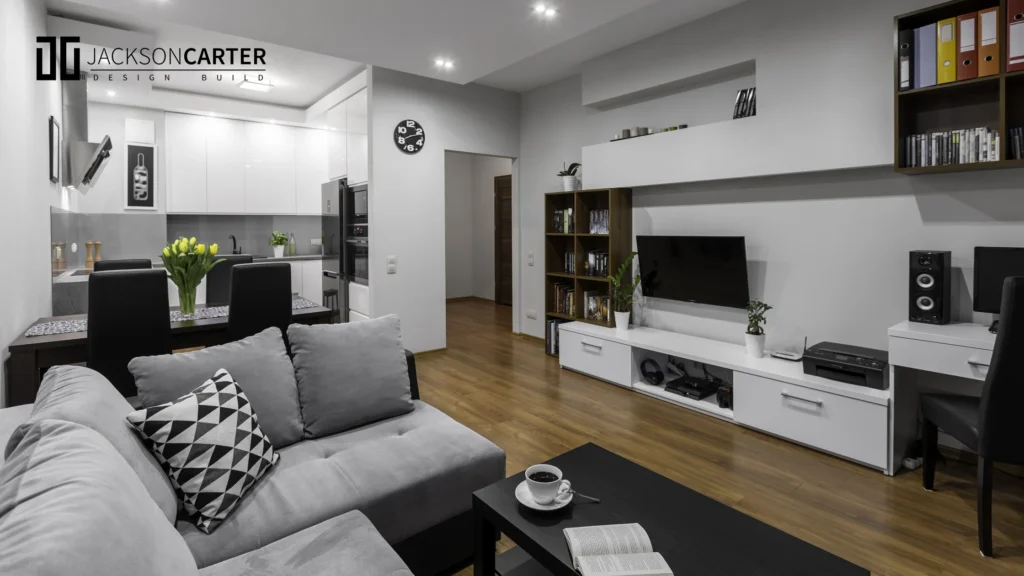
Positioning a sofa with its back to the dining area effectively creates a seamless yet distinct separation. This arrangement maintains an open feel while ensuring that each zone is defined and purposeful. In smaller apartments or studio layouts, dual-purpose furniture—such as a sofa with a built-in bookshelf or a foldable dining table—can maximize space efficiency. Layering the seating with throw pillows and adding a console table with decorative accessories can enhance the aesthetic appeal while reinforcing the functional separation.
Blending living and dining areas requires a thoughtful approach to design and layout. By incorporating these stylish yet functional strategies, you can craft a harmonious, inviting, and trend-forward space in 2025. Whether through lighting, furniture placement, or creative zoning techniques, the secret is to maintain balance while allowing each area to shine in its own right.
Transforming Visions into Stunning Homes with Jackson Carter Design Build
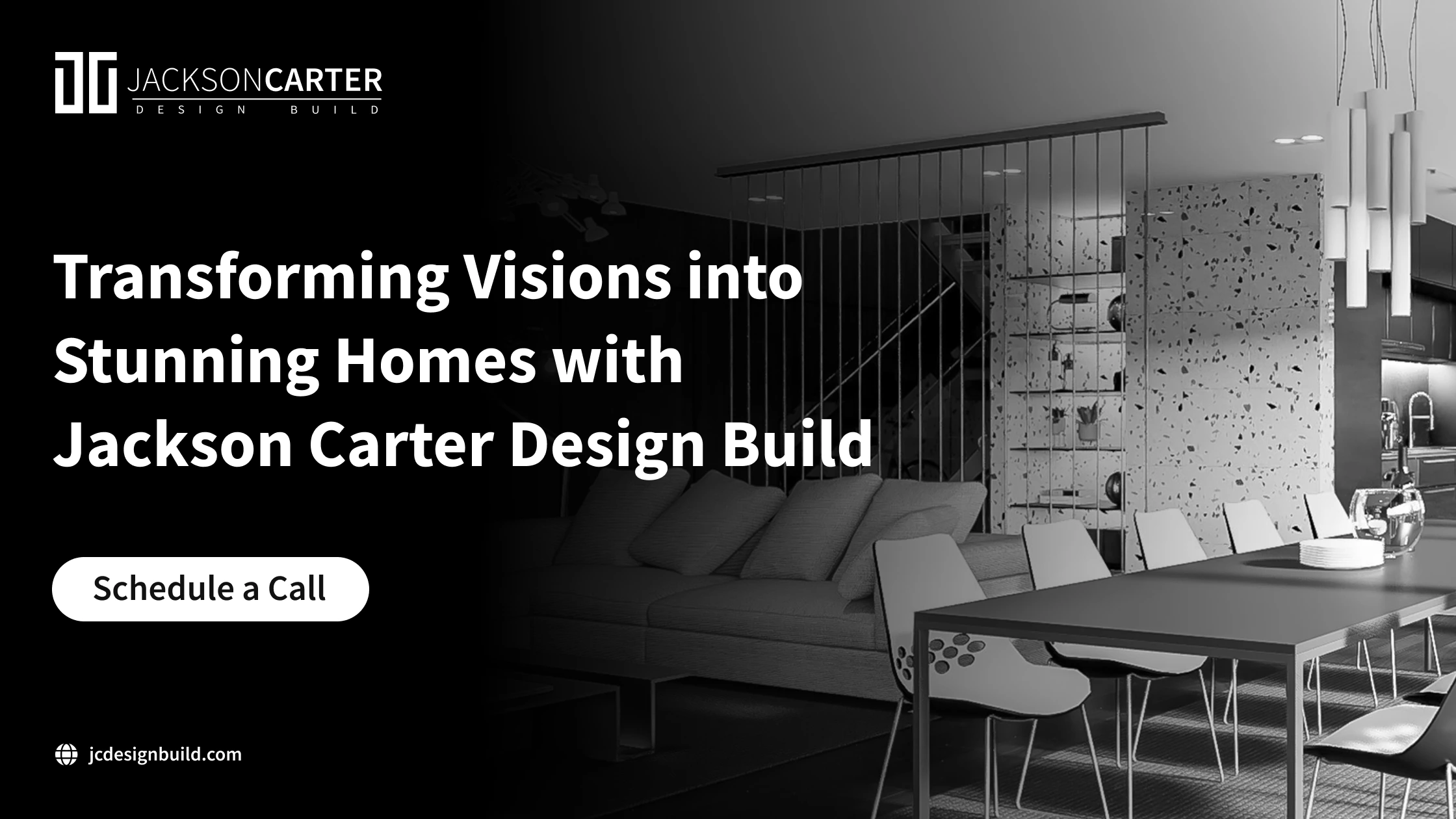
Building a home with equal parts style and functionality may feel overwhelming, but with the right expertise, it’s entirely achievable. At Jackson Carter Design Build, we provide that! Our team takes pride in transforming houses into dream homes that reflect your unique taste and lifestyle.
With years of experience and a commitment to exceptional craftsmanship, our team ensures that every space is thoughtfully designed and meticulously executed. Whether you want a complete home transformation or targeted renovations, we’re here to bring your vision to life.
Our Services:
- General Contracting – Seamless project management and execution from start to finish
- Custom Home Builds – Create a one-of-a-kind home tailored to your needs
- Home Additions – Expand your living space with beautifully integrated extensions
- Kitchen Renovations – Upgrade your kitchen with modern layouts and high-end finishes
- Basement Finishing – Transform unused spaces into functional, inviting areas
- Bathroom Remodeling – Elevate your daily routine with luxurious, custom designs
…and much more!
Let’s Bring Your Dream Home to Life! Contact us today to schedule a consultation!

