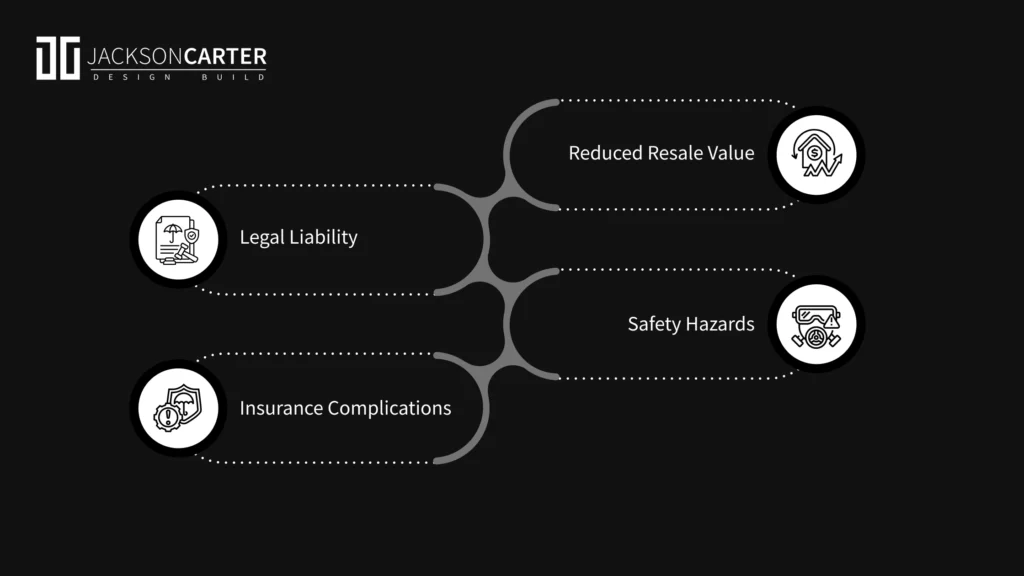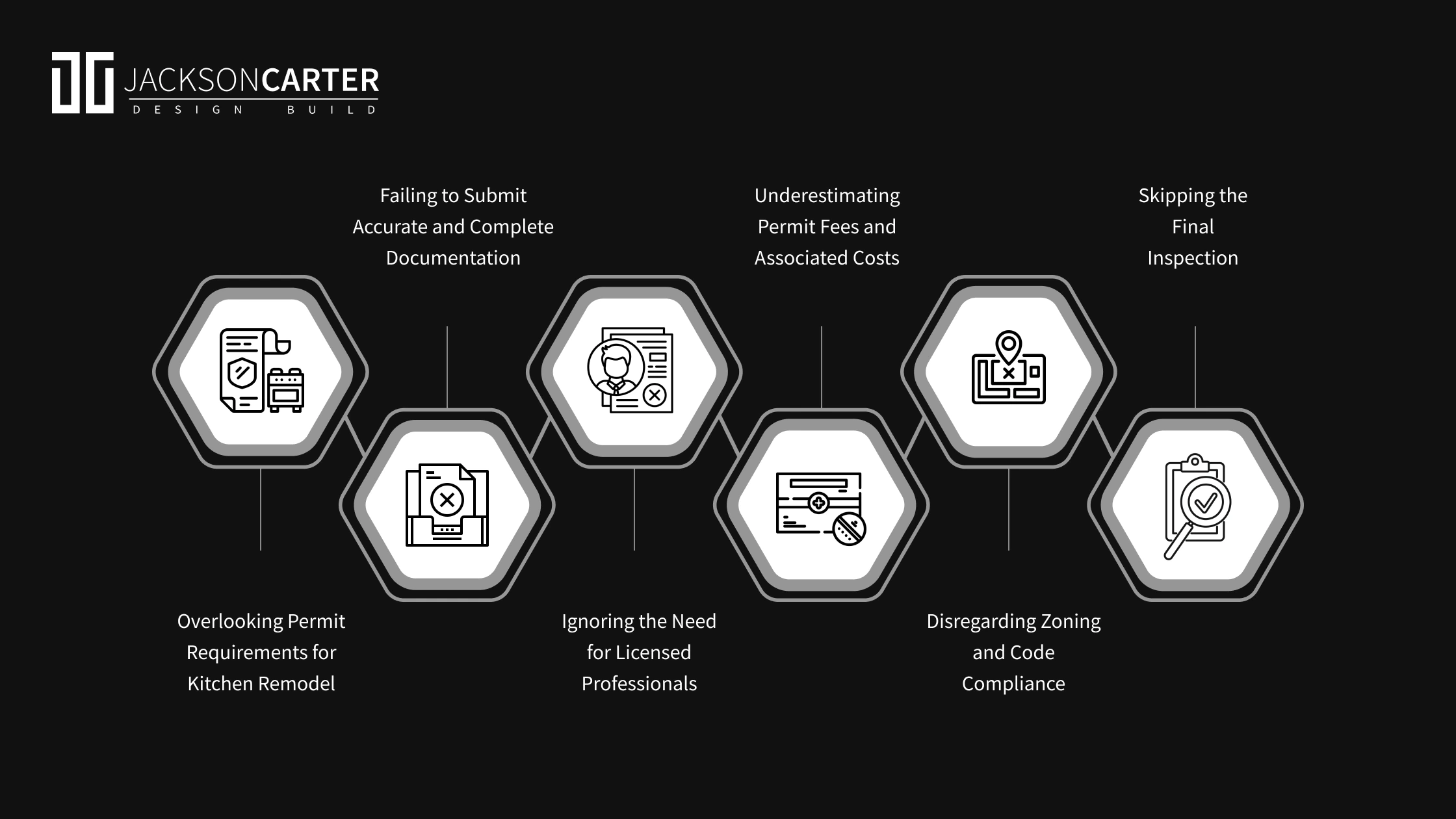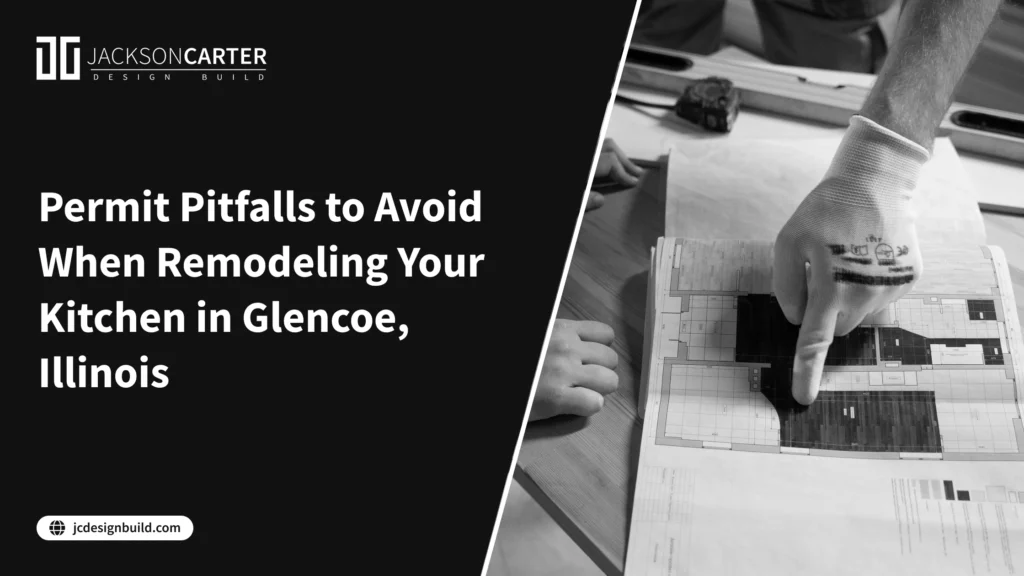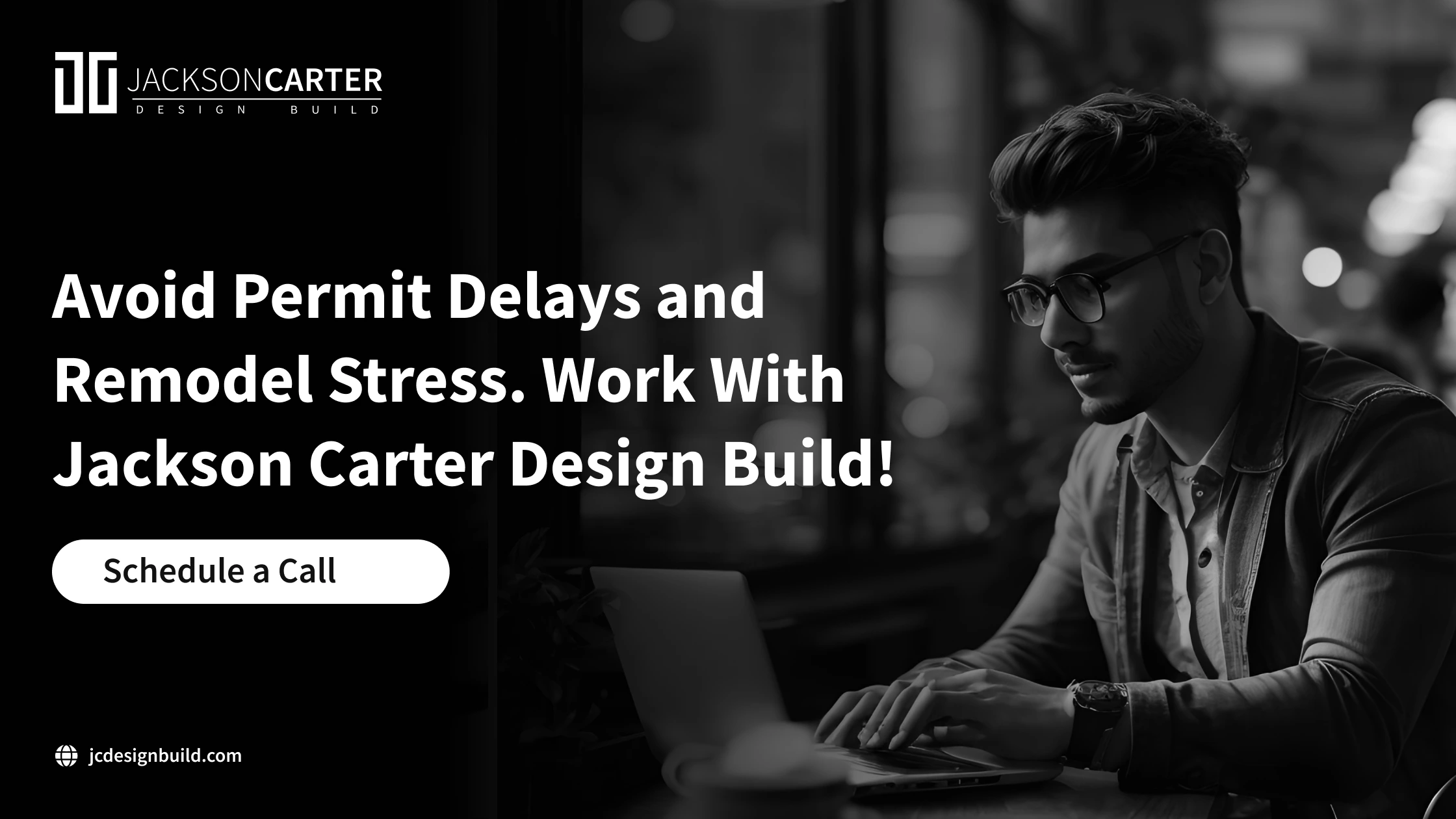Kitchen remodels can be thrilling, but they often come with hidden challenges that derail timelines and budgets. One of the biggest hurdles homeowners face is navigating permits properly. Overlooking or mishandling permits can result in delays, fines, or safety issues that linger long after the remodel is complete.
The amount homeowners are spending on a kitchen renovation continues to grow, with the median spend rising to $60,000 over the past year. With so much at stake, understanding the permit process in Glencoe, Illinois, is essential to ensure your remodel stays on schedule, meets local codes, protects your investment, and helps you avoid costly kitchen renovation regret.
Being aware of what’s required, typical timelines, and common pitfalls can save time, money, and stress while keeping your dream kitchen project on track.
What Happens if You Skip a Permit?

Permits are often perceived as an unnecessary expense of time and money, but in reality, skipping the permit process can result in a very expensive mistake. Municipalities like Glencoe have instituted permits to ensure all work meets safety standards, local building codes, and zoning regulations. Skipping this step can bear some pretty heavy consequences.
Potential risks include:
- Legal Liability: Such a violation of local ordinances can make the homeowner liable for paying huge fines and facing legal action.
- Insurance Complications: If there is damage or injury, the insurance companies may deny the related claims due to the unpermitted construction.
- Reduced Resale Value: Unpermitted remodels can raise red flags during a home sale, slowing the process or lowering offers.
- Safety Hazards: Skipping proper inspections increases the risk of electrical, plumbing, or structural failures.
Even minor remodels can trigger these consequences if performed without the necessary permits. Plan ahead and follow local requirements. It protects your investment, en sures safety, and no headaches down the line.
Top 6 Permit Mistakes to Avoid When Remodeling Your Kitchen

Knowing what common permit mistakes are will help you avoid them, hence saving on both time delays that could have been caused, as well as issues of non-compliance.
1.Overlooking Permit Requirements for Kitchen Remodel
One of the most frequent missteps homeowners make is assuming minor updates don’t require permits. Even seemingly small changes, like relocating plumbing or electrical outlets, installing new cabinets that affect wall structures, or altering ventilation for a range hood, can trigger permit requirements in Glencoe. Skipping this step can lead to fines, failed inspections, or the need to undo completed work.
Always check with the local building department before starting. Confirm whether your planned updates require a building, plumbing, electrical, or mechanical permit. Doing so upfront prevents costly surprises and keeps your project on schedule.
2. Failing to Submit Accurate and Complete Documentation
Submitting incomplete or inaccurate permit applications is a common cause of delays and rejections during a kitchen remodel. Missing information, inaccurate dimensions, or left-out contractor details can delay your permits by weeks. This pushes your renovation further and adds more stress to you.
Some of the primary elements that are seen in a complete permit submission include:
- Detailed Plans: Floor layouts, elevations, and changes to any walls or plumbing.
- Contractor Information: Contact information for individuals doing electrical, plumbing, or structural work.
- Material Specifications: Cabinets, countertops, appliances, and fixtures, if relevant to code compliance.
- Utility Connections: Locations of plumbing, gas, and electrical lines.
- Required Forms and Fees: Completed application forms and payment for all applicable permits.
Providing complete documentation at the start helps ensure smoother approvals and keeps your project moving on schedule.
3. Ignoring the Need for Licensed Professionals
Using unlicensed or inexperienced contractors might seem like a cost-cutting measure, but in most cases, it leads to bigger problems later on. The village of Glencoe requires permits for electrical, plumbing, and structural work.
If homeowners do not use the appropriate professionals, there is a high likelihood that the work will not pass inspection. Besides being unsafe, installations can make you liable in a court of law.
Licensed contractors ensure that your remodel complies with Illinois building codes and that every installation meets safety standards. They also know how to navigate local permit processes, which can save you weeks of delay.
Cutting corners on professional help may result in:
- Rejected permits or stop-work orders.
- Costly rework if code violations are found.
- Higher long-term expenses due to unsafe or faulty construction.
Working with a trusted firm like Jackson Carter Design Build eliminates these risks. Our licensed in-house professionals handle every stage of your project with precision and compliance in mind. JCDB takes care of everything from electrical layouts to plumbing connections, making sure your remodel passes inspections the first time, giving you peace of mind and a kitchen that will last.
4. Underestimating Permit Fees and Associated Costs
Many homeowners budget carefully for countertops, cabinetry, and appliances, but forget that permits come with their own set of costs. In Glencoe, fees vary depending on the scope of the project, the type of work involved, and the inspections required. Electrical, plumbing, or structural changes each add their own permit category, and those fees can add up quickly.
Beyond the permit application itself, there may also be costs for plan reviews, follow-up inspections, or resubmissions if your initial paperwork is incomplete. These expenses, while not as visible as material or labor costs, directly affect your bottom line.
Underestimating these fees can cause frustrating budget overruns. The smart approach is to factor them in early during planning so you are not caught off guard. When you treat permit costs as an integral part of your remodel budget, you avoid delays, financial surprises, and last-minute stress.
5. Disregarding Zoning and Code Compliance
Zoning rules and building codes may feel like red tape, but they exist to protect safety, functionality, and neighborhood consistency. In Glencoe, zoning ordinances determine how spaces can be used, while building codes establish minimum standards for construction, electrical, plumbing, and ventilation. Ignoring these regulations can lead to rejected permits, fines, or even the need to undo completed work.
Some common areas where zoning and code compliance play a role include:
- Clearance and spacing requirements around appliances, islands, and walkways
- Electrical circuits and outlet placement to meet safety standards
- Plumbing configurations for sinks, dishwashers, and water lines
- Ventilation systems that ensure proper airflow and prevent hazards
- Structural changes, such as removing or modifying load-bearing walls
Even small oversights in these areas can be flagged during inspections. Homeowners who stay informed about local zoning and code rules position themselves for a smoother project.
Jackson Carter Design Build takes the guesswork out of this process. With in-house design and construction experts who stay current with Glencoe’s zoning laws and building codes, you can rest assured your remodel meets every requirement.
Our proactive planning and transparent communication minimize the risk of surprises, keeping your project on track and fully compliant while delivering the kitchen you envisioned.
6. Skipping the Final Inspection
After weeks of work, it can be tempting to move back into your new kitchen and assume everything is fine without waiting for the final inspection. But in Glencoe, skipping this step can put your investment and safety at risk.
Final inspections verify that all electrical, plumbing, structural, and safety systems meet the Illinois code. Without this approval, your remodel is technically incomplete and may even be considered noncompliant. That can cause serious problems later, especially if you decide to sell your home.
Issues that may arise without a final inspection include:
- Unresolved code violations that compromise safety
- Difficulties obtaining insurance or future permits
- Reduced property value or failed home sales due to missing approvals
Completing the final inspection gives you confidence that your remodel not only looks great but also meets the highest standards of safety and compliance.
Tips for Smooth Permit Approval
Securing a kitchen remodeling permit in Glencoe doesn’t have to be a drawn-out or frustrating process. A little preparation up front can help you avoid unnecessary delays and ensure your project moves forward without setbacks.
Start by gathering all required documents before you submit your application. Incomplete packets are one of the most common reasons for review delays. Clear, detailed drawings and accurate specifications help reviewers quickly understand your project.
It’s also smart to factor in enough time for the review process. Glencoe’s Building and Zoning staff are thorough, and rushing rarely works in your favor. When in doubt, reach out to the department directly for clarification. Questions answered early are far easier than corrections later.
Some practical tips include:
- Consult the building department first. A short pre-application conversation can highlight requirements you may not have considered.
- Use licensed professionals. Their familiarity with Glencoe’s code can prevent overlooked details that cause rejections.
- Be transparent about scope. Trying to downplay your remodel’s extent may seem like a shortcut, but it usually leads to permit complications.
- Build inspections into your timeline. Expect reviews at multiple stages, not just at the beginning or end.
Following these steps creates a smoother approval process and sets your remodel up for success.
Avoid Permit Delays and Remodel Stress. Work With Jackson Carter Design Build!
Remodeling a kitchen in Glencoe doesn’t have to be stressful when you work with the right team. Jackson Carter Design Build helps homeowners manage the permit process efficiently, ensuring every step complies with local codes and inspections. Our full-service approach keeps your remodel on schedule and avoids costly pitfalls.
How we support your kitchen remodel:
- Permit management: We do the filing, following up on permits, and documentation for smooth approvals.
- Licensed contractors: All electrical works, plumbing, and structural works shall be performed by qualified professionals.
- Inspection coordination: Schedule and monitor all inspections required to validate compliance.
- Project transparency: Know everything at every stage through updates, 3D visualizations, and client portal access.
Working with a design-build company such as JCDB guarantees safety, compliance, and accuracy. Enjoy a new kitchen with peace of mind that every aspect has been taken care of.


