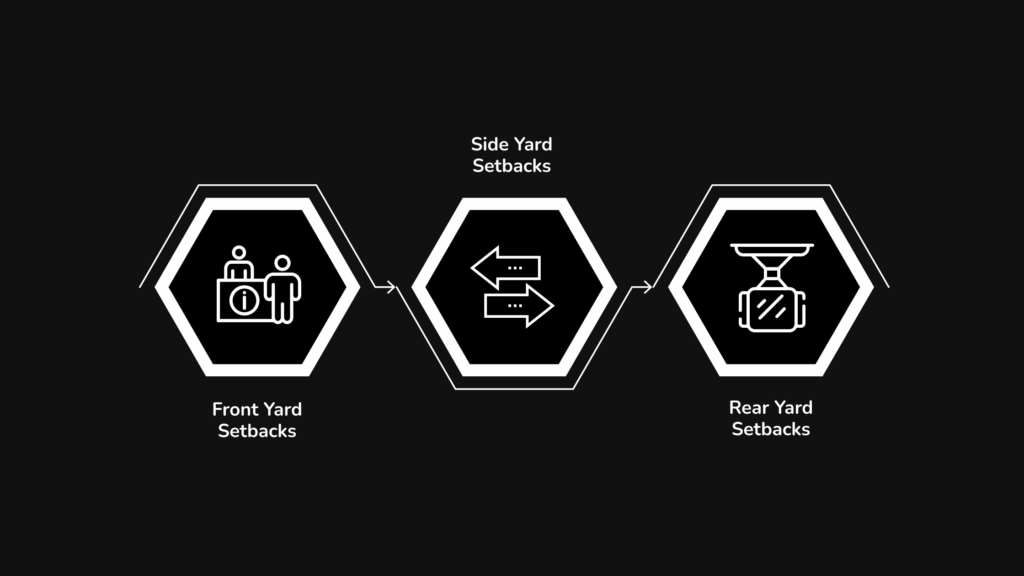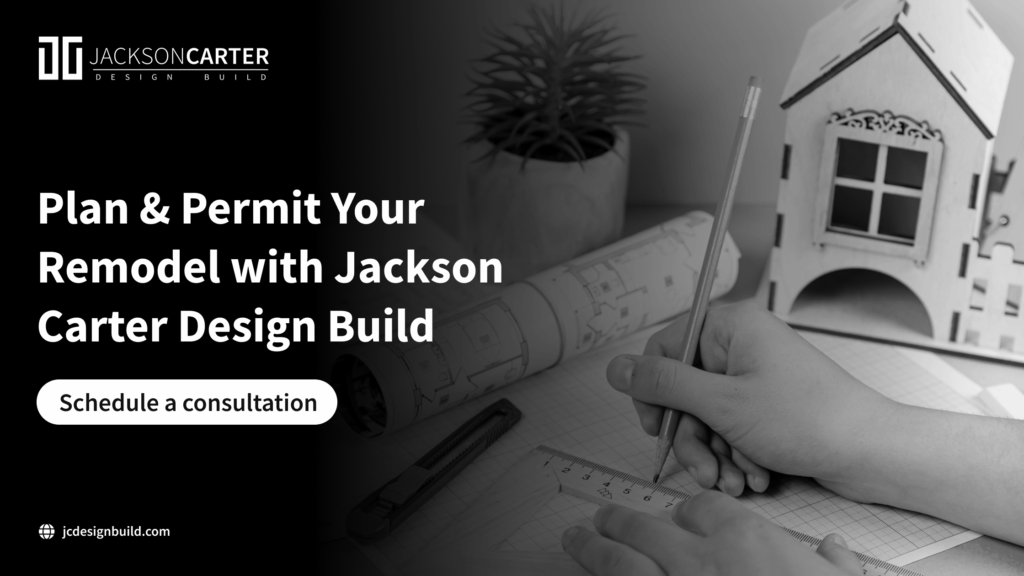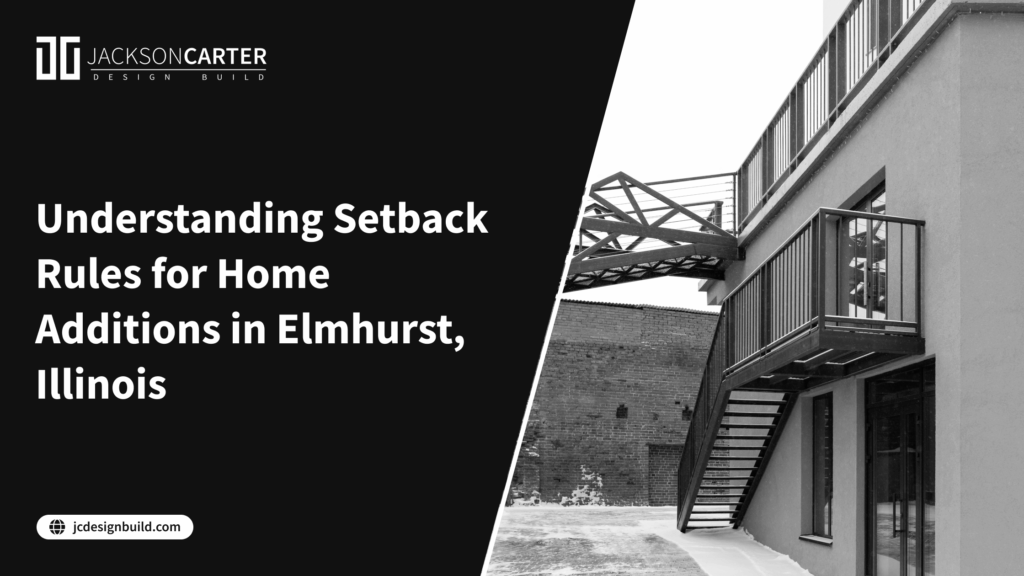When you picture expanding your Elmhurst home, you probably imagine more sunlight in the kitchen or a spacious new family room, not hours of navigating permit lines or zoning codes. Yet many projects pause there.
Building permits across the U.S. have fallen to a seasonally adjusted annual rate of 1.312 million units as of August 2025, the lowest level in years. That slowdown isn’t just a number; it reflects how challenging and time-sensitive approvals have become for homeowners everywhere.
In Elmhurst, understanding setback rules can make or break that process. A few inches too far into the setback zone can send plans back for costly revisions.
Let’s look at how Elmhurst defines setbacks, why they matter, and how to design your addition to fit seamlessly within local zoning standards.
Where to Find Elmhurst’s Setback Rules (How Homeowners Can Check)
Every successful home addition in Elmhurst begins with understanding where your property stands. The City of Elmhurst makes the rules accessible through several online methods that help homeowners verify what applies to their lot before starting design-build work.
The Planning & Zoning section of Elmhurst’s official website is your first stop. The Zoning Ordinance and the draft zoning updates, which specify district-specific setbacks for front, side, and rear yards, are available as downloadable PDFs. Before completing your floor plan, it is crucial to confirm your property’s classification because each zoning district has slightly different requirements.
A few digital resources make this process easier:
- Elmhurst Zoning Map: An interactive map that helps you locate your zoning district, property boundaries, and nearby overlays or special areas.
- Citizen Self-Service (CSS) Portal: A one-stop system to apply for building permits, track applications, and check inspection results.
- Planning Division Contact: Staff can clarify questions about irregular lot shapes, corner lots, or unique property constraints.
Taking time to review these sources early ensures your plans stay compliant, saving weeks of potential redesign and resubmission later in the process.
Setback Requirements by Common Residential Zones

Setback standards shape how comfortably your new addition fits within Elmhurst’s established neighborhoods. Each property falls into a zoning district, R-1 through R-4 for single-family areas, and each district carries its own minimum front, side, and rear yard requirements. These numbers determine everything from the scale of your addition to how much sunlight reaches your neighbor’s yard.
Front Yard Setbacks
Front yard setbacks range from 25 to 30 feet in most parts of Elmhurst, depending on zoning classification and prevailing pattern of the block. Some older areas near downtown have front yard rules set by context, meaning the required distance is based on the average setback of surrounding homes.
Verifying this upfront helps maintain architectural rhythm and ensures your new addition fits in with neighborhood character as well as on the right side of the zoning code.
Side Yard Setbacks
Side yard setbacks tend to vary based on the property’s lot width and zoning district. In single-family zones, homeowners can expect minimum side setbacks of around 5 to 10 feet on each side. Corner lots typically require a larger side setback on the street-facing side, sometimes up to 15 feet, to preserve sightlines and maintain a consistent streetscape.
Builders should pay particular attention to eaves, chimneys, or projections that extend into this area, since they can trigger small but important design adjustments during plan review.
Rear Yard Setbacks
Rear ranges run about 25 to 30 feet in homes of Elmhurst, save for the small-lot areas where R-4 will provide something a little less. Buildings such as detached garages, sheds, or patio covers shall be measured based on different criteria related to height and use. Keeping these clearances in mind helps avoid common permitting delays and ensures enough separation for drainage, maintenance access, and neighbor privacy.
Each of these setback types works together to balance growth with neighborhood continuity. Before breaking ground, confirm your property’s exact zoning and measurements. A quick review can save weeks of design revisions and prevent costly construction adjustments later.
Block-by-Block Variations and Practical Tips
Rules for setbacks in Elmhurst are not always the same, even if they are within the same zoning area. The city’s planning staff noted that there are numerous subdivisions developed in different periods of time, hence variations in lot dimensions, frontage depths, and street layouts.
Because of this, Elmhurst often applies block-specific averaging to determine how far your addition can extend toward the street. For instance, if neighboring homes sit farther back than the district’s standard 30-foot front yard, your addition may also need to respect that deeper line to maintain visual consistency.
Another factor that frequently surprises homeowners is the presence of recorded plats or historic setbacks tied to older subdivisions. These privately recorded restrictions can override or supplement city zoning limits.
Checking property records through the DuPage County Recorder’s Office or contacting Elmhurst’s Planning & Zoning Department early in your design phase can help uncover any special conditions that apply to your lot.
When navigating these variations, a few steps go a long way:
- Examine your survey in comparison to nearby parcels. Setback patterns can be identified with a quick visual or GIS map check.
- Request a written explanation. To avoid misunderstandings during review, the Planning Division can provide written confirmation of your block’s contextual setback regulations.
- Consult a local architect or design-build team. Professionals familiar with Elmhurst’s neighborhoods, like those at Jackson Carter Design Build, can interpret zoning nuances and adjust your plans before submission.
- Document existing conditions. Clear site photos and measurements streamline communication with zoning staff and may expedite your permit review.
Minor differences in a few feet can make or break your layout. Understanding these block-by-block subtleties ensures your project moves forward confidently, without unexpected redesigns once the city weighs in.
Common Setback Issues with Additions
Home additions in Elmhurst often run into setback challenges that aren’t obvious until after the design phase. Many properties, especially older ones, were developed under zoning codes that have since changed. As a result, a home that was compliant when built may now be considered legally nonconforming, meaning new construction must follow current setbacks even if the original house doesn’t.
Another common complaint is about corner lots, which need two front yard setbacks rather than one. Most homeowners forget this requirement when building additions on the side street; it decreases the usable buildable area more than anticipated. Likewise, irregular or shallow lots can create conflicts between minimum rear yard requirements and maximum lot coverage limits, forcing creative design adjustments.
Utility easements are another subtle but critical factor. Building too close to underground lines or drainage easements can delay permits or require plan revisions. Before starting design work, it’s best to confirm setback measurements using an updated plat of survey and check for any easement notations.
Typical setback conflicts to watch for include:
- Nonconforming front or side yards that limit expansion toward lot lines.
- Corner or double-fronted lots that trigger additional front yard rules.
- Accessory structures (like garages or patios) encroaching on required yards.
- Discrepancies between recorded plats and the current zoning code.
- Overlaps with utility or drainage easements that restrict usable yard area.
Delays in plan review or expensive redesigns can be avoided by being aware of these typical pitfalls early on. The Planning & Zoning Department at Elmhurst promotes early consultation in order to confirm measurements prior to submission, which can expedite the permitting process by weeks.
Variances & How to Apply When You Need More Space
Even when your planned addition doesn’t comply with Elmhurst’s standard setback requirements, there’s often a path forward through a variance. Under certain conditions, homeowners can keep their property closer to the lines or go beyond any other dimensional limits.
They must request a variance, which is a formal exception granted by the Zoning Board of Appeals (ZBA). It provides them with a legal path to something that would not be possible otherwise, but it does not guarantee their approval.
Homeowners mostly have to prove that following the rule about where they can’t put their house would cause them a problem. Common examples include unusually shaped lots, pre-existing nonconforming structures, or topographical challenges that make building elsewhere impractical.
The goal is to show that the variance won’t adversely affect neighboring properties or compromise the character of the neighborhood.
Applying for a variance involves several steps:
- Pre-application consultation with Elmhurst’s Planning & Zoning Department to confirm feasibility.
- Prepare a variance application including detailed site plans, surveys, and project drawings.
- Neighbor notifications or approvals, as required by municipal code.
- Zoning Board of Appeals hearing, where the applicant presents the case and answers questions.
- Staff and board review, culminating in approval, denial, or conditional approval with adjustments.
Timing is an important consideration. A variance request can add weeks or months to your project timeline, so integrating this process into your remodeling schedule is critical. Early consultation and thorough documentation significantly increase the likelihood of approval and help avoid delays during construction.
Design Strategies to Stay Within Setbacks

Creative planning makes it possible for homeowners to get both functional and attractive home additions even under the most stringent setback requirements. Design provides for maximizing the use of interior space fully within the spirit and intent of zoning requirements in Elmhurst.
Some effective strategies include:
- Build Up, Not Out: Adding a second story or partial upper-level expansion reduces footprint impact while providing significant additional space.
- Use Existing Nonconforming Structures: Incorporating portions of garages, patios, or other pre-existing structures into your new design can help expand usable area without violating setbacks.
- Reconfigure Interior Layouts: Adjusting room layouts, relocating hallways, or combining multifunctional spaces can increase usable square footage without extending the building envelope.
- Include Accessory Structures Sensibly: Sheds, gazebos, or small detached units can frequently be placed in side or rear yards with the least amount of setback.
- Make Use of Lot Shape and Topography: Corner lots, broader side yards, or mild slopes may permit inventive addition placement to optimize space while maintaining compliance.
By considering vertical expansion, flexible interior planning, and careful placement of accessory features, homeowners can enhance living space without requiring variances. Working early with Jackson Carter Design Build helps make sure changes fit both needs and rules, stopping holdups and extra costs.
Plan & Permit Your Remodel with Jackson Carter Design Build

Handling setback rules and zoning regulations can feel overwhelming, but expert guidance makes the process smooth and efficient. Jackson Carter Design Build (JCDB) helps homeowners in Elmhurst and surrounding areas design additions that maximize space, stay fully compliant, and enhance property value.
With JCDB, you gain:
- Customized Design Solutions: Strategies that accommodate obstacles while attending to your family’s requirements
- Permitting Expertise: Guidance through zoning, variances, and city approvals
- Smooth Project Management: Everything is done with openness and consideration, from the first idea to the last inspection.
Don’t let zoning get in the way of your dream add-on. Call JCDB now to begin planning a home addition that fits well with Elmhurst’s laws!
FAQs
1. Do setback requirements change if I add a front porch or covered entryway?
Yes, porches and covered structures often count toward the building footprint and must meet front yard setback limits unless specifically exempted by Elmhurst’s zoning ordinance.
2. Can I request a minor adjustment instead of a full variance for small setback deviations?
Elmhurst may allow administrative adjustments for very small deviations, but larger reductions typically require a formal variance through the Zoning Board of Appeals.
3. How are setbacks measured on irregular or pie-shaped lots?
Setbacks are usually measured from the closest point of the structure to the property line, but the Planning & Zoning Department can clarify special measurement methods for nonstandard lots.
4. Do fences or retaining walls count toward setback distances?
Fences and retaining walls follow different placement rules. Height and visibility near intersections may be regulated even if they’re outside the building setback area.
5. Are there different setback rules for detached garages or accessory dwelling units (ADUs)?
Yes, accessory structures often have separate, reduced setback requirements depending on their height, location, and distance from the main residence.

