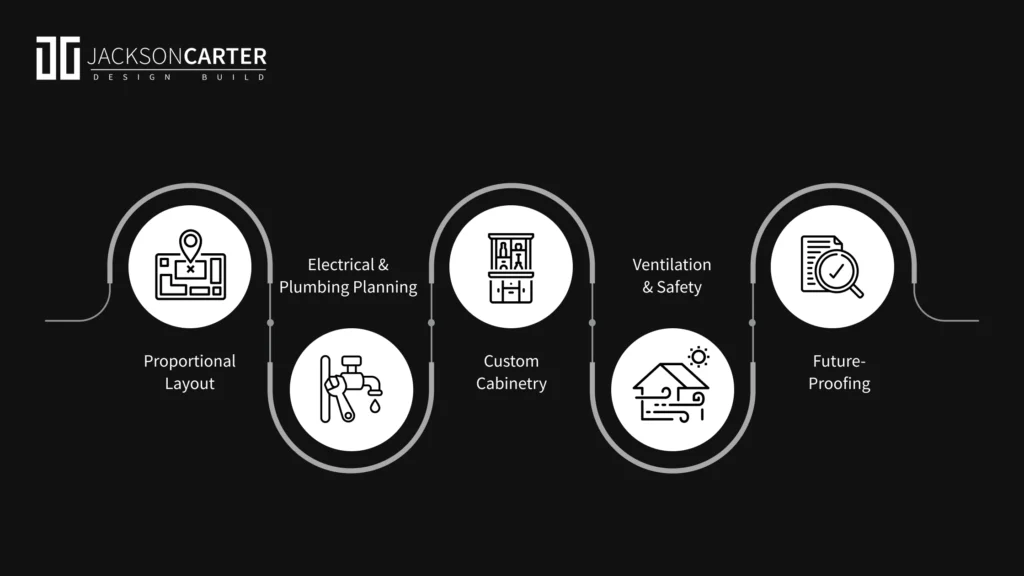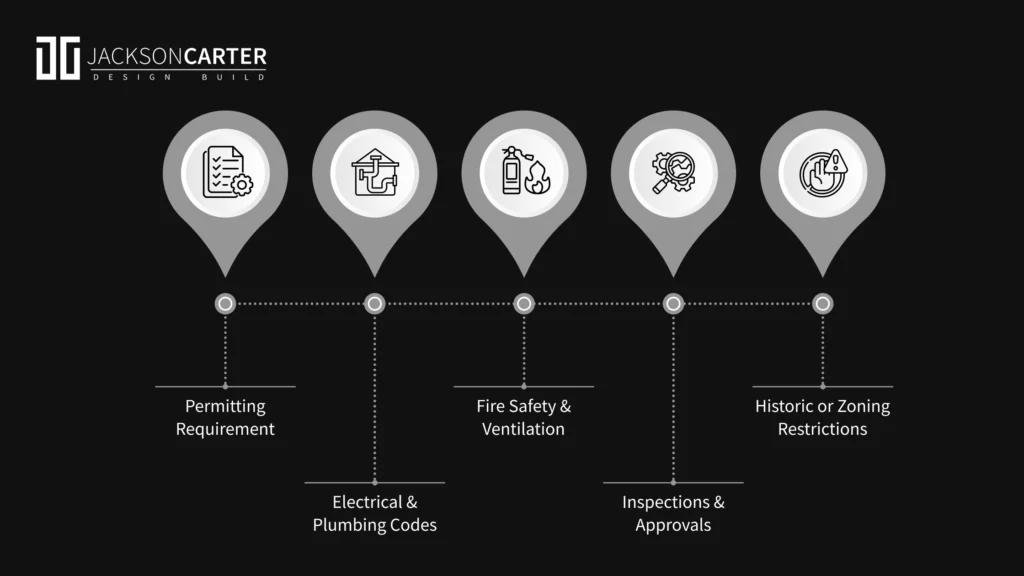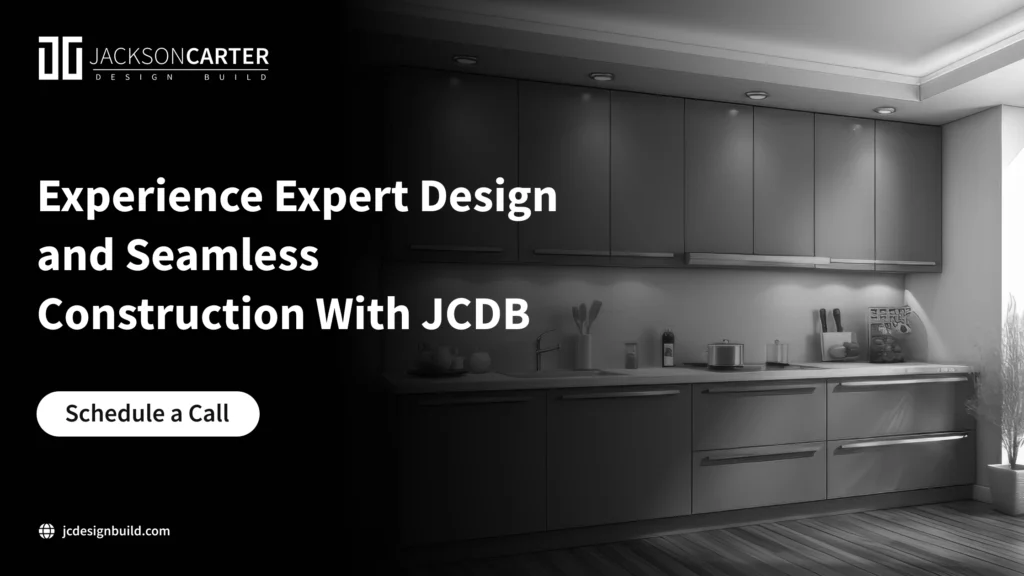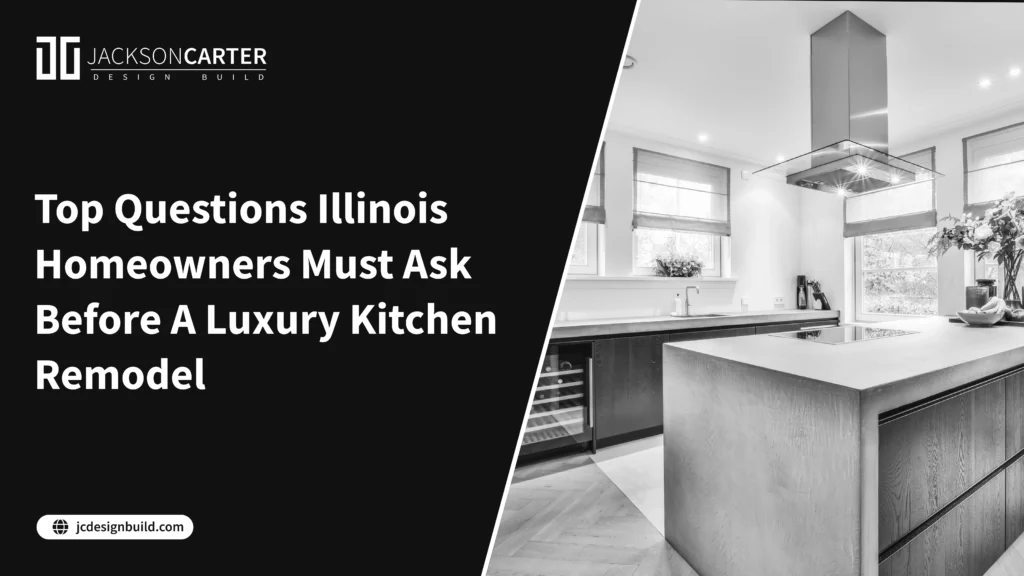A luxury kitchen remodel in Illinois can transform your home, but it’s also a significant investment that can go sideways fast if you’re not prepared. Harvard reports that U.S. homeowners are expected to spend $526 billion on renovations by early 2026, showing just how much is riding on these projects. That’s a lot of money at stake, and the last thing you want is costly mistakes or surprises mid-project.
Your kitchen is the center of daily life. Coffee gets made, homework sprawls across the island, friends gather for long evenings, and meals turn into memories. Remodeling touches every one of these moments, so decisions about layout, storage, and finishes matter in ways you might not expect.
Asking the right questions now means fewer surprises later, and yes, fewer “why did we do that?” moments when the project is halfway done.
Top Questions to Ask Before Your Luxury Kitchen Remodel
Let’s dig into the questions that savvy homeowners ask before their luxury kitchen remodel, so you can enjoy the process as much as the result.
1. How Will the Kitchen Flow With My Lifestyle?
A kitchen’s layout can make or break everyday life. Think beyond the triangle of sink, stove, and fridge. Consider how you cook, entertain, and move through the space. Do you prep meals with kids underfoot? Host friends often? Or maybe you love a quiet morning coffee in a cozy nook. Each routine changes how you’ll want your countertops, appliances, and storage arranged.
Keep these points in mind:
- Prep zones should match your cooking style
- Traffic flow should avoid bottlenecks
- Multi-purpose areas can double as casual dining or homework spots
- Accessibility ensures everyday items are always within reach
Considering these elements early ensures your kitchen will support your lifestyle seamlessly, preventing frustration down the line and making the remodel truly feel like it was made for you.
2. What’s the True Longevity of Materials and Finishes?
Choosing materials for a luxury kitchen isn’t just about how they look on day one but about how they age over time. High-end finishes can be stunning, but durability varies widely.
Some countertops resist scratches and stains for decades, while others show wear after a few years. Cabinets, flooring, and hardware all have different lifespans depending on quality, usage, and maintenance. Asking your contractor or designer about the expected durability of each material helps prevent costly replacements and keeps your kitchen looking fresh for years to come.
Here’s a quick guide to common materials and their typical longevity:
| Material / Finish | Expected Lifespan | Notes |
| Quartz Countertops | 25–30 years | Non-porous, resistant to stains and scratches |
| Solid Wood Cabinets | 20–30 years | Can last decades with proper care, may need refinishing |
| Laminate Countertops | 10–15 years | Budget-friendly, prone to scratches and heat damage |
| Stainless Steel Appliances | 15–20 years | Durable, resists corrosion but can scratch |
| Hardwood Flooring | 20–50 years | Can be sanded/refinished multiple times |
| Porcelain Tile | Porcelain Tile | Extremely durable, low maintenance, color may fade over decades |
Understanding the real lifespan of materials ensures your kitchen remodel balances style with practicality, so your investment stands the test of time.
3. How Do You Ensure Appliance Integration Is Seamless?
A luxury kitchen is as much about how it functions as how it looks. Appliances are the engines of your culinary life, and poor integration can ruin flow, aesthetics, and efficiency.
Ask your designer or contractor how they plan for proper alignment, spacing, and connections. Consider built-in refrigeration, cooktops, and dishwashers that match cabinetry for a cohesive look, as well as proper ventilation, electrical capacity, and plumbing for specialized appliances.
Major considerations for seamless appliance integration include:

- Proportional Layout: Ensures appliances fit naturally within cabinetry and maintain an ergonomic work triangle.
- Electrical & Plumbing Planning: Confirms circuits, outlets, and water connections meet appliance specifications.
- Custom Cabinetry: Hides standard appliances behind panels to maintain a uniform aesthetic.
- Ventilation & Safety: Adequate exhaust and airflow prevent heat buildup and protect surrounding surfaces.
- Future-Proofing: Leaves flexibility for upgrades or replacements without major remodeling.
Proper planning allows your appliances to feel like an extension of your kitchen rather than an afterthought, giving you luxury and functionality in daily use. Jackson Carter Design Build works closely with homeowners to ensure every appliance is thoughtfully positioned and fully integrated, giving your kitchen a seamless blend of style, functionality, and lasting value.
4. Can Smart Kitchen Features Be Properly Incorporated?
Luxury kitchens in 2025 are as much about technology as design. Smart appliances, voice-controlled faucets, automated lighting, and connected ovens can elevate convenience, efficiency, and safety, but only if they’re thoughtfully integrated.
Homeowners should ask how these systems will communicate with one another, whether they require specific hubs or apps, and how the design will accommodate wiring, outlets, and Wi-Fi coverage. Proper integration ensures your kitchen runs smoothly without cluttered cords, exposed sensors, or awkward placements that disrupt flow.
A well-planned smart kitchen anticipates daily routines, simplifies chores, and future-proofs your home for upgrades as technology evolves.
5. How Will Lighting Be Layered for Functionality and Ambiance?
Lighting is one of the most overlooked parts of a luxury kitchen remodel, yet it’s the detail that decides if your space feels flat or breathtaking. Instead of asking only what fixtures to use, think about what kind of experience you want every day.
Here are three innovative options to consider:
Option A: Purely Functional
Focus on recessed ambient lights paired with intense task lighting over counters, sinks, and the stove. This ensures a bright, practical workspace for cooking and cleanup.
Option B: Design-Forward Statement
Choose bold pendant lights, accent strips for cabinets or shelves, and spotlights for backsplashes. This approach highlights style and creates a dramatic, magazine-worthy kitchen.
Option C: Hybrid Luxury
Blend the best of both worlds: recessed ambient lighting for daily use, layered task lighting for precision, and dimmable decorative pieces for evening mood. This option gives you flexibility, bright when you need it, intimate when you want it.
The best remodels often land in the hybrid zone. By layering your lighting intentionally, your kitchen transforms from purely functional to a space that feels warm, inviting, and truly high-end.
6. What Happens if I Change My Mind Mid-Project?
Remodeling is a dynamic process, and sometimes new ideas surface once construction begins. It’s essential to clarify how mid-project changes are handled to avoid delays, cost overruns, or confusion. Discussing this upfront helps set expectations. It keeps the project on track while allowing flexibility for creative adjustments.
Common considerations include:
- Cost Impact: Understand how changes affect the budget and whether adjustments are itemized.
- Timeline Adjustments: Understand how modifications affect the completion date.
- Approval Process: Establish who signs off on changes and how decisions are documented.
- Material Availability: Check if requested upgrades or swaps are feasible without long lead times.
Having a straightforward process for mid-project decisions ensures your vision evolves smoothly without compromising quality or schedule.
7. How Do You Minimize Disruption to My Home and Routine?
A luxury kitchen remodel can shake up daily life, from meal prep to family routines. Minimizing disruption requires thoughtful sequencing of work, temporary protective measures, and clear communication about timelines.
Jackson Carter Design Build ensures designated work zones, dust containment, and safe pathways through the home, allowing other areas to remain functional while construction is underway.
Scheduling noisy or messy tasks during times that impact household routines the least helps maintain comfort. JCDB’s transparent updates on progress and expected interruptions give homeowners the ability to plan around construction, preserving both the enjoyment of their living space and the efficiency of the remodel.
8. How Will I Visualize My Kitchen Before Construction Starts?
Seeing a concept on paper is one thing, experiencing it virtually is another. Luxury kitchens involve countless details, from cabinet depth and countertop height to lighting layers and appliance placement. Without a clear visual, small misalignments or design hiccups can become expensive, frustrating problems once construction begins.
Ask your designer how they help you “walk through” your space before a single cabinet is installed. Jackson Carter Design Build provides detailed 3D renderings, virtual walkthroughs, and even interactive models. This allows you to see exactly how materials, finishes, and appliances will work together, make adjustments confidently, and ensure the kitchen truly fits your lifestyle and aesthetic preferences.
Visualization methods also help communicate your vision clearly to contractors and tradespeople, reducing errors, surprises, and delays during construction.
9. How Will The County and City Building Codes Affect My Remodel?
Luxury kitchen remodels in Illinois must comply with a variety of local, county, and state building codes. Ignoring these regulations can lead to fines, delays, or even having to redo work, which is costly and stressful. Understanding how codes impact your project early ensures a smoother process and protects your investment.
Important areas to review include:

- Permitting Requirements: Identify which permits are needed for electrical, plumbing, and structural modifications.
- Electrical & Plumbing Codes: Ensure circuits, outlets, and water connections meet state and local standards.
- Fire Safety & Ventilation: Proper clearances, exhaust systems, and fire-resistant materials are often mandated.
- Inspections & Approvals: Schedule inspections at major phases to avoid delays or violations.
- Historic or Zoning Restrictions: Some neighborhoods have design guidelines or preservation requirements affecting material choices or layouts.
By addressing code considerations upfront, homeowners can keep their remodel on schedule while staying fully compliant with legal requirements.
10. Is It Possible To Live in the House While Remodeling My Kitchen?
Deciding whether to stay in your home during a luxury kitchen remodel depends on the scope and duration of the project. Minor updates like cabinet refacing or countertop replacement may allow you to stay put with minimal disruption.
However, full-scale remodels involving structural changes, plumbing reroutes, or electrical upgrades can make living in the home uncomfortable or even unsafe.
Considerations include:
- Noise & Dust: Major renovations generate significant noise, dust, and debris, which can impact daily routines and comfort.
- Access to Essentials: Kitchens are central to daily life, so losing full access may require temporary solutions like a mini-kitchen setup or reliance on takeout.
- Safety: Open wiring, exposed plumbing, and heavy equipment pose hazards for children, pets, and adults.
- Timeline: Extended projects increase the duration of inconvenience if you choose to stay.
Planning ahead with your contractor allows you to decide whether temporary relocation is practical or if phased construction can keep you safely and comfortably at home during the remodel.
Jackson Carter Design Build works closely with homeowners to develop strategies that minimize disruption while maintaining safety and efficiency throughout every phase of your kitchen renovation.
Experience Expert Design and Seamless Construction With JC Design Build

Upgrading your kitchen into a luxurious, functional space requires thoughtful planning, expert execution, and clear communication. Jackson Carter Design Build ensures every detail, from appliance integration to lighting, material selection, and code compliance, is handled with precision. Our team guides you through the process, keeping disruption to a minimum while delivering a space tailored to your lifestyle and taste.
Here’s what sets us apart:
- Full-service design-build team managing every phase under one roof
- Client portal with live updates, 3D captures, and project schedules
- Weekly progress meetings with transparent budgeting
- Lifestyle-driven designs combining beauty, efficiency, and functionality
- Certified professionals committed to quality, durability, and long-term satisfaction
Turn your dream kitchen into reality with Jackson Carter Design Build, where vision, expertise, and execution meet seamlessly.

