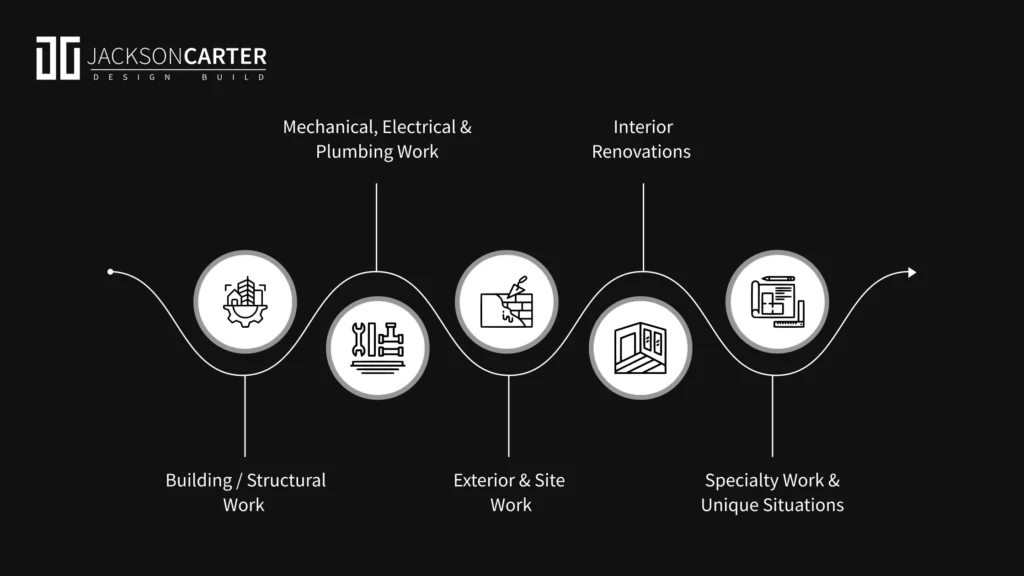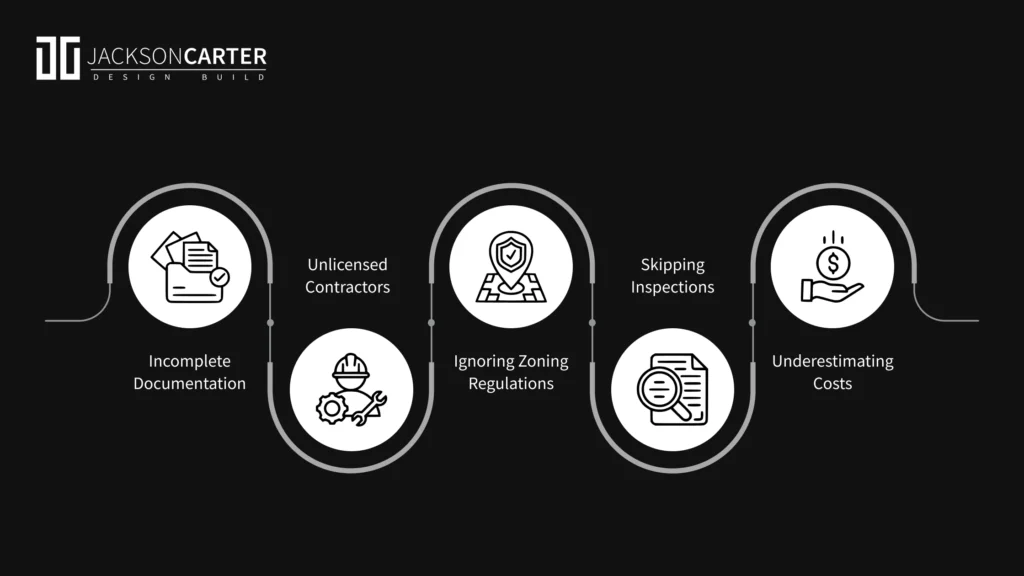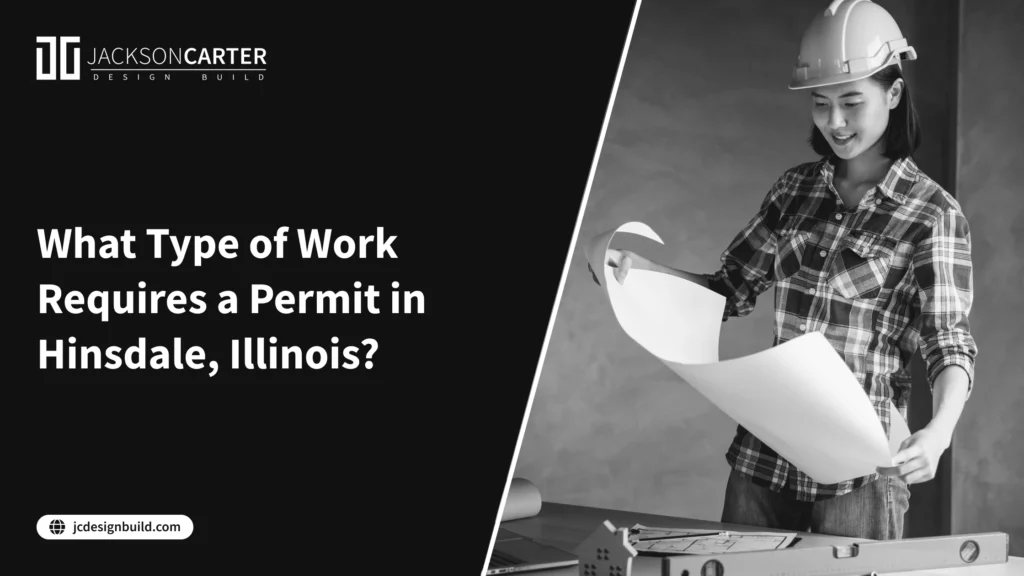Home improvement projects often begin with excitement and clear plans, but delays and unexpected costs can quickly change that. According to a recent survey, 58% of homeowners say renovations take longer than expected. While there are many reasons behind these slowdowns, one of the most common and easily avoidable culprits is missing or skipping the required permits.
Hinsdale, Illinois, does have stringent building codes designed for safety, preservation of neighborhood standards, and compliance with structural and environmental regulations. Projects that may not seem major, such as replacing a fence, putting in some outlets, or finishing a basement, can still require official approval. Skipping the right permits could land you with some hefty fines later on, a stop to your construction, or even having to tear out completed work
This blog explains the types of work that require a permit in Hinsdale, how the village categorizes different projects, and what you can expect during the approval process. Knowing these requirements ahead of time helps your project stay compliant, on schedule, and stress-free.
Hinsdale’s General Permit Policy and Overview
Hinsdale requires permits for a wide range of work that affects structure, systems, or site conditions. The local building code is based on versions of the International Building Code (ICC), with municipal amendments specific to Hinsdale. Work that modifies structural elements, electrical systems, plumbing, or public right-of-way is typically what triggers a review. The Village seeks safety as well as the preservation of aesthetic standards and property values in all neighborhoods.
Some projects fall under “exempt” status, such as minor cosmetic repairs or replacement of non-structural fixtures, though these exemptions differ by department. Even exempt work must comply with the code, especially when it borders systems regulated by safety or zoning rules.
Hinsdale issues a permit application packet for single-family homes containing standard submittal requirements, review fees, plan review procedures, and inspector roles. The Village further articulates “work requiring permits” versus “permit not required” categories in various code sections.
In the sections that follow, we’ll break down which types of work definitely require permits in Hinsdale, which may be exempt, and how to navigate the approval process confidently.
Types of Work That Typically Require Permits in Hinsdale

Dealing with Hinsdale’s building regulations becomes much easier once you know which projects need official approval.
1. Building / Structural Work
Any project that changes the layout, structure, or framework of your home typically requires a permit in Hinsdale. These regulations exist to ensure the safety and durability of all structural modifications, especially when they affect load-bearing components or alter the home’s footprint. Homeowners planning major renovations, additions, or basement finishing should always confirm their plans with the Building Department before starting construction.
Examples of structural work that generally require a permit include:
- Adding or removing load-bearing walls
- Constructing home additions or extensions
- Finishing or remodeling a basement
- Converting attics into livable spaces
- Installation of new stairs or alteration of existing ones
- Construction of decks, porches, or covered patios
Even for minor works, permits may be triggered if such works are related to the structure or fire safety. It takes no time at all to check, but it saves a lot of time later on when compliance issues come up.
2. Mechanical, Electrical & Plumbing Work
Mechanical, Electrical, and Plumbing are the functional core of any home. The Village requires permits for most work involving them. These systems are tightly regulated for occupant safety as well as by the Illinois State Plumbing Code and National Electrical Code, in addition to local ordinances. Work that requires permits includes running new gas lines or modifying existing ones and installing backup generators or electric vehicle chargers.
Homeowners often assume small upgrades don’t need approval, but even minor changes can affect system integrity and safety. Permits help ensure that qualified, licensed professionals perform the work and that installations meet inspection standards before being concealed behind walls or ceilings.
Examples of MEP work that typically require permits include:
- Rewiring or adding new electrical circuits
- Installing or replacing HVAC systems, furnaces, or water heaters
- Adding or relocating plumbing fixtures such as sinks or showers
- Running new gas lines or modifying existing ones
- Installing backup generators or electric vehicle chargers
Unpermitted MEP work can result in failed inspections on many different levels of malfunctioning systems and safety hazards. Having your contractor handle the permit process ensures the job meets both code and performance expectations.
3. Exterior & Site Work
Exterior renovations often change how a property looks, functions, or drains, all of which fall under Hinsdale’s permitting rules. Even if the updates seem minor, exterior work can impact neighboring properties, stormwater flow, and public safety. That’s why the village requires permits for many outdoor and structural modifications.
Projects that alter the footprint, height, or accessibility of your home nearly always need official approval. Failing to secure permits for exterior work can result in stop-work orders, fines, or the need to tear out noncompliant construction before final inspection.
Common types of exterior and site work requiring permits include:
- Decks, patios, and porches
- Fences, retaining walls, and sheds
- Driveways, walkways, and grading changes
- Roof replacements or structural repairs
- New windows, doors, or exterior siding
- Additions, garages, or accessory structures
Confirm permit requirements upfront to make sure the project is complying with zoning codes and safety standards. Otherwise, it may cause unnecessary delays and become more expensive to redo later.
4. Interior Renovations
Many interior projects also require permits, especially when they affect the home’s structure, systems, or safety. Even if walls or floors appear purely cosmetic, changes to load-bearing elements, electrical wiring, plumbing, or mechanical systems typically need formal approval.
Permits ensure that work meets Illinois building codes, protecting both the homeowner and future occupants. Skipping a permit can lead to failed inspections, safety hazards, or difficulties when selling the home.
Interior projects that usually require a permit include:
- Removing or adding walls, particularly load-bearing ones
- Upgrading or relocating electrical circuits
- Installing or rerouting plumbing lines
- HVAC system installations or modifications
- Bathroom or kitchen remodels that change layouts or add new fixtures
- Basement finishing or structural reinforcement
Confirming requirements with the village’s Building Department before starting helps you avoid costly corrections, delays, and safety issues.
5. Specialty Work & Unique Situations
Certain types of home projects may require permits even if they don’t fall neatly into standard categories. These projects often involve safety, environmental, or neighborhood considerations, and local regulations can be strict in Hinsdale.
Typical examples include:
- Pools and Spas: In-ground and above-ground installations usually need detailed plans, inspections, and adherence to fencing or safety regulations.
- Decks and Patios: Structures that change the footprint of your home or affect grading may require permits, especially if they exceed certain height or size limits.
- Roofing or Siding Replacements: While minor repairs might not require approval, significant replacements or changes in materials often do.
- Fences and Retaining Walls: Depending on height, location, and proximity to property lines, permits may be needed.
- Driveways and Hardscaping: Projects that alter drainage, runoff, or impervious surface coverage typically require approval.
- Historic or Landmark Properties: Any alterations to protected structures often need additional review and documentation.
Working with an experienced design-build team like Jackson Carter Design Build ensures your project aligns with Hinsdale’s regulations from the start. Our team handles documentation, plan submissions, and contractor coordination, helping you avoid delays and fines. With our expertise, specialty projects not only comply with codes but also meet your design and lifestyle goals efficiently.
How to Confirm if Your Project Needs a Permit
Knowing if a home project needs a permit might seem tricky because of the many rules that go in Hinsdale, but the best way is to check with the local Building Department before work starts. Officials will tell you what permits are needed based on the scope, size, and type of your project.
Reviewing property records, zoning restrictions, and any neighborhood covenants can also reveal requirements you might overlook. Even seemingly minor projects, like installing a new deck or replacing major systems, may trigger inspections or approvals.
Partnering with a knowledgeable design-build team like Jackson Carter Design Build simplifies this process. Our experts assess your project, prepare the necessary documentation, and coordinate directly with local authorities to ensure compliance. This approach minimizes delays, prevents costly rework, and keeps your remodel or addition on schedule while meeting both safety and aesthetic goals.
Permit Fees & Review in Hinsdale
Permit fees in Hinsdale will be determined by the type, scale, and complexity of your project. Minor remodels, fencing, or window replacement (smaller projects) typically carry flat fees; larger additions or structural changes are based on valuation, square footage, or scope. Special permits, like swimming pools, grading, or right-of-way work, can have additional costs and may require deposits.
The review process generally involves multiple steps: submission of plans, zoning and code compliance checks, and inspections at various stages of construction. Each stage influences the total cost and the timeline of the whole project.
Common Pitfalls & Compliance Tips

Remodeling projects often run into delays or issues when permit requirements are misunderstood or overlooked. Staying proactive helps avoid costly mistakes and ensures smooth progress.
Major considerations include:
- Incomplete Documentation: Always submit full plans, site data, and contractor credentials.
- Unlicensed Contractors: Only hire professionals licensed in Illinois to meet code requirements.
- Ignoring Zoning Regulations: Check setback, lot coverage, and usage rules before starting.
- Skipping Inspections: Schedule all required inspections on time to prevent stop-work orders.
- Underestimating Costs: Factor in permit fees, deposits, and any additional review charges.
Following these practices keeps your project compliant and prevents delays, fines, or rework.
Get Hassle-Free Permits and High-Quality Results With Jackson Carter Design Build
Remodeling your house in Hinsdale involves a maze of permits, codes, and inspections. But you don’t have to go it alone. Jackson Carter Design Build gives expert guidance every step of the way to keep your project compliant, on time, and on vision.
- Design Completeness: We completely handle all design and build details.
- Permit Navigations: We also handle all the local requirements for the permits, along with approvals and their inspections.
- Process Transparent: Regular updates, 3D visualizations, and timelines keep you in the loop.
- High-Quality Craftsmanship: Every remodeling project is carefully assessed for endurance and fashion by us.
Contact us to streamline your Hinsdale remodeling journey, transform your home with ease, and do it confidently.


