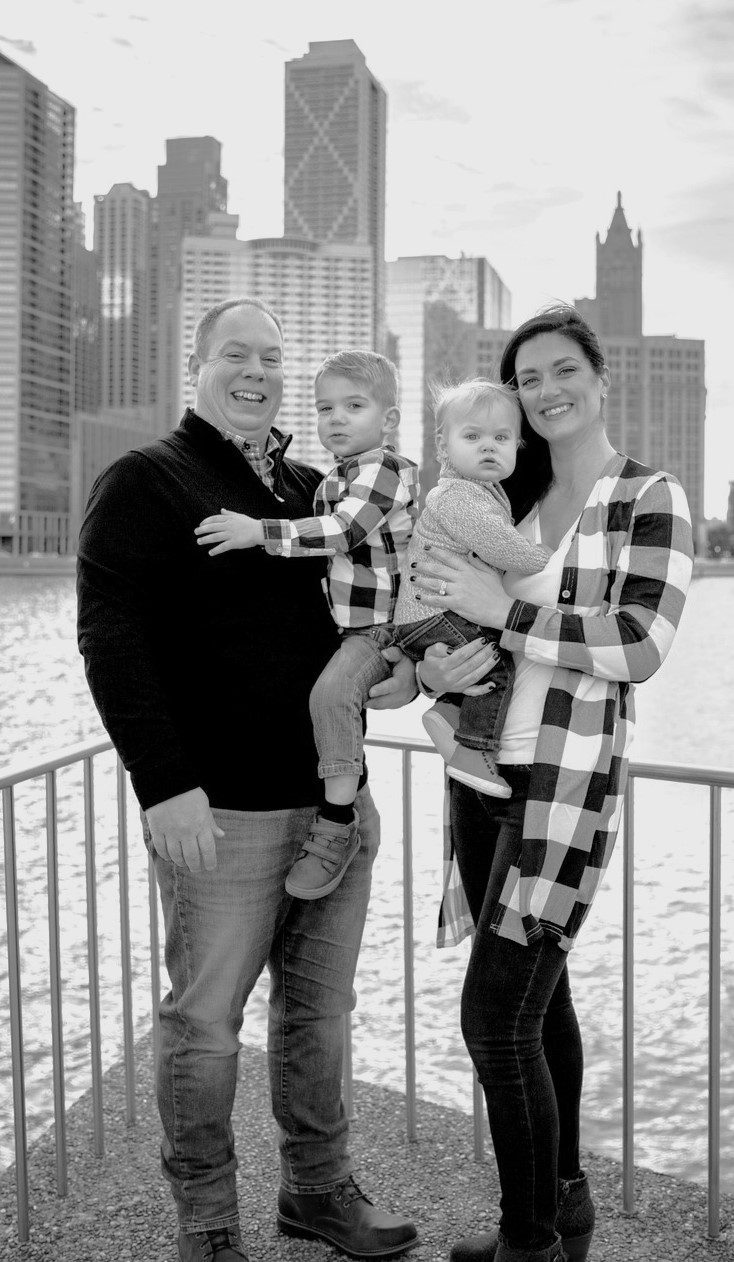Transform your dream home into reality with our 2025 Custom Home Building Trends & Cost Guide!
Discover the latest design trends, cost insights, and innovative ideas to craft a space that’s uniquely yours.
Download your free guide today!
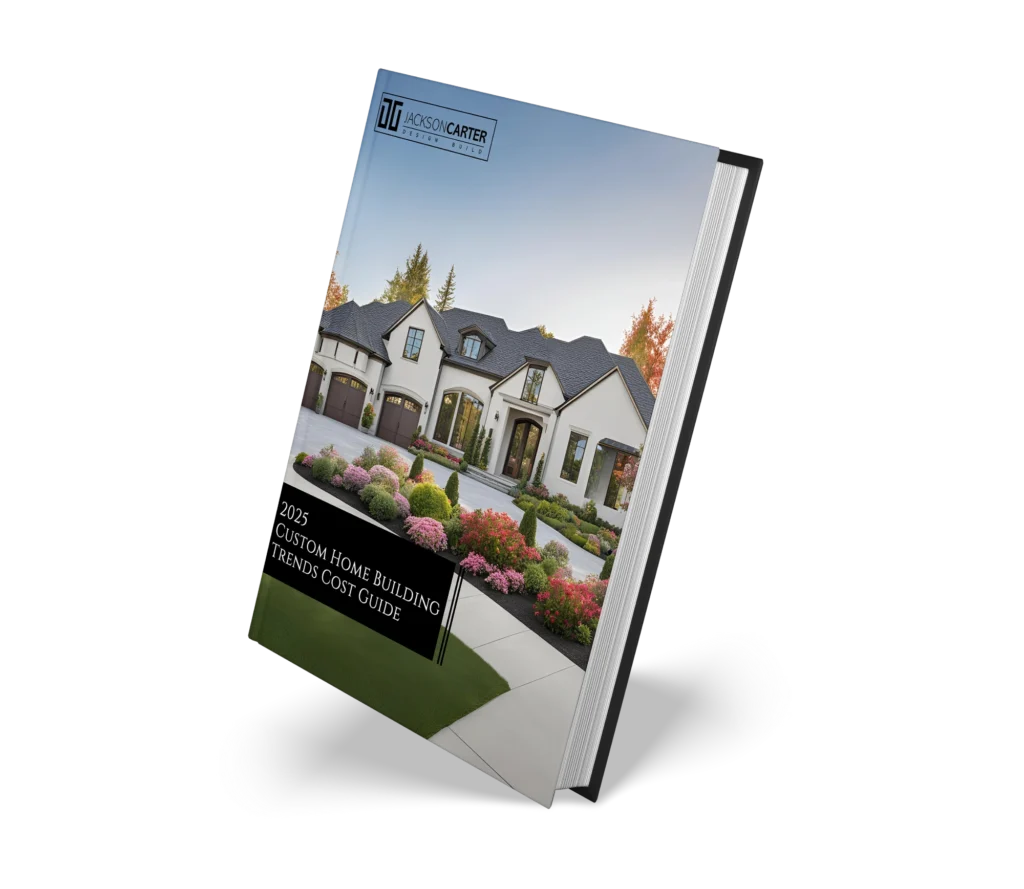
At Jackson Carter Design Build, we specialize in custom home building services for the Arlington Heights, IL area, offering top-tier craftsmanship and personalized designs for homes near Prospect High School and throughout the town. Whether you’re building a new home in the established neighborhoods off Arlington Heights Road or constructing a contemporary property closer to downtown Arlington Heights, our team ensures each project reflects the unique style and needs of our clients. Arlington Heights is known for its beautiful suburban streets, family-friendly communities, and historic charm, making it an ideal location for custom-built homes. We work closely with you to design a home that aligns with your lifestyle, ensuring every detail from architectural elements to interior finishes fits seamlessly within the local aesthetic of Arlington Heights.
At Jackson Carter Design Build, we follow a detailed and client-focused custom home building process in Arlington Heights, IL, designed to bring your dream home to life. It starts with an in-depth consultation where we discuss your vision, budget, and the specific features you want in your custom home. Our design team then creates architectural plans that maximize your space, whether you’re building on a lot near Pioneer Park or in a more secluded area. Once the plans are finalized, we handle every step of the construction, from site preparation to foundation work, framing, and the installation of plumbing, electrical, and high-quality finishes. We work with trusted subcontractors and use only the best materials to ensure your home is built to the highest standards. Throughout the process, we provide clear communication, keeping you updated on progress while ensuring the project stays on schedule and within budget. Our focus is on delivering a home that exceeds expectations in both quality and design.

Whether you want a contemporary, traditional, or transitional home, we design a space that suits your style and preferences.

Visualize your future home with detailed 3D renderings before construction begins.

Choose from open-concept layouts, multi-story homes, or unique room configurations designed to suit your family’s needs.
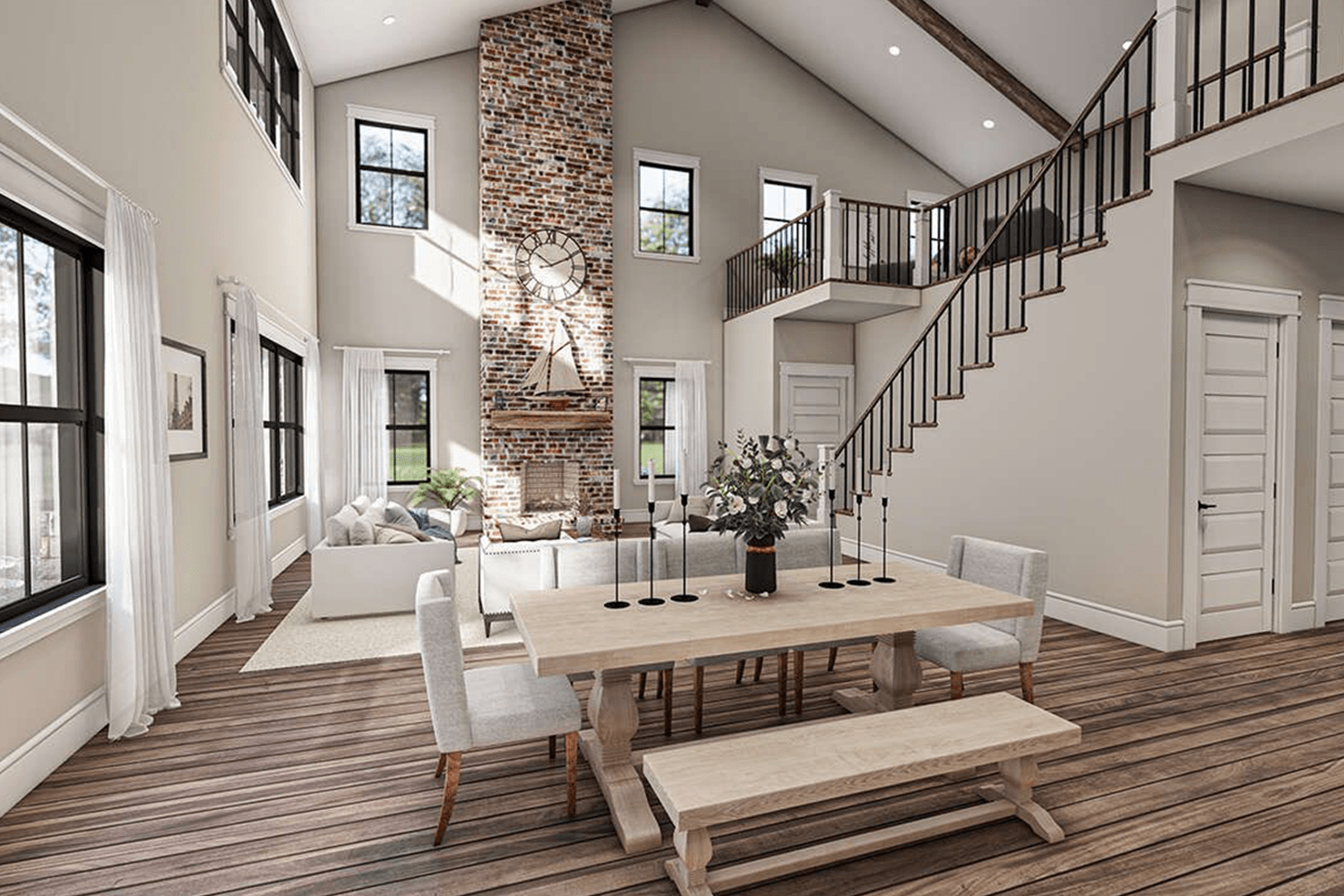
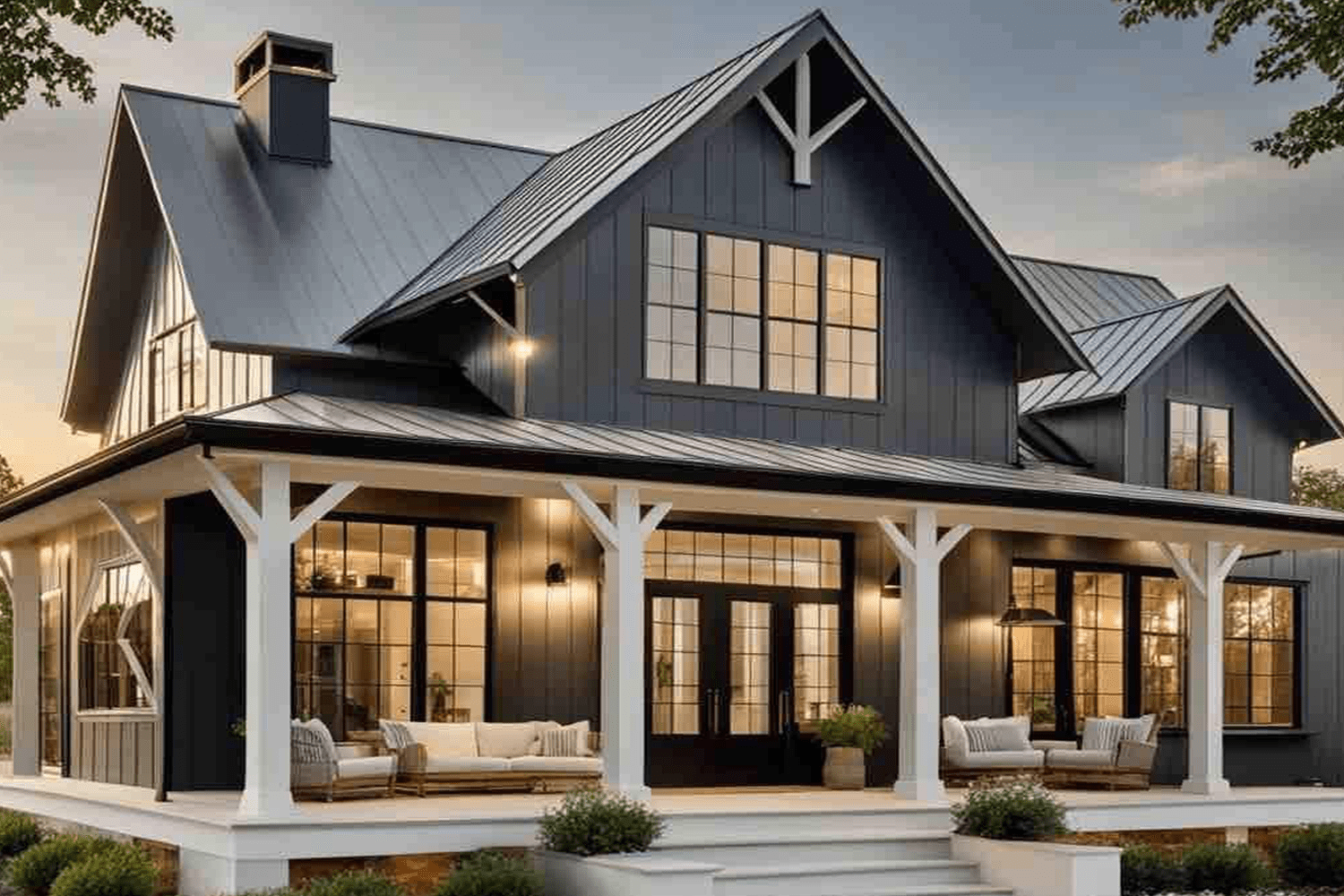
Energy-Efficient Windows and Insulation: Reduce heating and cooling costs with high-performance insulation and energy-efficient windows.
Solar Panel Installation for Custom Homes: Take advantage of renewable energy sources to power your home and lower your environmental impact.
Sustainable Building Materials: Incorporate environmentally friendly materials like recycled steel, reclaimed wood, and VOC-free paints into your custom home design.
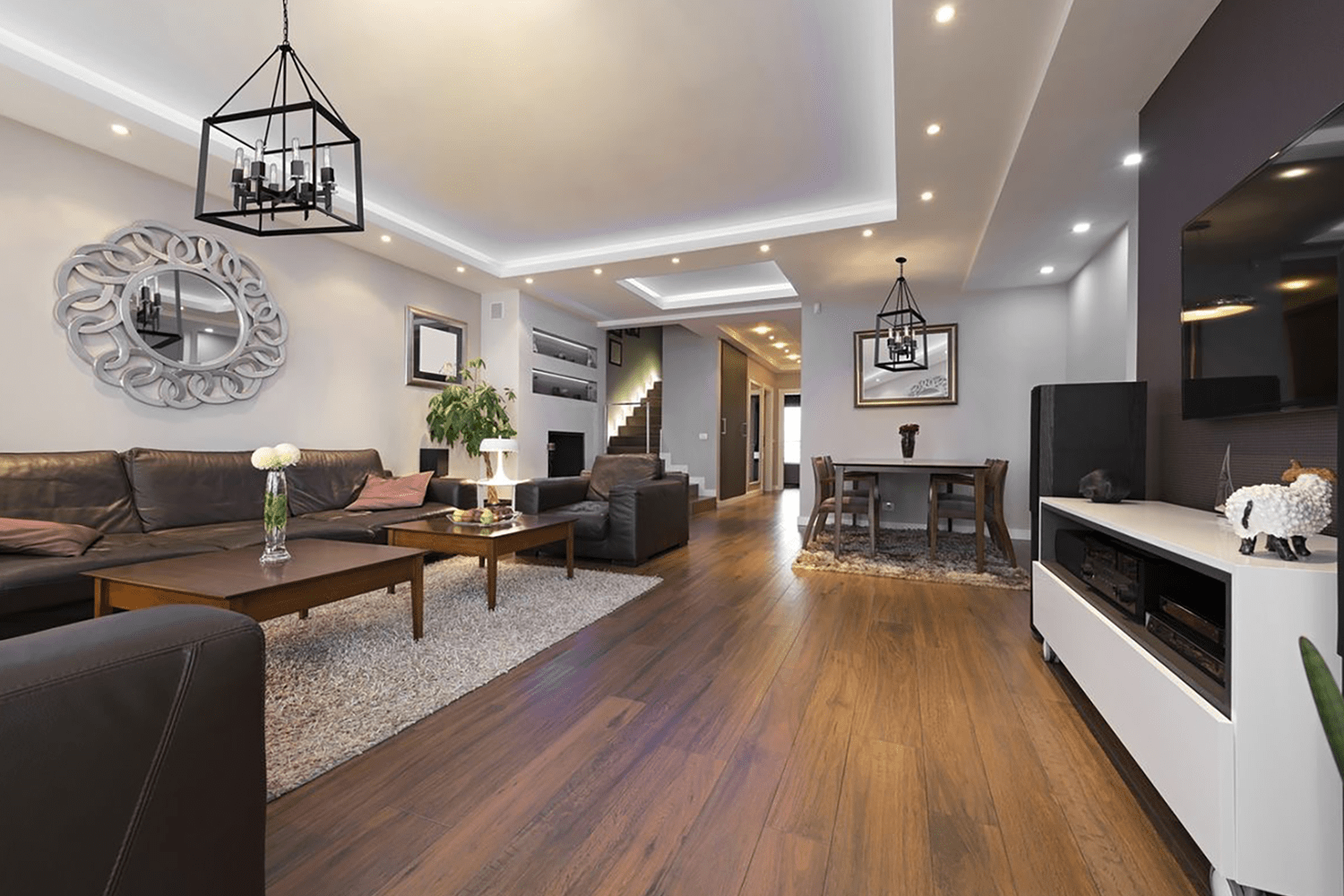
Luxury Home Features: Add high-end elements such as custom cabinetry, marble countertops, and hardwood flooring throughout your home.
Spa-Like Master Bathrooms: Enjoy luxurious features like soaking tubs, rainfall showers, and heated floors for a relaxing experience.
Custom Home Theaters and Entertainment Spaces: Design bespoke spaces for entertainment, from fully equipped home theaters to game rooms and wine cellars.
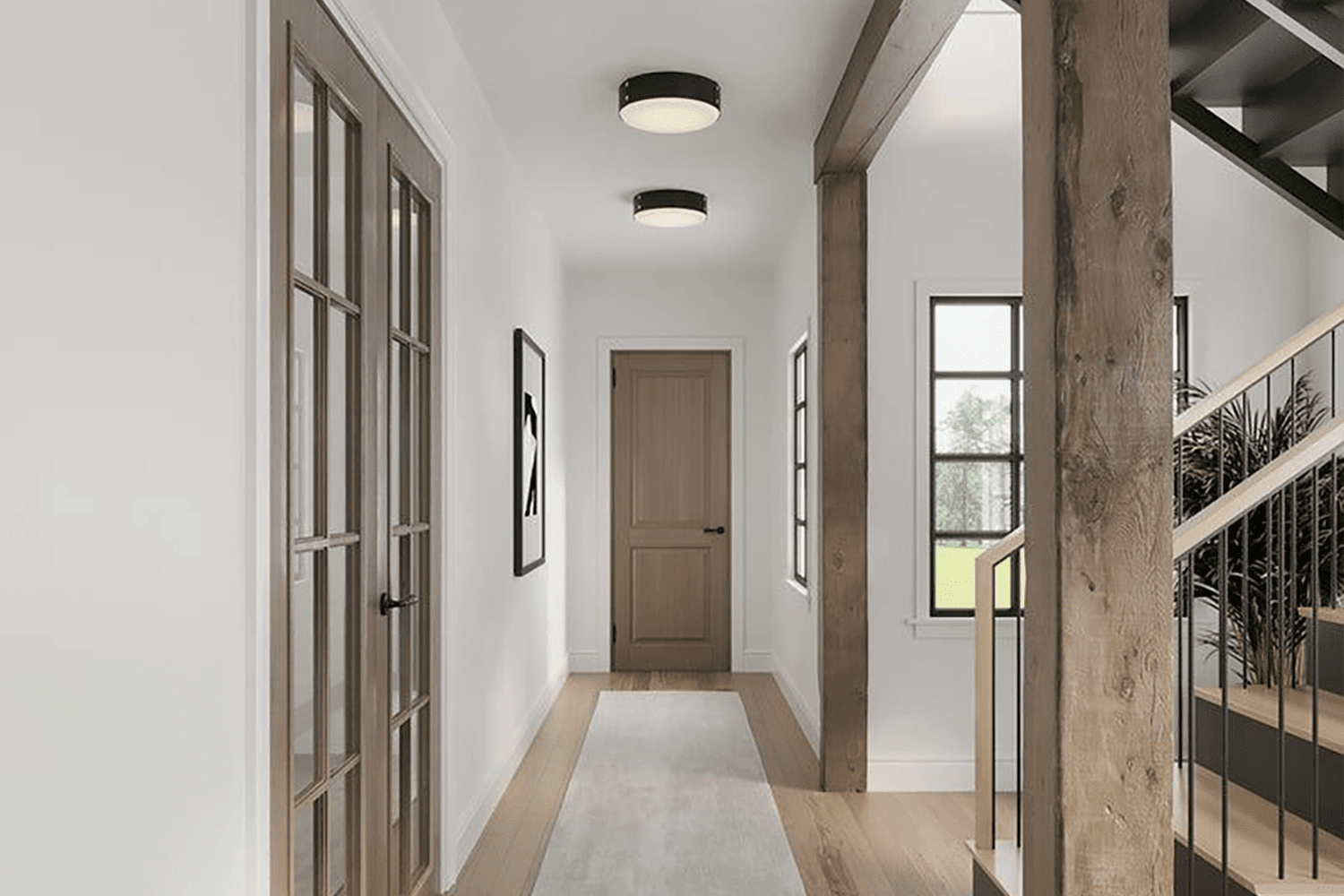
Open Concept Modern Floor Plans: Maximize your living space with open-concept layouts and seamless indoor-outdoor transitions.
Smart Home Integration: Incorporate the latest smart home technology, including automated lighting, security systems, and energy management.
Sleek Architectural Design: Choose from modern architectural elements like flat roofs, large windows, and metal accents for a unique look.
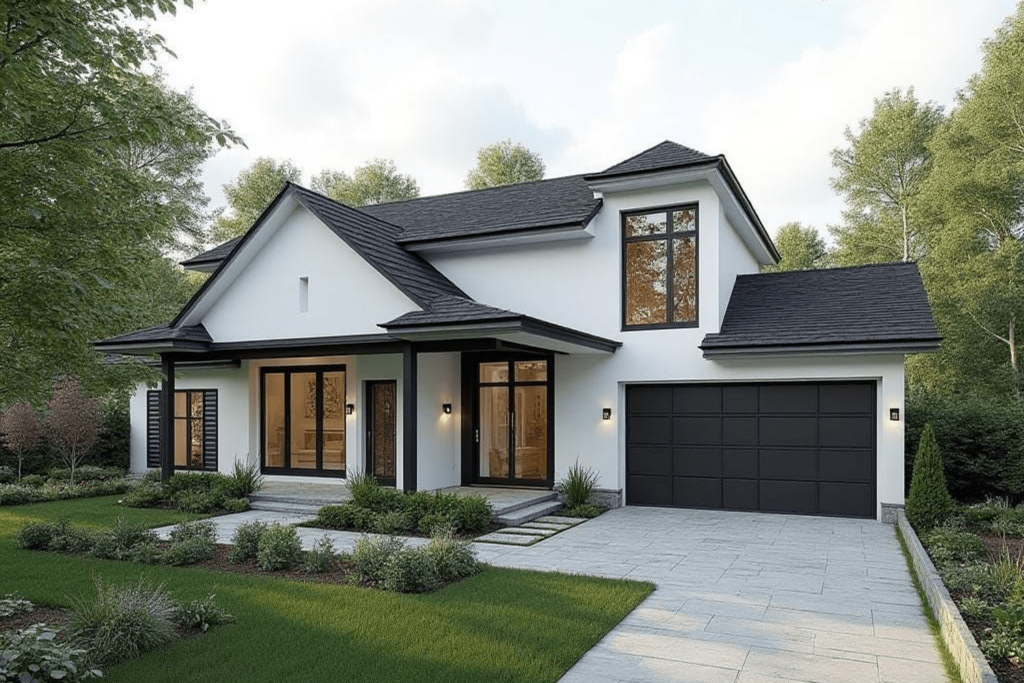
Family-Friendly Floor Plans: Design flexible spaces that can evolve as your family grows, from playrooms to home offices.
Outdoor Living Spaces: Create outdoor areas perfect for family gatherings, including patios, decks, and custom landscaping.
Kid-Safe Home Features: We prioritize safety with design elements like child-proof kitchens, soft-close cabinetry, and non-slip flooring.
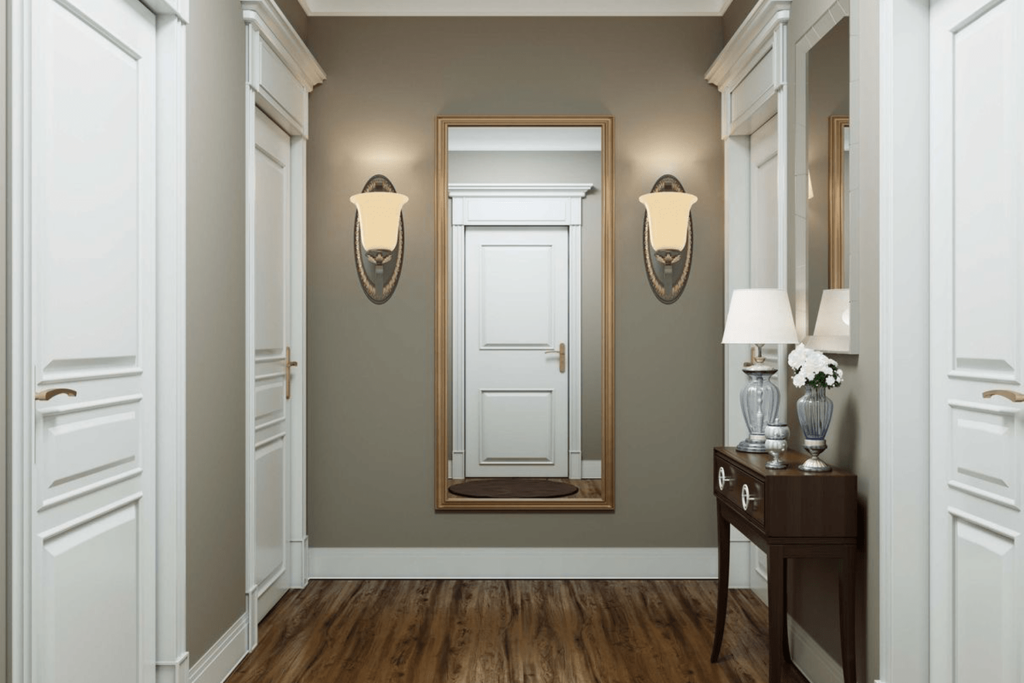
Site Assessment and Preparation: Evaluate the land’s topography, soil, and other factors to ensure your home is perfectly positioned.
Custom Home Plans for Sloped or Irregular Lots: Design solutions tailored to your land’s natural features, maximizing views and natural light.
Seamless Integration with Nature: Create outdoor spaces, such as decks, porches, or gardens, that connect with the natural surroundings.
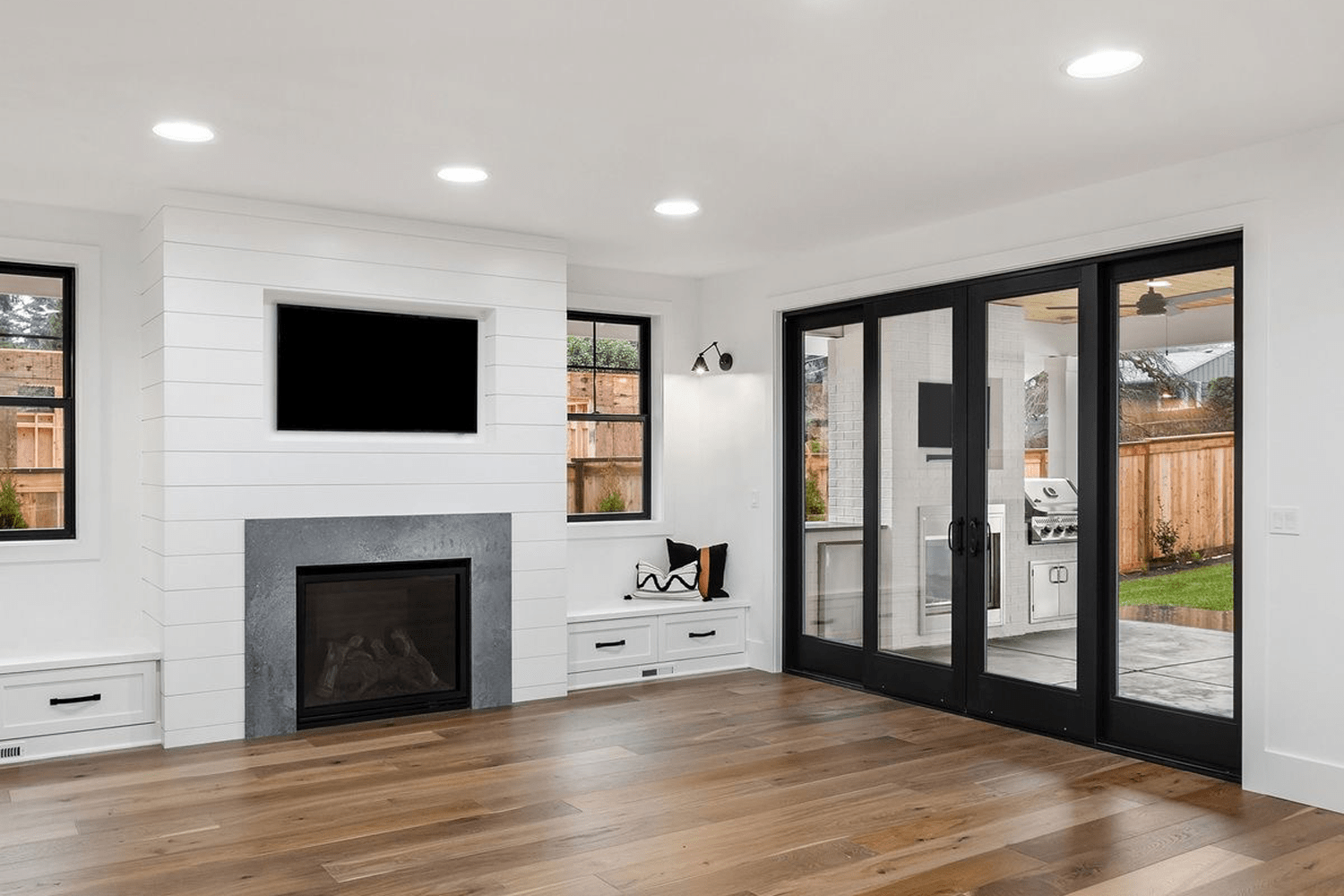
LEED-Certified Custom Homes: Achieve Leadership in Energy and Environmental Design (LEED) certification for a home that meets the highest sustainability standards.
Water-Efficient Plumbing Solutions: Incorporate water-saving fixtures and rainwater collection systems to reduce your water consumption.
Healthy Indoor Air Quality: Ensure optimal air quality with low-VOC materials, advanced HVAC systems, and effective ventilation.
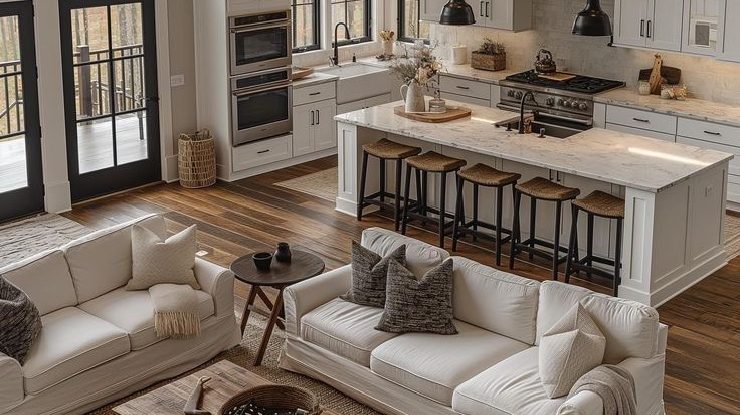
Initial Consultation: Meet with our team to discuss your vision, needs, and budget for your custom home project.
Transparent Budgeting and Timelines: We provide clear, upfront pricing and detailed project timelines so you know what to expect.
High-Quality Craftsmanship: Our skilled team of builders, craftsmen, and contractors ensures that every detail is executed to the highest standard.
When you choose Jackson Carter Design Build as your custom home builder in Arlington Heights, IL, you’re selecting a company that prioritizes craftsmanship, reliability, and local expertise. One of the key features we bring to every custom home project is our ability to merge modern design with the traditional charm that Arlington Heights is known for, whether we’re working on homes near the bustling Arlington Park or in the tranquil neighborhoods closer to Camelot Park. We also integrate sustainable building practices, offering eco-friendly options that improve energy efficiency without compromising on style. Arlington Heights is home to rich cultural attractions like the Metropolis Performing Arts Centre and features a thriving local economy, making it a desirable location for custom homes. At Jackson Carter Design Build, we understand the unique needs of Arlington Heights homeowners, and we’re committed to building homes that not only reflect your personal style but also stand the test of time, adding long-term value to your property.
Get in touch with our team and set up a complimentary initial consultation. We’ll discuss your project specifics, needs, and desires to get a clear start
Once we understand your vision, we’ll establish and share the design fee to initiate the design process, including conceptual plans and quotes.
After completing the design and contract, our team will work with you to make material selections and provide a project planner.
Watch your vision take shape! Track progress through our client portal, attend weekly team meetings, and enjoy a smooth handover upon completion. Our team handles every aspect of the construction process.
Jackson Carter Design Build proudly serves Northern Illinois and Central Ohio for custom-home builders, kitchen remodeling, home additions, and design-build remodeling services.
