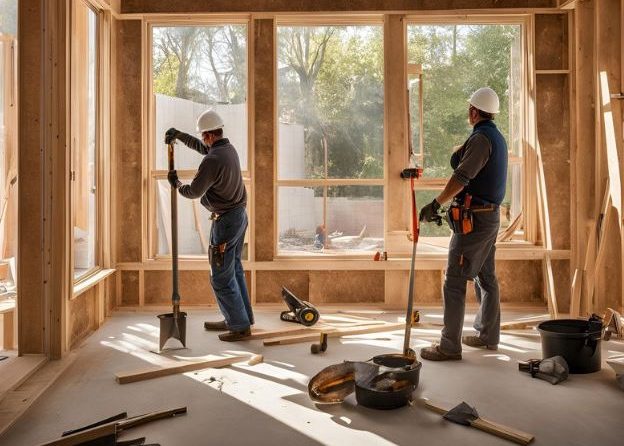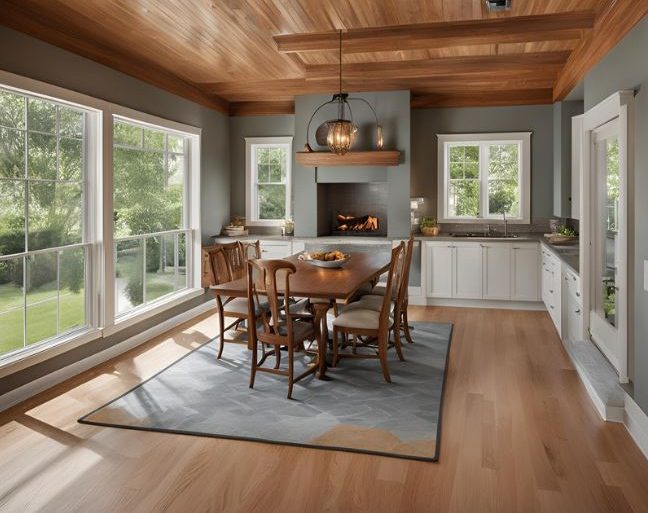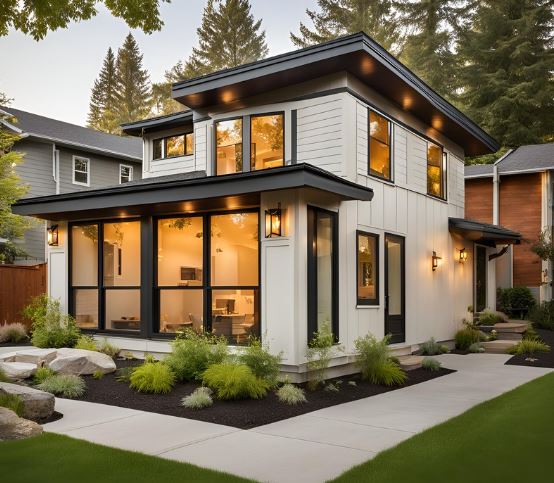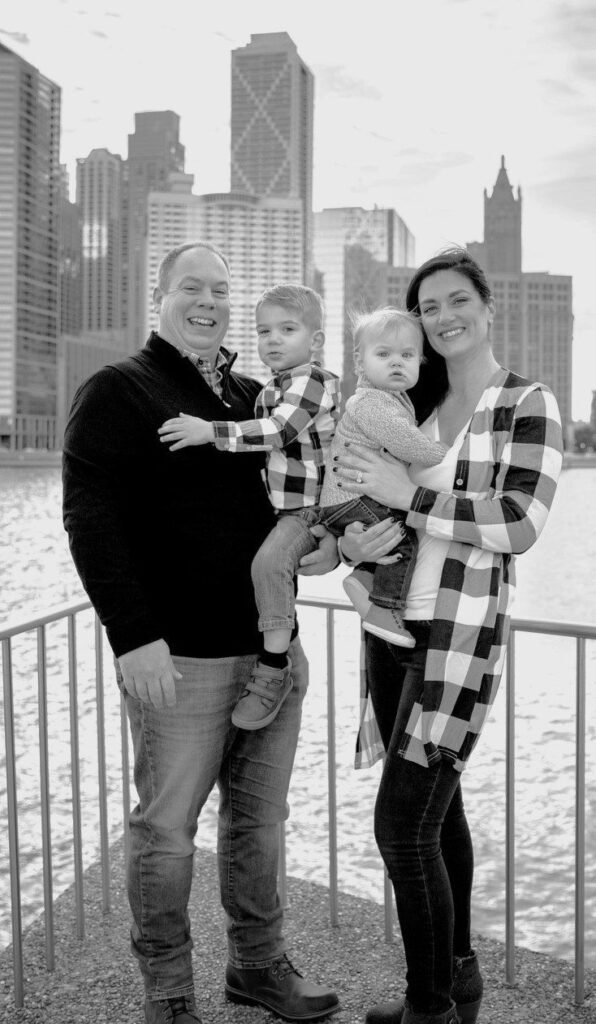At Jackson Carter Design Build, we specialize in creating beautiful and functional home additions in Park Ridge, IL. This charming suburb, known for its rich history and vibrant community, features stunning architecture and friendly neighborhoods. Residents enjoy local gems like the Park Ridge Public Library and the popular Park Ridge Farmers Market, making it an ideal location for families looking to enhance their living space. Our home addition services are designed to seamlessly blend with your existing structure while providing the extra room you need, whether it’s for a growing family, a home office, or a spacious family room. Our team understands the unique characteristics of Park Ridge homes, ensuring that each addition respects the architectural integrity and enhances the overall aesthetic of your property. We work closely with homeowners to develop a vision that reflects their style and needs, ensuring a smooth process from concept to completion.
Our home addition process begins with a thorough consultation, where we assess your needs and discuss your ideas in detail. This initial meeting allows us to gather essential information about your home and the specific requirements for your addition. After understanding your vision, our design team creates a custom plan that includes architectural drawings and material selections, ensuring that every detail is tailored to your preferences. Once the design is approved, we move into the construction phase. Our experienced contractors manage the entire process, coordinating with architects and subcontractors to ensure a seamless workflow. We prioritize quality craftsmanship and attention to detail at every step, from obtaining permits to the final finishing touches. Throughout the construction, we maintain open communication, providing updates to ensure you are informed and confident in the progress of your home addition.

We design and build home additions that expand your living space while maintaining the character and integrity of your home.

Our team ensures that your home addition blends flawlessly with the existing structure, both inside and out.

We handle all necessary permits and ensure your home addition complies with local regulations





If you’re looking to expand your home but have limited yard space, a second-story addition may be the perfect solution. Our team specializes in second-story home additions that provide additional living space without altering the footprint of your property.




Choosing Jackson Carter Design Build for your home addition project means selecting a company that values quality, integrity, and customer satisfaction. Our key features include a skilled team of craftsmen, personalized service tailored to your specific needs, and a commitment to completing projects on time and within budget. In Park Ridge, we pride ourselves on our local expertise, ensuring that every project complies with zoning regulations and building codes. Additionally, our knowledge of the community allows us to incorporate elements that enhance your home’s value and appeal, while preserving the neighborhood’s character. One interesting aspect of Park Ridge is its dedication to preserving green spaces, with numerous parks and trails that encourage outdoor activities. At Jackson Carter Design Build, we aim to create home additions that not only meet your needs but also contribute positively to the beautiful landscape of Park Ridge.
Get in touch with our team and set up a complimentary initial consultation. We’ll discuss your project specifics, needs, and desires to get a clear start
Once we understand your vision, we’ll establish and share the design fee to initiate the design process, including conceptual plans and quotes.
After completing the design and contract, our team will work with you to make material selections and provide a project planner.
Watch your vision take shape! Track progress through our client portal, attend weekly team meetings, and enjoy a smooth handover upon completion. Our team handles every aspect of the construction process.
Jackson Carter Design Build proudly serves Northern Illinois and Central Ohio for custom-home builders, kitchen remodeling, home additions, and design-build remodeling services.
[illinois_service_areas_list]
Contact our team to find out if your project is in our service area.
