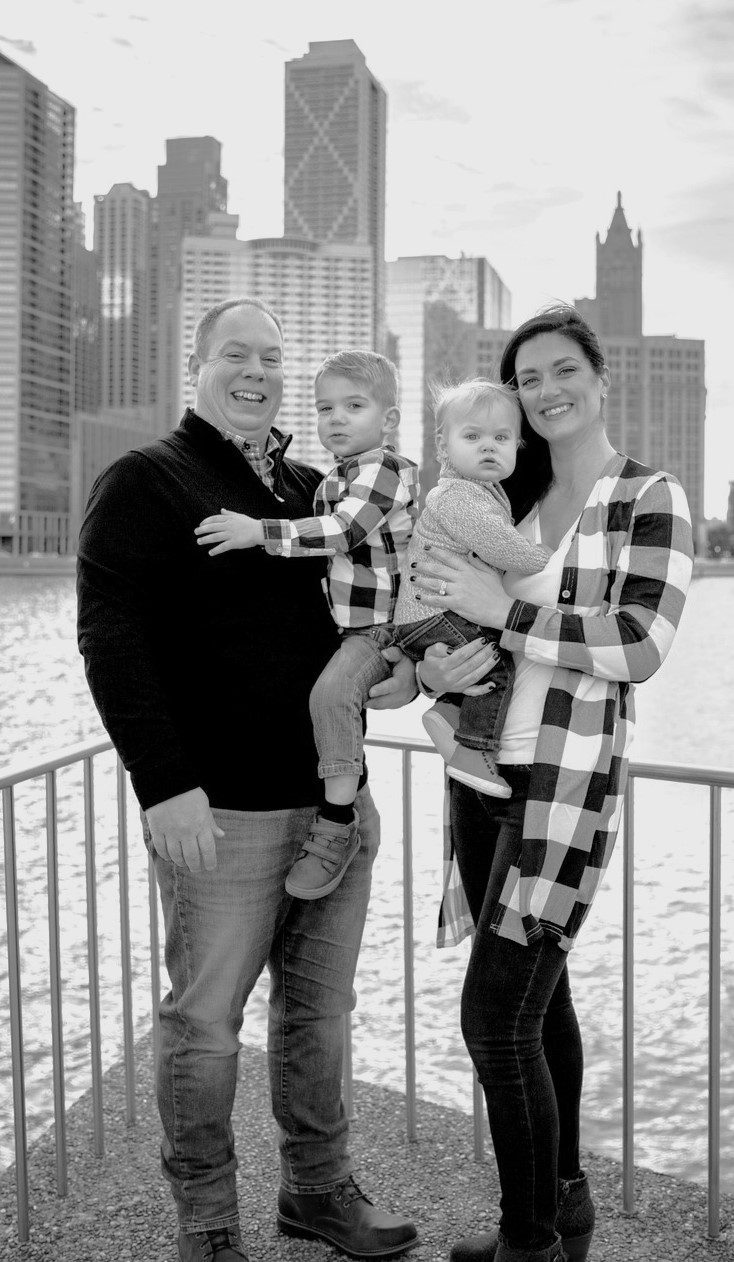Every great custom home begins with a thoughtful design process. Our expert architects and designers collaborate with you to create a home that meets your specific lifestyle requirements, from open floor plans to custom architectural features. We ensure that every aspect of your new home is personalized, from the layout and materials to the finishing touches.
Remodeling a high-end kitchen requires careful budgeting and strategic planning. But don’t worry—we’ve got you covered.
Get the full cost breakdown, expert recommendations, and budgeting tips with this guide!
Download the 2025 Kitchen Remodeling Trends & Cost Guide to plan your dream kitchen confidently.
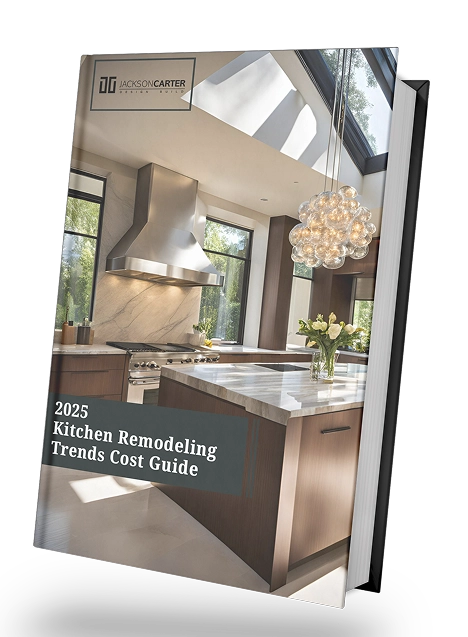

Transform your kitchen with a full remodel that includes new cabinetry, flooring, countertops, appliances, and lighting.

Work with our designers to create a kitchen layout that maximizes space and reflects your personal style.

We handle every detail of the remodel, coordinating with our field team, subs, suppliers, and installers to ensure your project stays on schedule and within budget.
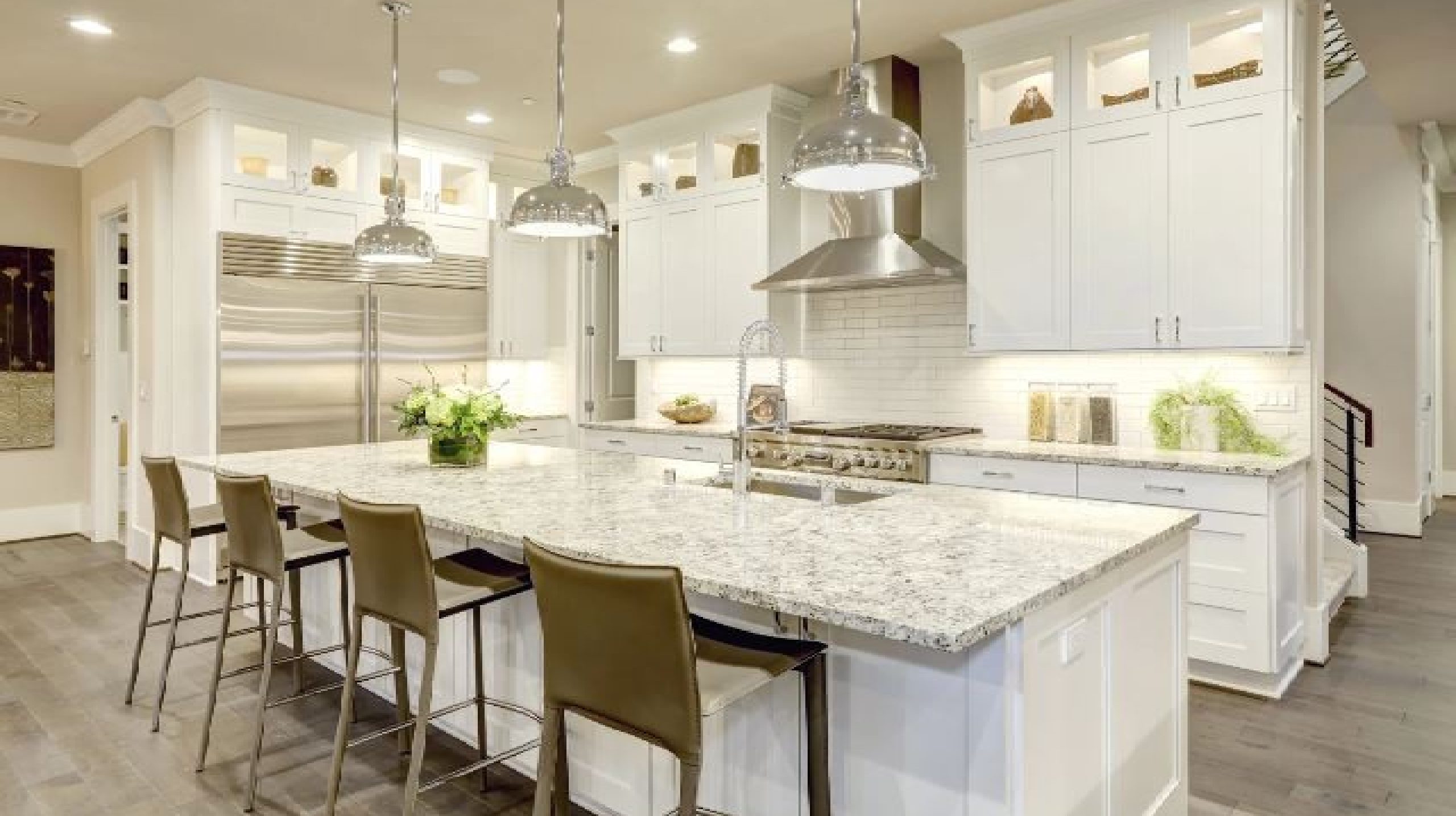
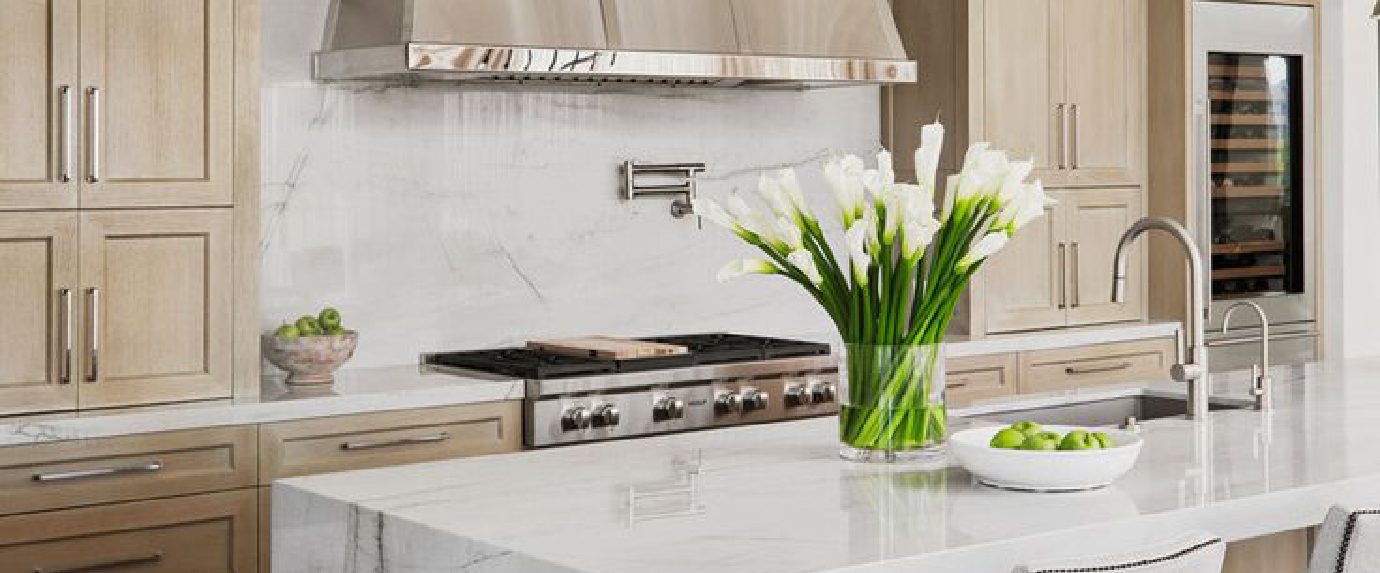
A key element of any kitchen remodel is storage. We offer custom cabinetry solutions that maximize your kitchen’s storage capacity while enhancing its style. Whether you’re looking for sleek, modern cabinets or classic, traditional designs, our custom cabinets are built to last.
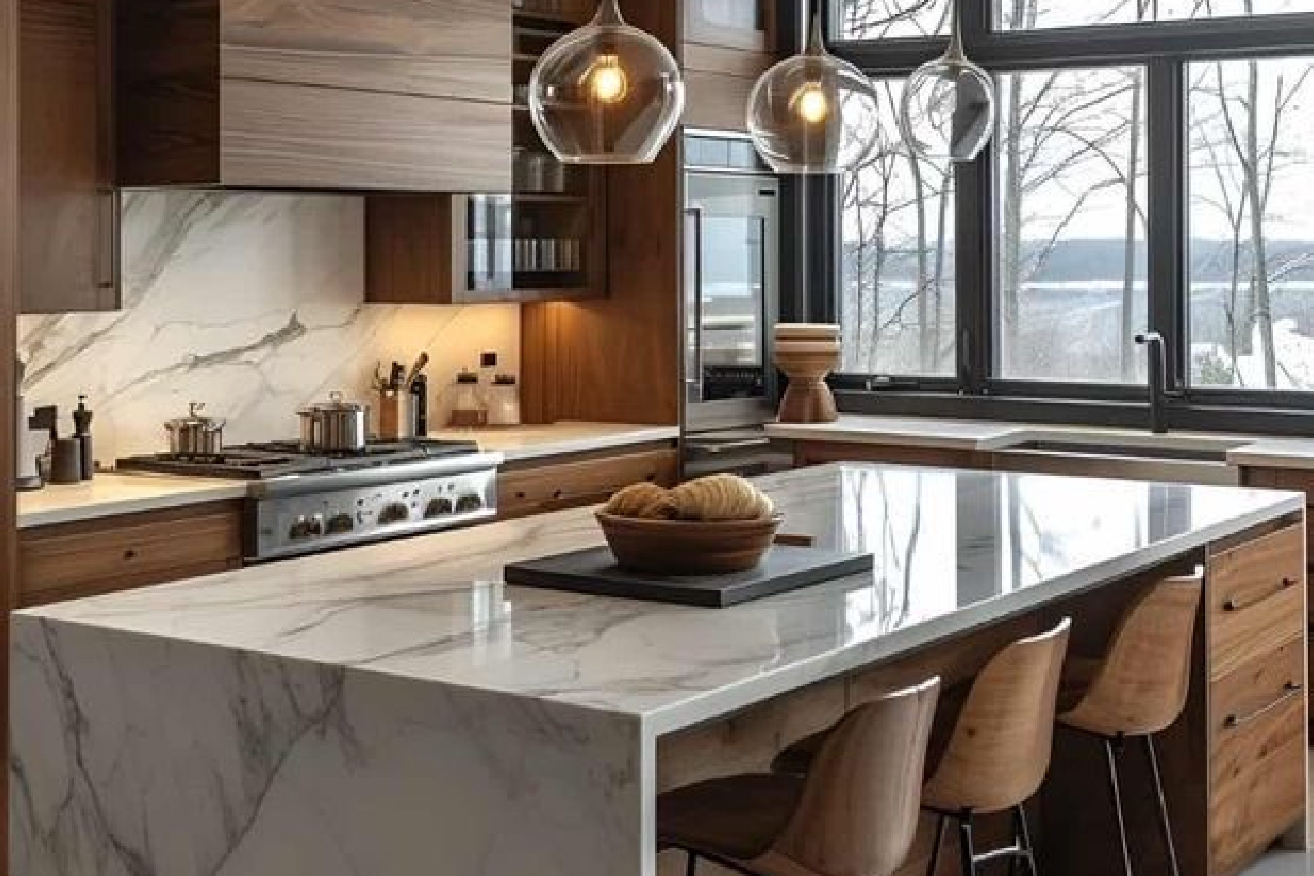
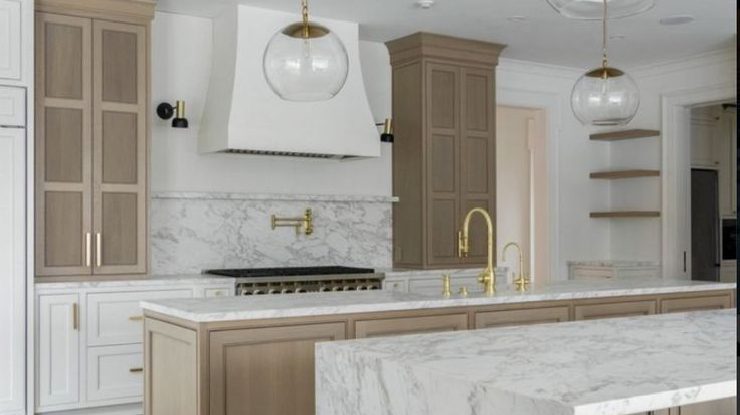
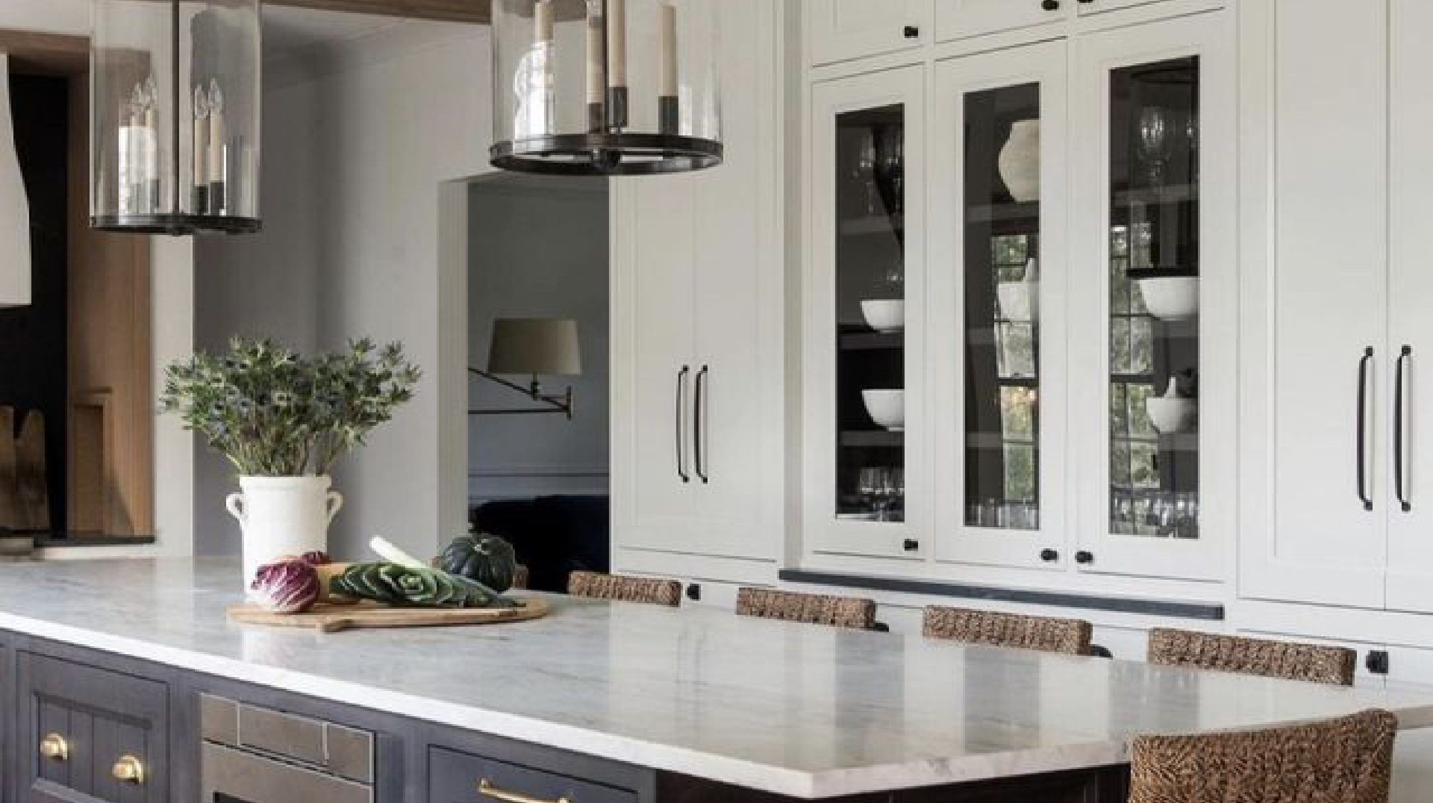
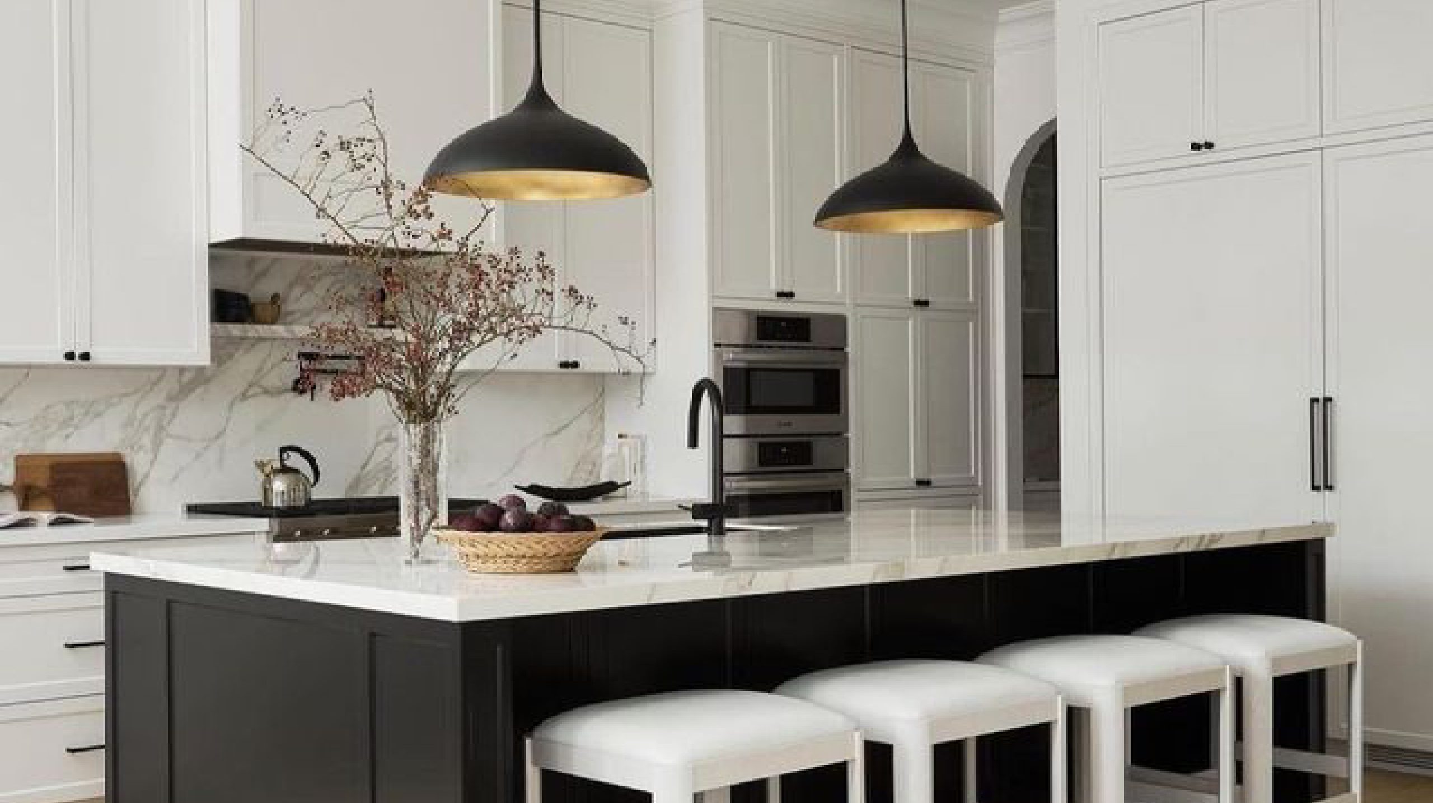
The right flooring and lighting can make a huge difference in the overall look and feel of your kitchen. We offer a wide range of flooring materials and custom lighting solutions to enhance the functionality and aesthetic of your kitchen remodel.
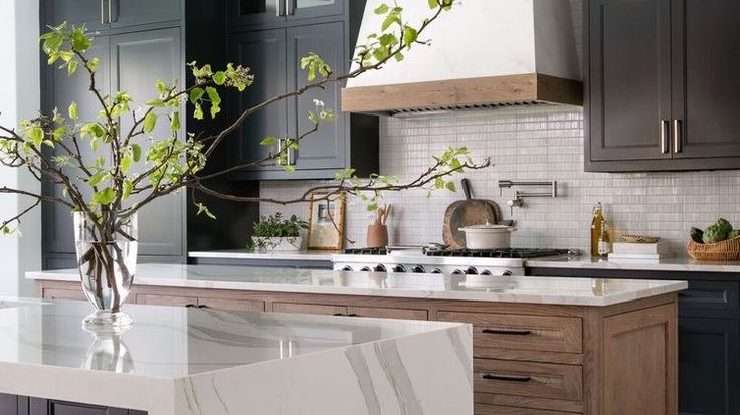
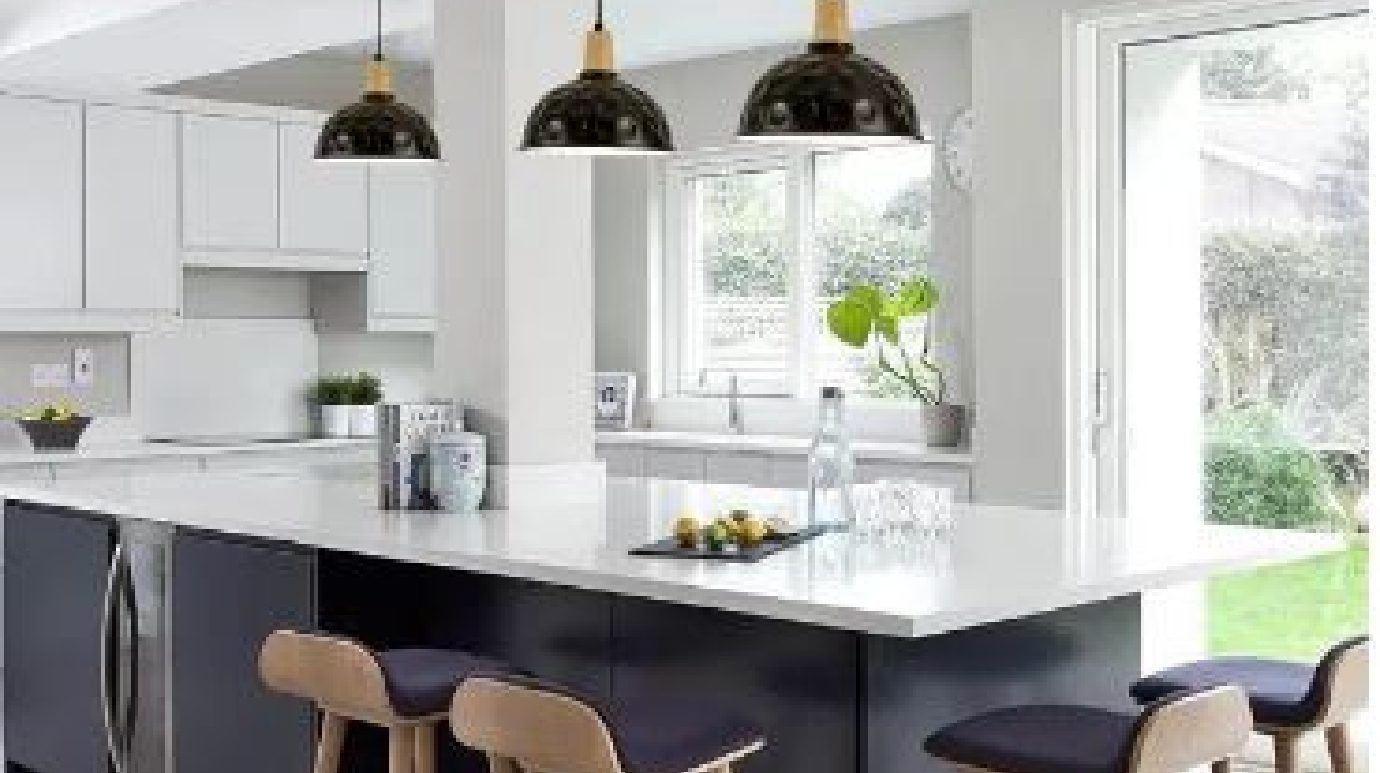

Lorem ipsum dolor sit amet, consectetur adipiscing elit. Ut elit tellus, luctus nec ullamcorper mattis, pulvinar dapibus leo.
Get in touch with our team and set up a complimentary initial consultation. We’ll discuss your project specifics, needs, and desires to get a clear start
Once we understand your vision, we’ll establish and share the design fee to initiate the design process, including conceptual plans and quotes.
After completing the design and contract, our team will work with you to make material selections and provide a project planner.
Watch your vision take shape! Track progress through our client portal, attend weekly team meetings, and enjoy a smooth handover upon completion. Our team handles every aspect of the construction process.
Jackson Carter Design Build proudly serves Northern Illinois and Central Ohio for custom-home builders, kitchen remodeling, home additions, and design-build remodeling services.
