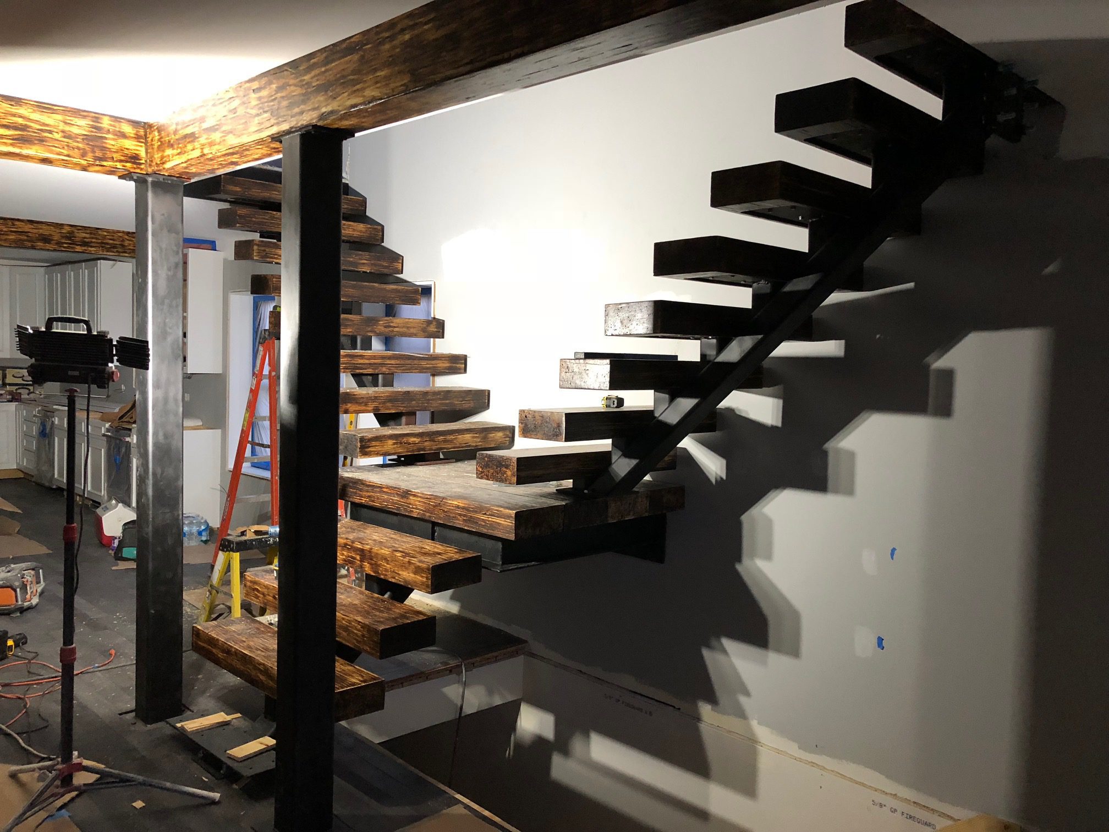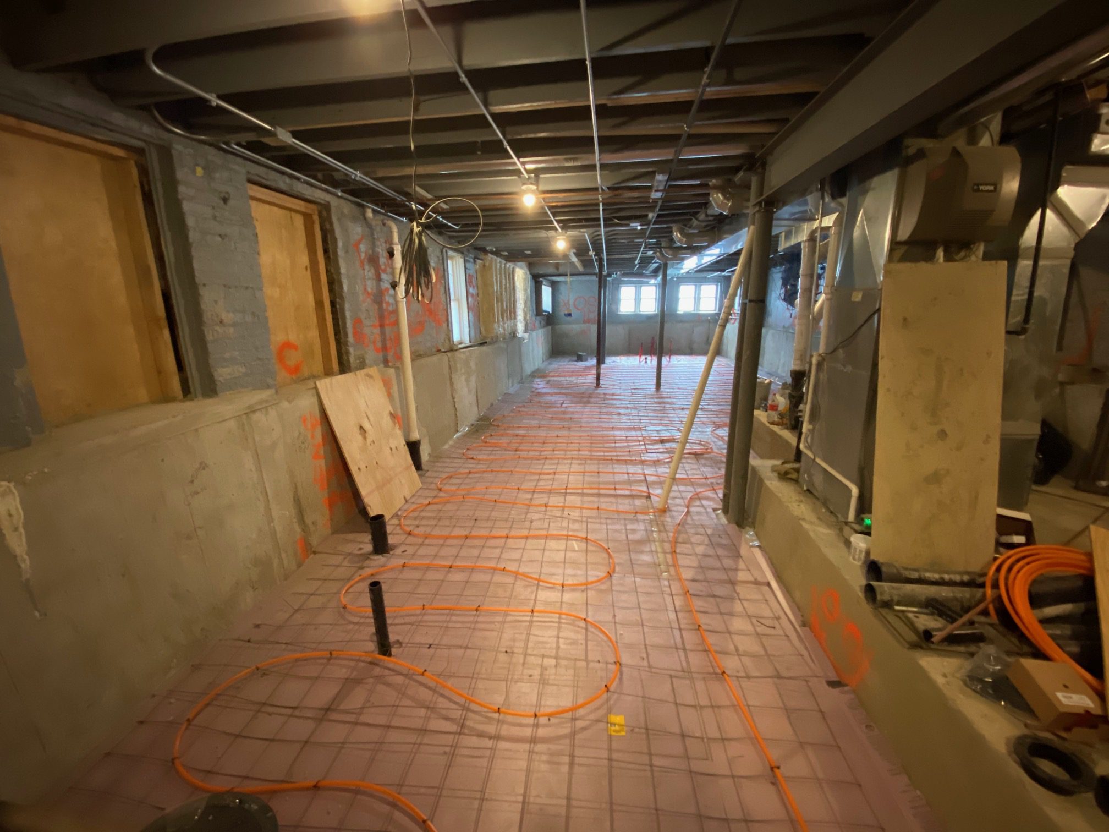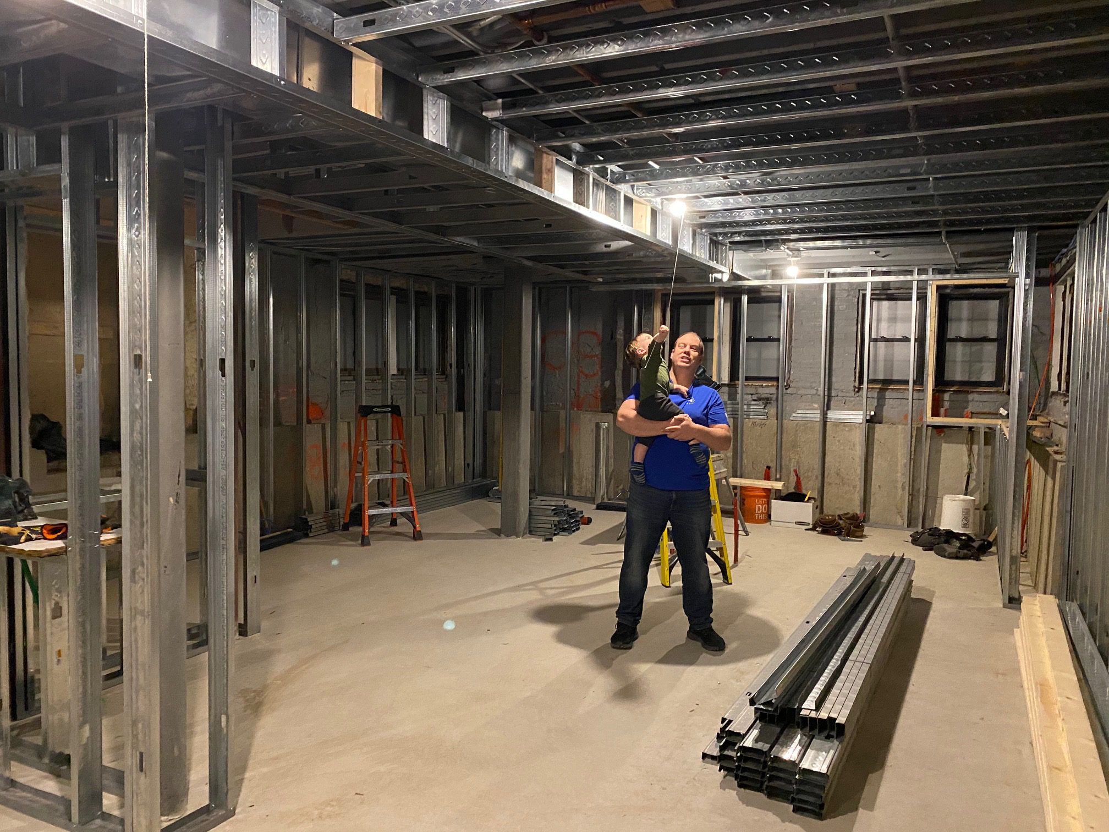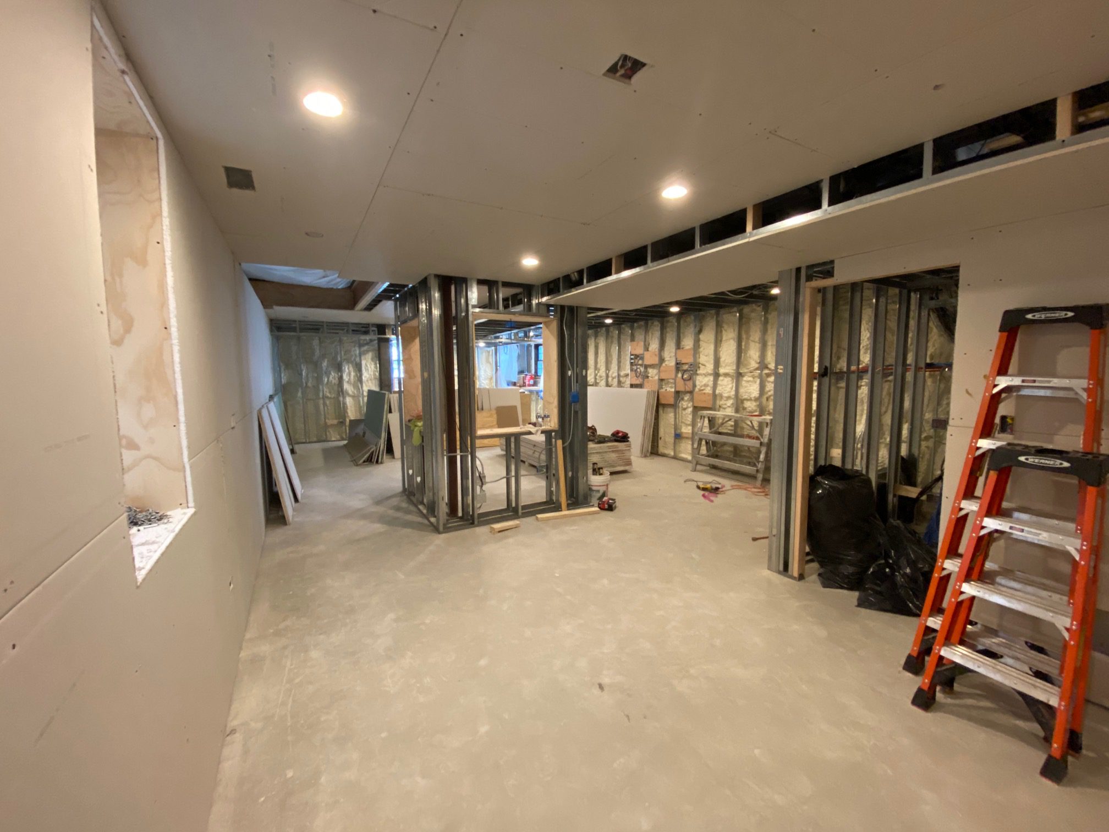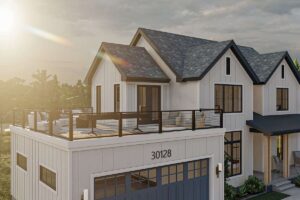The 1914
WHERE WE WORK
Jackson Carter Design Build proudly serves Northern Illinois and Central Ohio for custom-home builders, kitchen remodeling, home additions, and design-build remodeling services.
Contact our team to find out if your project is in our service area.
Illinois Service Area
- Chicago
- Glencoe
- Winnetka
- Inverness
- Barrington Hills
- Lake Forest
- Oak Brook
- Hinsdale
- Riverwoods
- North Barrington
- Arlington Hts.
- South Barrington
- Burr Ridge
- Highland Park
- Long Grove
- Wilmette
- Lincolnshire
- Hawthorn Woods
Ohio Service Area
- Columbus
- New Albany
- Westerville
- Harlem
- Galena
- Gahanna
- Blacklick
- Whitehall
- Worthington
- Powell
- Dublin
- Lewis Center
- Orange
- Sunbury
- Johnstown
- West Berlin
- Easton
- Upper Arlington
- Hilliard
- Huber Ridge
Free Expert Guides from the Jackson Carter Team
Discover our curated library of downloadable eBooks, featuring design inspiration, renovation checklists, and expert insights. From kitchen remodels and space expansions to exploring fresh styles, our free resources are here to guide you through every phase of the journey.
1
2
3

2025 Home Additions Trends & Cost Guide
Welcome to the Future of Home Additions Thinking about adding a home office, a sunroom, or expanding your master suite? This guide explores the most sought-after trends, innovative design ideas,

2025 Kitchen Remodeling Trends & Cost Guide
Reimagine Your Kitchen for 2025 The kitchen is more than just a cooking space—it’s the heart of the home. Whether you envision a modern chef’s kitchen, a smart-tech upgrade, or
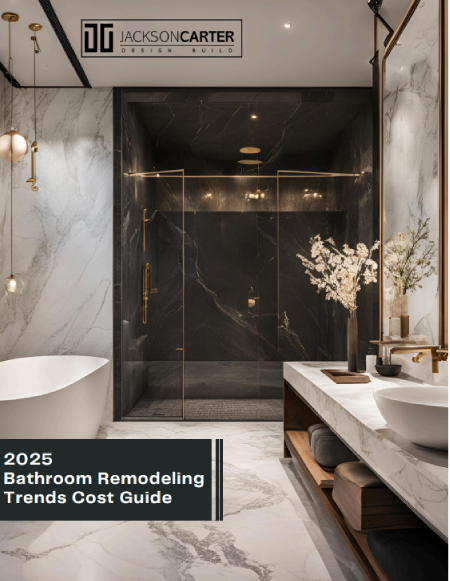
Maximizing Space: Small Bathroom Design Ideas for 2025
Not every bathroom renovation involves a sprawling master suite. If you’re working with a compact space, smart design choices can make your bathroom feel bigger, more luxurious, and highly functional.
Our Projects Speak for Themselves


