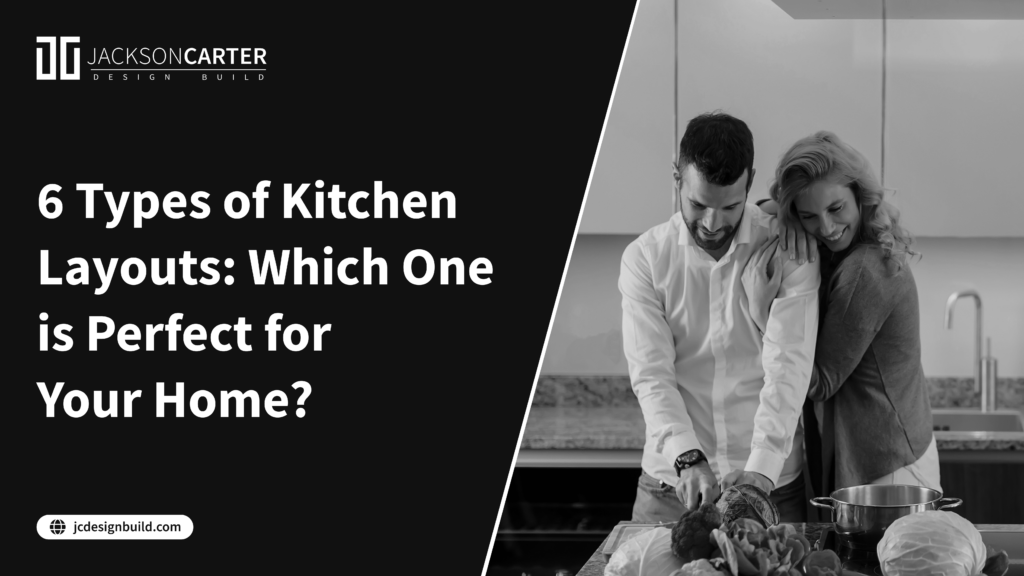The kitchen is often called the heart of the home, a space where meals are prepared, memories are made, and loved ones gather. It’s more than just a functional area—it reflects your lifestyle and personal taste. Choosing the right kitchen layout is critical, as it determines the aesthetic appeal and the efficiency and comfort of your cooking and dining experience. A poorly designed kitchen can hinder movement, waste valuable space, and disrupt the flow of daily activities.
In this blog, we’ll explore six popular types of kitchen layouts, each with unique advantages and ideal applications. By understanding these layouts, you’ll be better equipped to decide which one best suits your home.
5 Factors to Consider When Choosing a Kitchen Layout
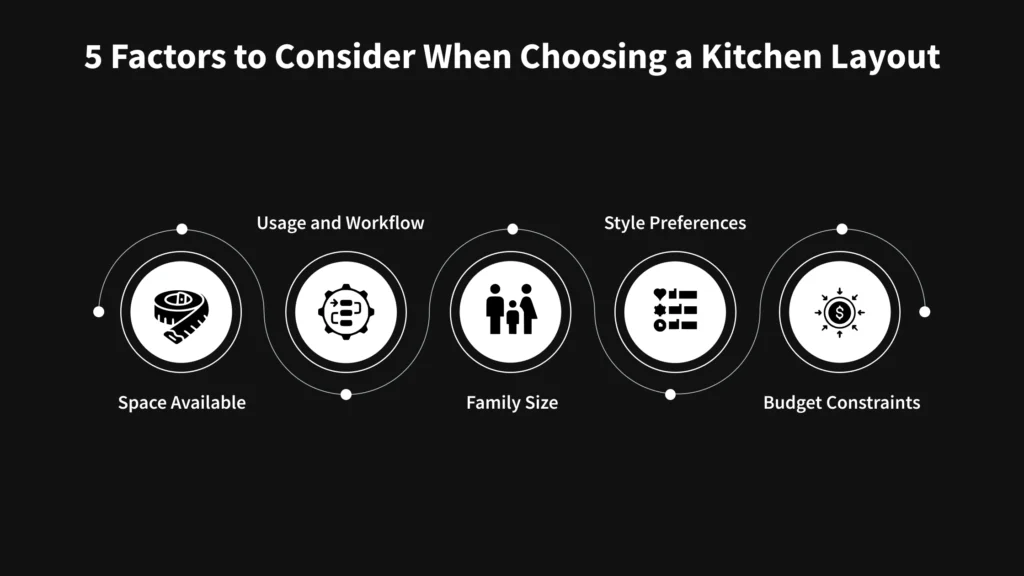
The perfect kitchen layout is crucial for creating a functional and harmonious space. Consider these five key factors to ensure your kitchen design meets your lifestyle and complements your home’s aesthetic.
1. Space Available
The size and shape of your kitchen play a significant role in determining the layout. A compact apartment may call for a straight or parallel kitchen, while a larger home could accommodate an island or U-shaped design. Here’s how the availability of space may influence your kitchen layout:
- Compact Kitchens: If you have limited space, layouts like the straight-line kitchen or parallel/galley style can maximize functionality while keeping everything within easy reach.
- Larger Kitchens: For homes with ample space, consider layouts such as the island kitchen or U-shaped design to create distinct zones for cooking, dining, and socializing.
- Irregular Spaces: For kitchens with unusual dimensions or architectural quirks, custom layouts might be necessary to optimize usability and maintain a cohesive flow.
2. Usage and Workflow
Think about how you use your kitchen. Is it primarily for meal prep, or does it double as a social hub? The “kitchen work triangle,” which connects the sink, stove, and refrigerator, is essential to ensure efficient workflow.
How you use your kitchen should shape its design; here are a few tips:
- Meal Prep Focused: If your kitchen is primarily for cooking, emphasize functionality with the kitchen work triangle—a design principle connecting the sink, stove, and refrigerator to minimize movement and improve efficiency.
- Social Hub: For those who entertain guests or use the kitchen as a communal space, layouts like island kitchens or peninsulas can create additional seating and an open-plan feel, encouraging interaction while cooking.
- Dual Use: If your kitchen doubles as a workspace or casual dining area, consider built-in nooks or multi-functional islands to balance aesthetics and practicality.
3. Family Size
The number of people using the kitchen regularly impacts the layout choice. A large family might need a bigger kitchen, while a single person could thrive with a straight kitchen. Simply put, your household size and lifestyle significantly influence the layout that best suits your needs. Here’s how the size of your family impacts your kitchen layouts:
- Large Families: With multiple people using the space, U-shaped kitchens or layouts with islands provide additional surface area and storage while ensuring the space remains navigable.
- Small Households or Singles: A straight-line kitchen or compact L-shaped design might suffice, providing efficiency without wasted space.
- Growing Families: Opt for flexible layouts like a peninsula kitchen that can adapt to changing needs over time.
4. Style Preferences
Your kitchen should complement your home’s overall design. Modern kitchen layouts may favor an island or peninsula layout, creating a sleek and open feel. At the same time, conventional homes often suit L-shaped kitchen design ideas that offer a more classic and structured appearance. By ensuring that your kitchen layout complements your home’s style, you create a harmonious and visually appealing space that meets your functional needs and enhances the overall ambiance of your living environment.
5. Budget Constraints
Certain layouts require more construction, cabinetry, or customizations, which can increase costs. Knowing your budget upfront will help narrow your options. Your budget will ultimately determine the feasibility of specific layouts and design features.
- Cost-Effective Options: Straight-line and L-shaped kitchens are more affordable due to their minimal cabinetry and more straightforward construction.
- Mid-Range Investments: U-shaped kitchens and galley styles might require additional materials, but they provide more storage and surface area, making them worthwhile upgrades.
- High-End Choices: Island kitchens, with their need for extra countertops, cabinetry, and often plumbing or electrical modifications, are typically more expensive but offer unmatched versatility and appeal.
Pro tip: To avoid overspending, establish your priorities early and consult a designer to find cost-effective ways to achieve your desired look and functionality.
Now that you know how various factors, including your kitchen size and number of family members, directly affect your kitchen layout decisions, let’s discuss different types of kitchen arrangements from which you may choose your next food haven.
6 Popular Kitchen Layouts
Let’s explore each of the layouts in detail, highlighting their structure, benefits, and best applications:
1. Straight Kitchen
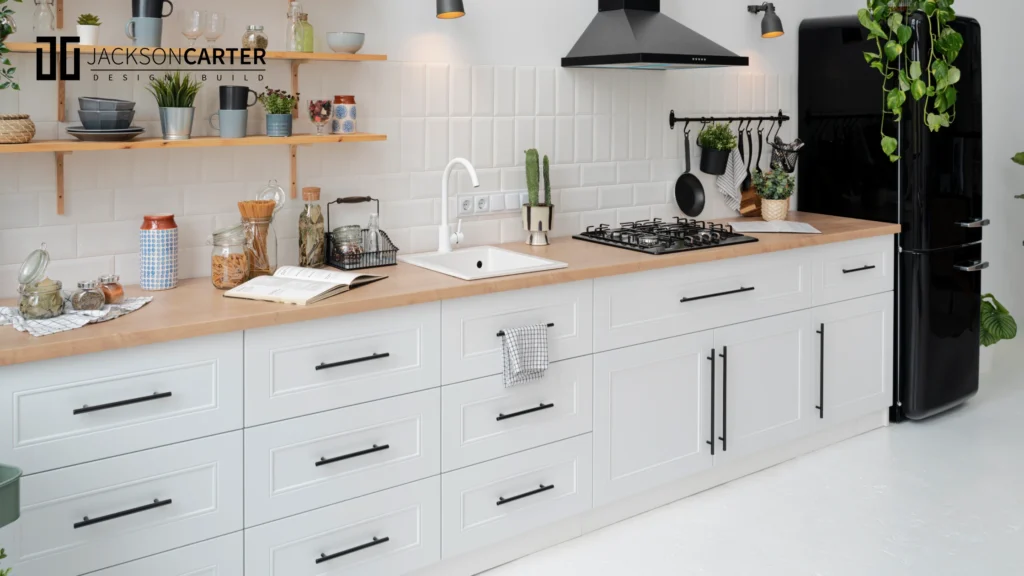
A straight kitchen is designed along a single wall, with all appliances and cabinets in a straight line. You can say it’s one of the most loved open kitchen design layouts, ideal for smaller houses, such as apartments, cul-de-sacs, or rented spaces.
- Advantages: This layout is space-efficient and budget-friendly. It’s ideal for small kitchens where maximizing space is a priority.
- Suitability: Perfect for studio apartments or homes with limited kitchen space.
2. L-Shaped Kitchen
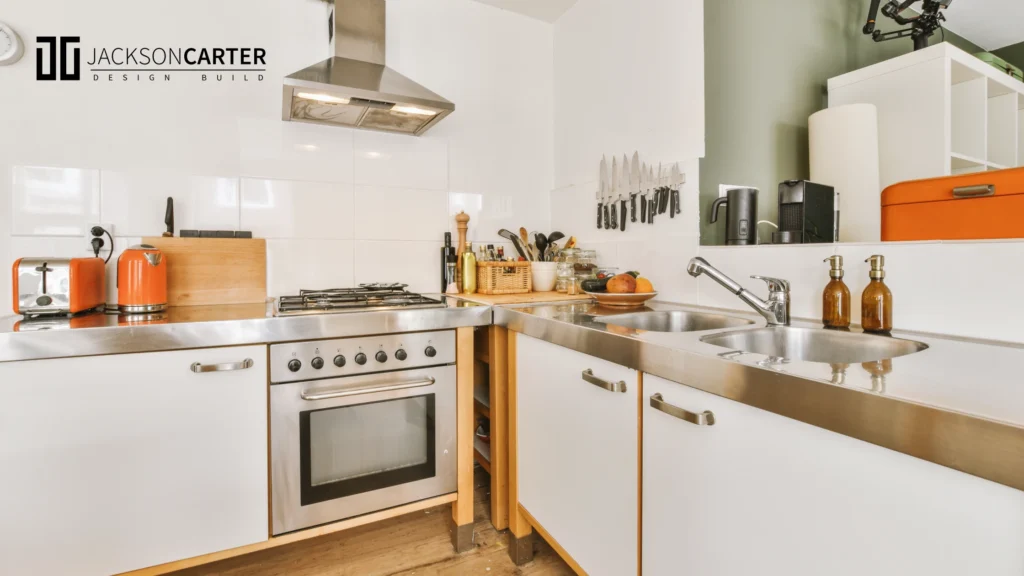
An L-shaped kitchen features two counters that meet at a perpendicular angle, forming an “L” shape.
- Advantages: This layout naturally separates cooking and preparation areas, creating efficient work zones and making multitasking easier.
- Suitability: Ideal for small to medium-sized spaces and families. It also allows for adding a dining table or an island in larger kitchens.
3. Parallel or Gallery Kitchen
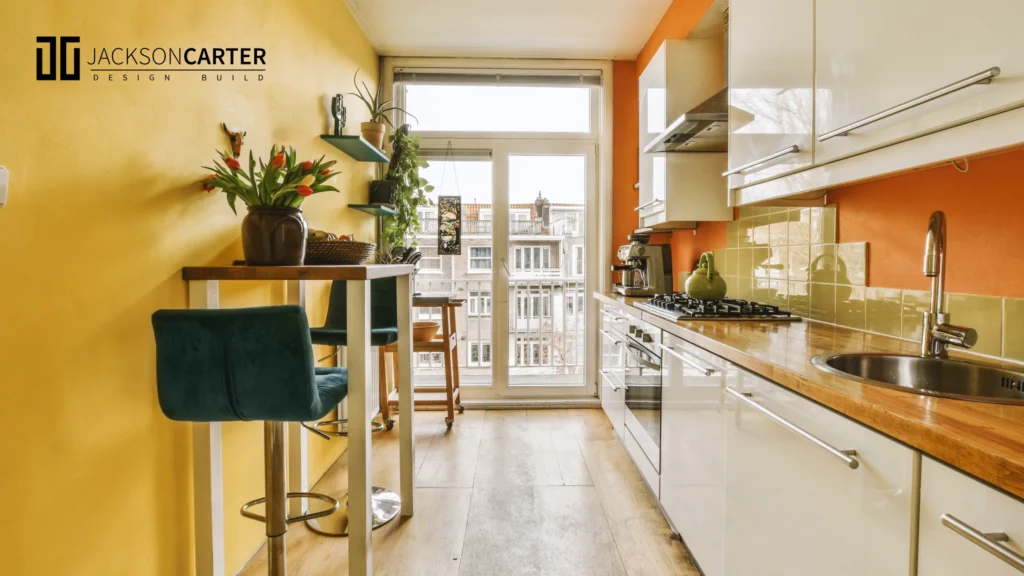
A galley kitchen consists of two parallel counters with a walkway in between.
- Advantages: Known for its efficiency, this layout offers excellent use of space and clear work zones.
- Suitability: It is perfect for narrow or medium-sized kitchens, especially for nuclear families or those who prioritize cooking over socializing.
4. U-Shaped Kitchen
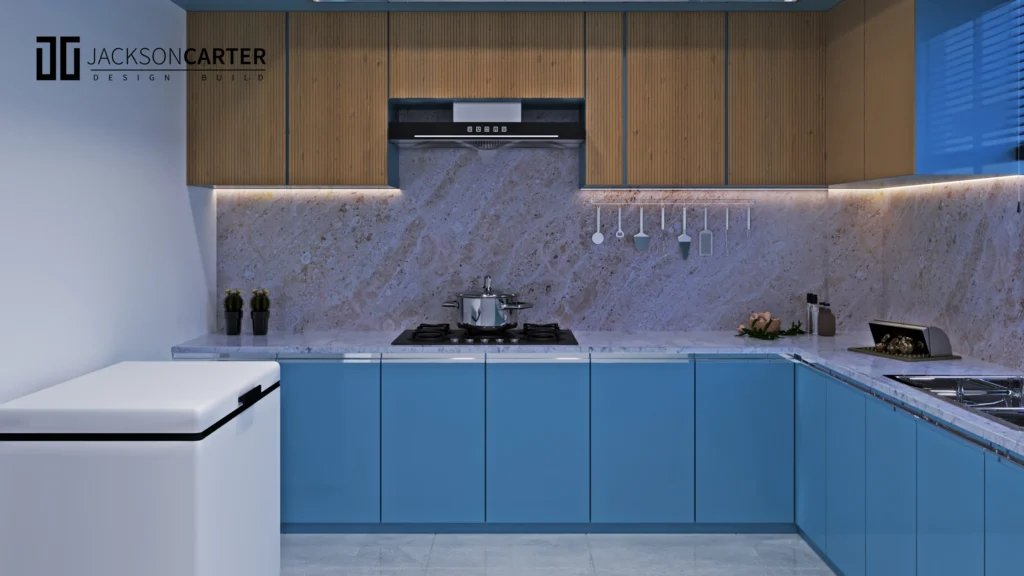
A U-shaped kitchen has counters on three sides, offering maximum workspace and storage. If your home doesn’t have an open floor plan, then a U type kitchen design could be your go-to thing!
- Advantages: This layout is highly functional for larger kitchens, allowing multiple users to work simultaneously and providing ample storage space.
- Suitability: Best for medium to large kitchens and joint families with high storage and cooking demands.
5. Island Kitchen
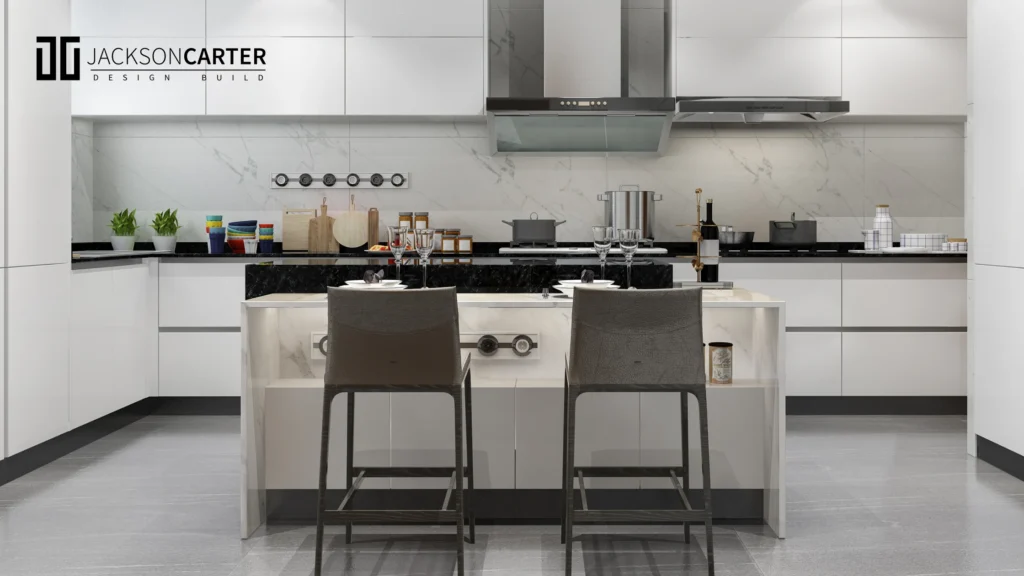
An island kitchen includes a central counter (island) that can be used for food prep, dining, or even as a workspace.
- Advantages: It adds a modern touch and creates a focal point in the kitchen. The island can also provide additional storage and seating.
- Suitability: Ideal for large kitchens, families with kids, or those who love entertaining.
6. Peninsula Kitchen
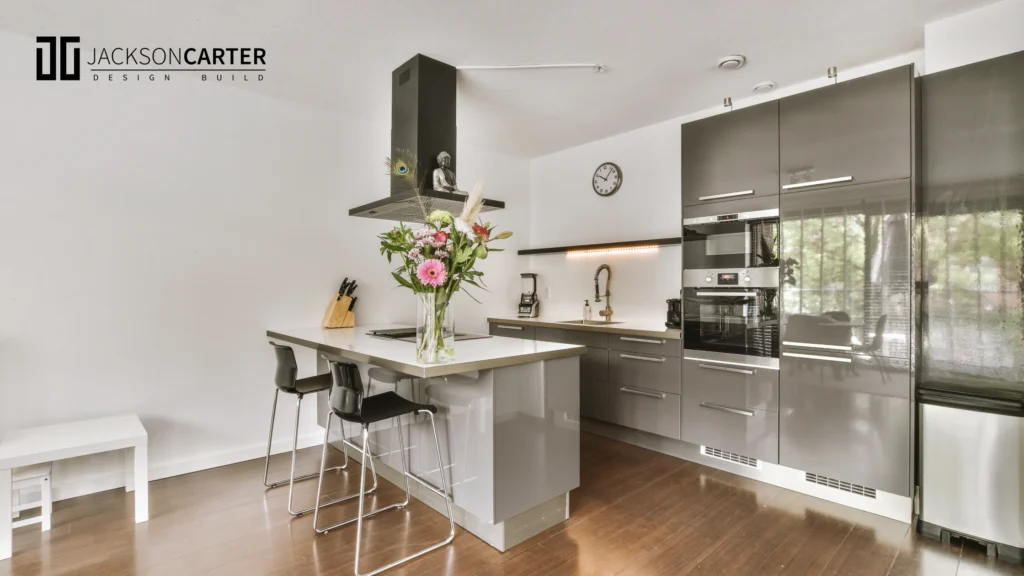
The peninsula kitchen features a counter that extends from a wall or cabinet, like an attached island.
- Advantages: This layout maximizes functionality without requiring as much space as an island kitchen. It’s versatile and offers additional workspace.
- Suitability: Best for small to medium kitchens where space is limited but multifunctionality is desired.
Did our list of different types of kitchen layouts spark inspiration? If so, before you start looking for elements to bring together your ideal kitchen, we recommend reviewing the tips in the next section to ensure your design is both beautiful and highly functional.
4 Useful Tips for Choosing the Right Layout for Your Home
Designing the perfect kitchen layout involves balancing functionality, style, and practicality. Here are four essential tips to help you select the ideal layout for your home:
Tip 1: Assess Your Space
Begin by accurately measuring your kitchen and noting architectural features like windows, doors, and electrical outlets. Understanding the exact dimensions and structural elements will help you visualize which layouts fit best. Consider the placement of major appliances and ensure there’s enough room for comfortable movement and workflow. Assessing your space thoroughly prevents costly mistakes and ensures your kitchen is both functional and aesthetically pleasing.
Tip 2: Define Your Needs
Think about how you use your kitchen daily. Are you a passionate cook who spends hours preparing meals, or do you prefer a quick and efficient cooking process? Determine if your kitchen will serve multiple purposes, such as a dining area or a social hub. Understanding your cooking habits and lifestyle will guide you in choosing a layout that supports your activities and enhances your kitchen experience.
Tip 3: Plan for Storage
Effective storage is crucial for an organized and efficient kitchen. Ensure your layout includes ample storage solutions for appliances, utensils, and pantry items. Consider incorporating custom cabinetry to maximize space and keep everything within easy reach. Features like deep drawers, pull-out shelves, and dedicated compartments can greatly enhance functionality and help maintain a clutter-free environment.
Tip 4: Future-Proofing
When designing your kitchen, think about future needs and resale value. Choose a versatile, modern layout that can adapt to changing trends and technological advancements. Incorporating energy-efficient appliances and flexible workspaces can make your kitchen more appealing to future buyers. Planning for future-proofing ensures your kitchen remains functional and attractive for years to come, adding lasting value to your home.
Before you call the shots, let’s weigh up all the kitchen layouts briefly.
Comparing the Layouts at a Glance
| Layout | Best for Space Size | Suitable for Family Type | Key Features |
| Straight | Small | Small | Compact, efficient |
| L-Shaped | Small to Medium | Medium to Large | Clear work zones, multitasking |
| Parallel | Medium | Nuclear | Optimal workflow, ample counter space |
| U-Shaped | Medium to Large | Large | High storage, multiple workstations |
| Island | Large | Families with Kids | Multipurpose island, modern |
| Peninsula | Small to Medium | Small to Medium | Space-saving, versatile |
At last, selecting the right kitchen layout is a crucial decision that impacts your daily life and the overall value of your home. By understanding the strengths and applications of each layout, you can create a functional and stylish kitchen. If you’re working with a small space that demands efficiency or a larger area that allows for creative design, there’s a layout that’s perfect for your needs. Evaluate your kitchen space, consider your lifestyle, and don’t hesitate to take external help to bring your dream kitchen to life or simply reach out to experts at Jackson Carter Design Build.
Your Perfect Kitchen Awaits: Custom Designs by Jackson Carter Design Build
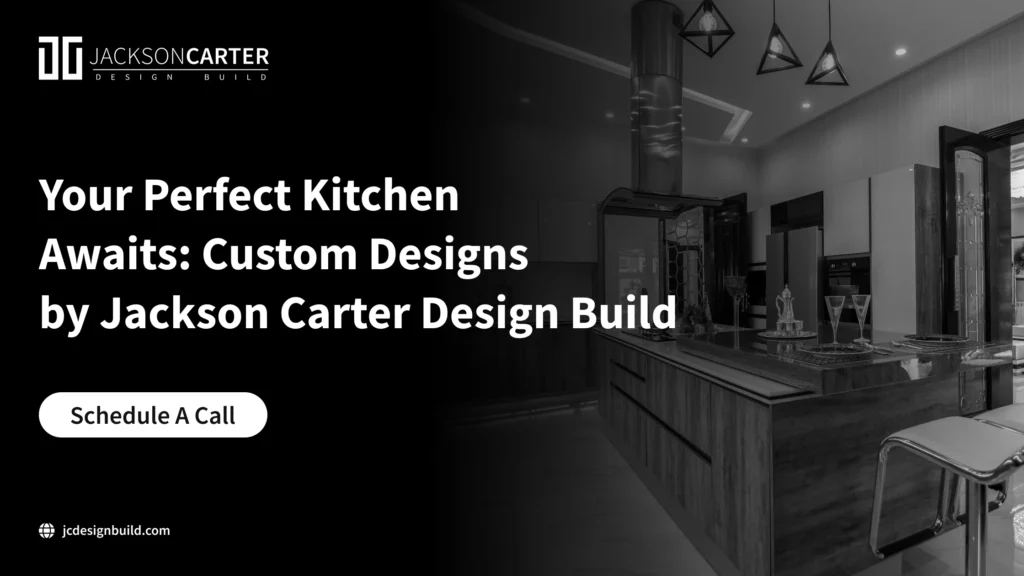
At Jackson Carter Design Build, we specialize in transforming your kitchen into the heart of your home. With over a decade of experience, our dedicated team is committed to delivering high-quality craftsmanship and customized designs that mirror your style. We meticulously tailor every detail to align with your vision, ensuring a kitchen space that is both functional and stunning.
Whether you’re planning a complete kitchen overhaul or looking to update specific elements, our expertise and attention to detail make us the ideal partner for any remodeling project. We strive to create kitchens that seamlessly blend practicality with elegance, turning your cooking area into a space you’ll love to spend time in.
Our Services Include:
- Kitchen Remodeling & Renovations
- Custom Design & Layouts
- High-End Fixtures & Finishes
- Full-Service Construction
- Home Renovations & Additions
Ready to have your dream kitchen? Book a discovery call with us today and take the first step toward your perfect culinary space!

