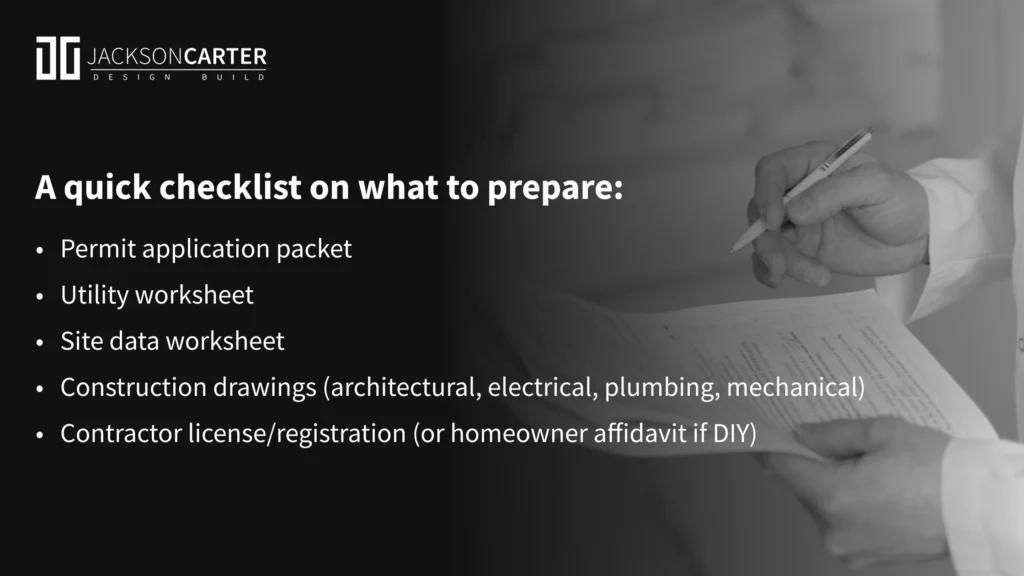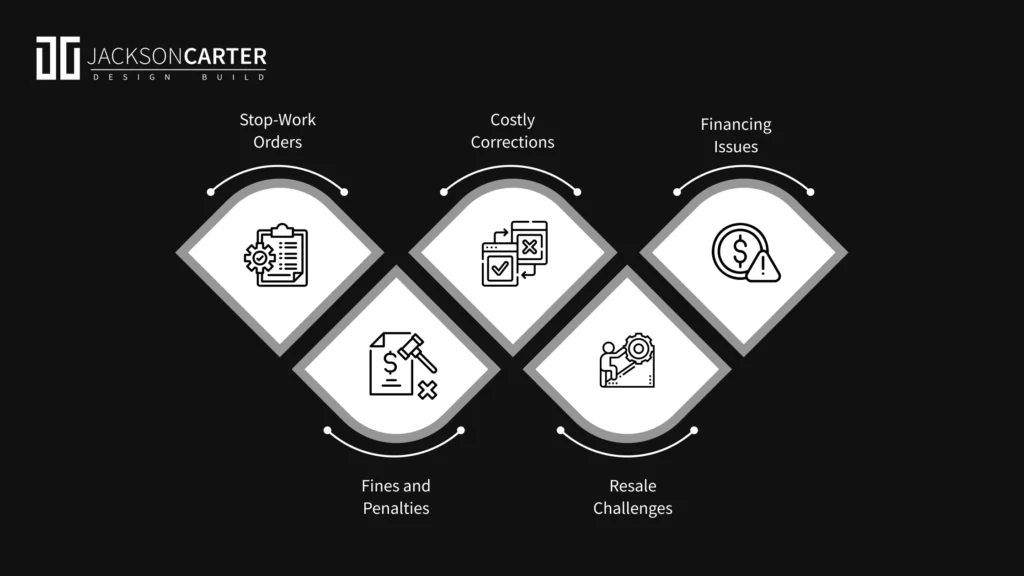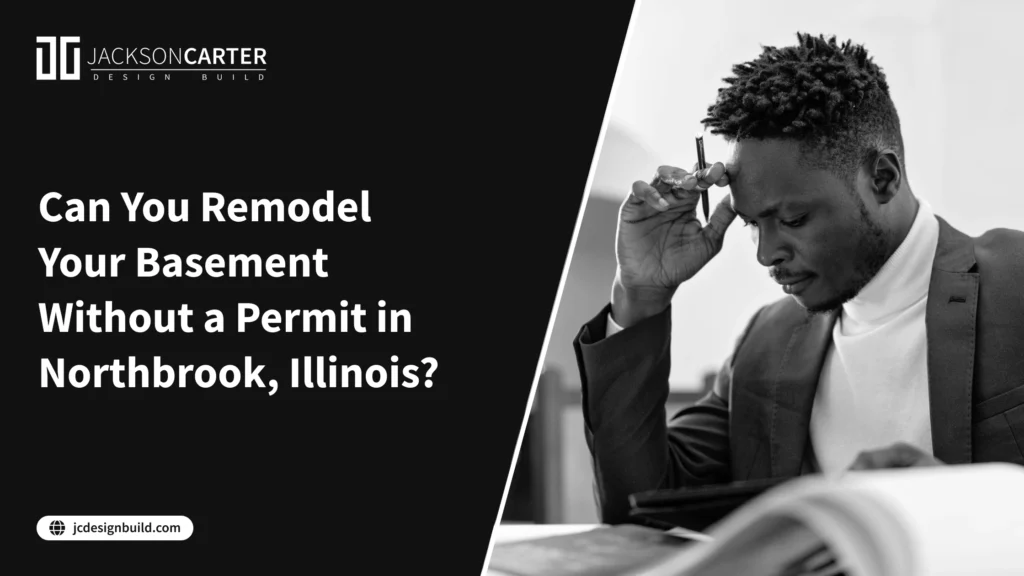Basement remodeling has grown into a major part of the home improvement market, making up about 10% of the overall remodeling sector. That means more homeowners are investing in transforming unused square footage into functional living spaces, like home offices, gyms, guest suites, or entertainment rooms. With this growing demand, municipalities like Northbrook are paying closer attention to permit requirements for basement projects.
While it’s tempting to assume you can skip permits for what feels like “indoor work,” the reality is more complex. Northbrook’s building regulations require permits for most basement remodels, even when no major structural changes are involved. These permits protect safety, ensure code compliance, and preserve your property’s long-term value.
This blog will clarify when a permit is required, what risks you take if you skip it, and how following the right process can actually save you time, money, and stress down the road.
What Northbrook Defines as Basement Finishing
Northbrook’s building department takes a clear stance on what qualifies as basement finishing. Even if you’re only “sprucing up” the space, the village looks at the work through the lens of safety, livability, and long-term use. Basement finishing is generally defined as any work that converts unfinished or utility space into a habitable living area.
That means projects such as:
- Installing drywall, flooring, or ceilings to enclose open basement areas
- Adding bedrooms, home offices, or recreational rooms
- Putting in plumbing for a bathroom, wet bar, or laundry area
- Running new electrical lines or adding outlets and lighting
- Expanding HVAC systems to serve the basement
It’s not just about major renovations. Even smaller improvements, like framing and insulation, can fall under the permit requirements if they alter the structure, safety, or intended use of the space.
What usually doesn’t require a permit? Cosmetic-only changes such as painting walls, replacing carpet, swapping light fixtures, or updating furniture and décor typically fall outside of the village’s permit requirements. These upgrades don’t affect safety systems or structural elements, so they remain permit-free.
In short, once your basement remodel moves beyond surface-level improvements and starts reshaping the way the space functions, Northbrook classifies it as “finishing,” and that’s when permits come into play.
Permit Application Requirements for Basement Finishing in Northbrook
Permitting for a finished basement in Northbrook might initially seem scary, but the process gets easier once you understand what the village requires. The objective is to secure compliance of your renovation with the safety codes, zoning, and general standards of the village. You’ll need to provide a set of documents, pay applicable fees, and work with licensed professionals to move things forward.
Documents You Must Submit

Northbrook requires a complete permit packet that outlines your basement project in detail. At minimum, you’ll need construction drawings (to scale) that show floor plans, framing, electrical, plumbing, and mechanical layouts. The village also requires a utility worksheet and a site data worksheet if your remodel affects drainage or external grading.
Contractor information, including license and registration with the village, must be included to validate who’s responsible for the work. Homeowners taking on projects themselves will need to sign an affidavit acknowledging responsibility.
Incomplete submissions are the number one cause of delays, so preparing every piece of documentation upfront ensures your application doesn’t stall.
Fees & Deposits You’ll Pay for Finishing a Basement
Basement finishing permits in Northbrook are based on the size and valuation of the project. The village calculates most permits on a per-square-foot basis, which means the larger your basement, the higher the fee.
Deposits are also required at the time of submission to cover inspection scheduling, with balances settled before final approval. Homeowners should expect a minimum base fee, plus additional costs if plumbing, electrical, or HVAC systems are involved. Larger or more complex remodels may require supplemental fees for plan review or resubmissions.
Typical charges include:
- Base permit fee (covers plan review & administration)
- Per-square-foot cost (applied to finished area)
- Deposit for inspections
- Trade-specific fees (plumbing, electrical, HVAC, sprinklers)
- Possible re-review or revision fees
Budgeting with these categories in mind prevents surprises and ensures your basement remodel stays on track financially.
When You Can’t Skip a Permit
There are clear situations where Northbrook requires approval before any work begins. These rules exist to protect your investment, keep your family safe, and make sure future buyers won’t face compliance issues.
Interior Alterations
If your basement remodel involves moving or removing interior walls, adding new partitions, or reconfiguring layouts, it directly impacts the structure and safety of your home. The same goes for electrical or plumbing changes. Adding outlets, installing new circuits, or moving a bathroom requires licensed work reviewed by the village. These projects go beyond “finishing touches,” so skipping the permit would be a costly mistake if problems arise later.
Fire Protection, Safety, & Building Code Requirements
Permits also come into play when your remodel affects life-safety standards. Northbrook enforces building codes that protect against fire risks and ensure proper ventilation and insulation.
Adding walls or ceilings without the right fire-rated materials may violate code. Exit routes and egress windows are another major focus. Finished basements used as living areas must provide a safe escape in an emergency. Without permits and inspections, these safety measures can be overlooked, leaving both residents and future buyers exposed to risk.
Consequences of Remodeling Without a Permit

Undertaking a basement remodel without the required permits in Northbrook might save time initially, but it often leads to bigger problems down the road. The village authorities abide by the building codes to the letter, leading to trouble if you are out of regulations.
Some common consequences include:
- Stop-Work Orders: Operations used to stop the project immediately without any further inspections until violations have been resolved.
- Fines and Penalties: The non-compliance is accompanied by monetary consequences.
- Costly Corrections: In cases where unpermitted works have to be redone to meet the current codes.
- Resale Challenges: When buyers’ inspections identify unpermitted work, they usually lower the offered price or stop the sale entirely.
- Financing Issues: Mortgage lenders may not be willing to grant loans secured on properties with undocumented remodeling.
While not having a permit could seem like a quicker way, the financial, legal, and logistical repercussions are usually much greater than the time saved.
What You Should Do Before Starting
Before picking up a hammer or scheduling demolition, take steps to ensure your basement remodel in Northbrook proceeds smoothly and legally. Start by reviewing your project scope carefully against the village’s definitions to determine if a permit is necessary.
Reach out to the Northbrook Building and Permits Department to clarify requirements. Confirming in advance prevents costly surprises or stop-work orders later.
Work with licensed contractors who are familiar with local building codes and past inspection processes. Partnering with a design-build firm like Jackson Carter Design Build (JCDB) can simplify this process, as our team manages permit submissions, compliance checks, and documentation on your behalf. Our expertise helps anticipate challenges and ensures all work meets code.
Following these steps and utilizing a firm like JCDB positions your remodel for a smoother approval process while protecting both your investment and your home.
Get Expert Guidance for Every Step of Your Remodel From Jackson Carter Design Build
Remodeling a basement in Northbrook doesn’t have to be overwhelming. Jackson Carter Design Build guides you through every stage, from initial design to permit submission and final construction. Partnering with an experienced team ensures your project stays on schedule, meets local codes, and reflects your lifestyle and vision.
- Full-service design-build management
- Permit handling and compliance assurance
- Expert planning for functional, beautiful spaces
- Transparent communication through every step
Start your basement transformation today with confidence. Connect with JCDB to explore your options and see how your dream space can become a reality.
Book Your 15-Minute Discovery Call Today!
FAQs
Do I need a permit if I only install flooring or carpeting in my basement?
No permit is typically needed for cosmetic updates that don’t alter structural, electrical, or plumbing systems.
Are there special permits for adding a wet bar or kitchenette?
Yes. Plumbing and electrical modifications for sinks, appliances, or gas lines usually require separate permits.
Can finishing a basement affect my homeowners’ insurance?
Yes. Insurers may require proof of permits and code compliance to maintain coverage or avoid claim denials.
Do finished basements count toward property taxes or assessed value?
Many municipalities consider finished square footage in property assessments, which could affect taxes.
Are egress windows always required for basement bedrooms?
Yes. Any basement sleeping area must have an egress window or approved exit route for safety compliance.


