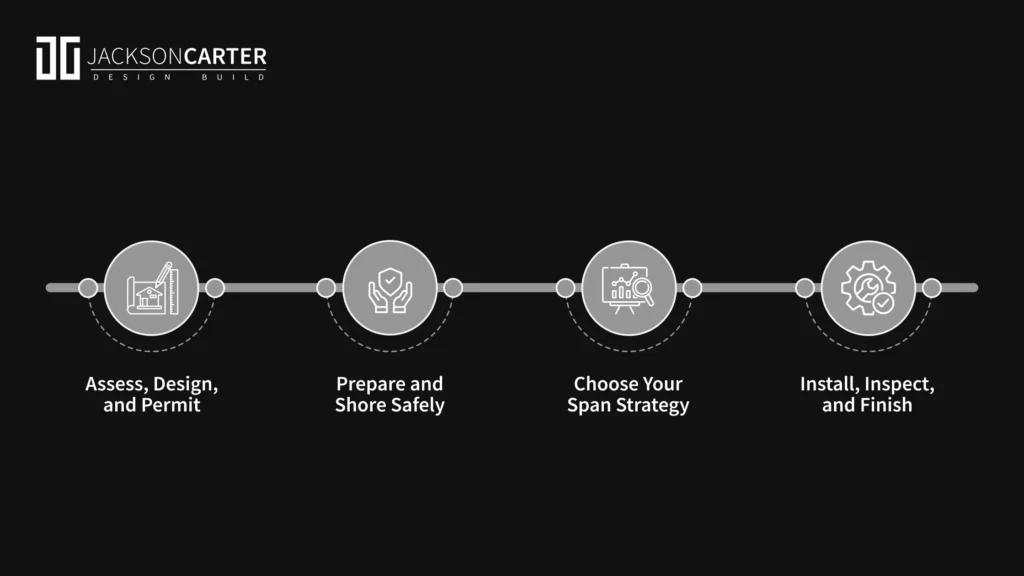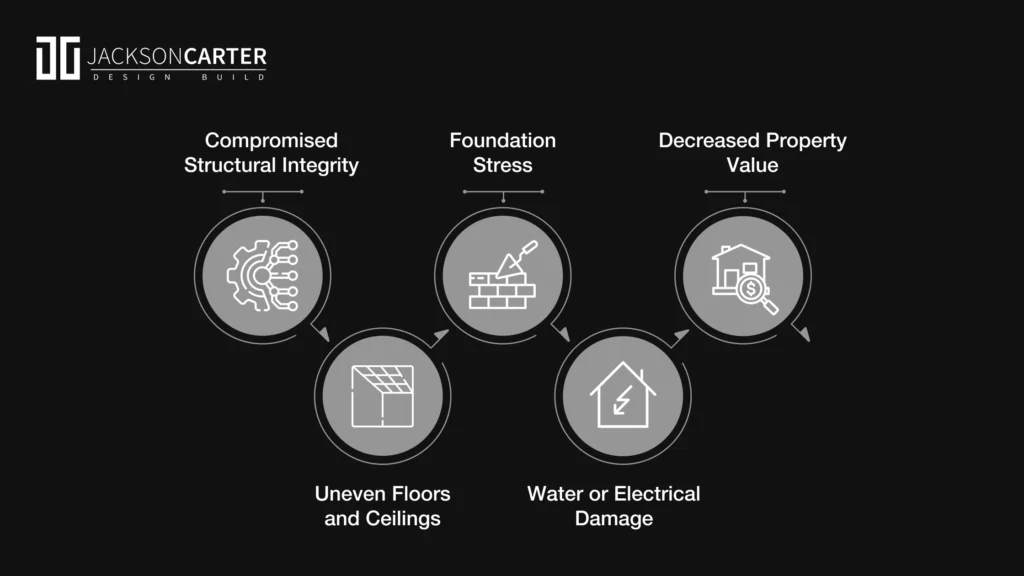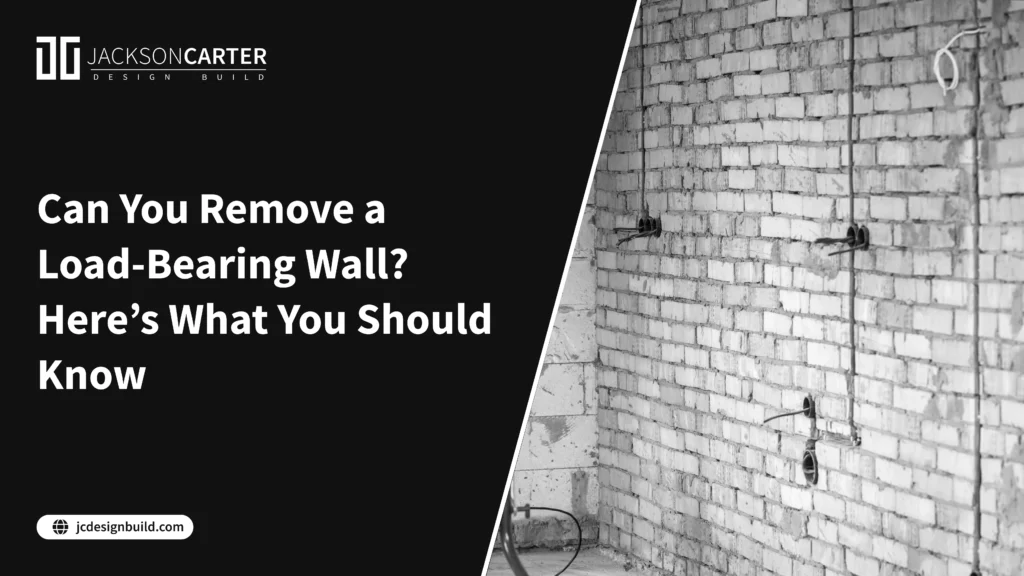Open and connected spaces are synonymous with modern living. That’s why so many homeowners consider removing a wall to achieve that airy, expansive feel. But not every wall can come down without consequences. Some are “load-bearing,” in other words, supporting the house’s structure. Doing the wrong thing can ultimately pose a risk to both safety and property value.
However, when gotten right, the returns are good. Homes with open floor plans are appreciating at an annual rate of 7.4%, a sure indicator of the high value buyers are placing on spacious, flexible layouts.
Before you jump into demolition mode, you need to know what a load-bearing wall is, how to determine if you have one, and what you need to do to take it down safely.
What Is a Load-Bearing Wall?
A load-bearing wall is a structural component that helps sustain the weight of the house. These walls carry the loads imposed on them from above, such as upper floors, ceilings, the roof, and at times even parts of the foundation. Removing one without proper reinforcement can pose significant safety and stability problems.
Non-load-bearing walls primarily serve as space dividers and do not contribute to the structural integrity of the building. They can most often be taken out with minimal risk involved. The problem is knowing which is which because, more often than not, load-bearing walls are concealed by drywall or some part of the home’s design.
Therefore, finding them out correctly becomes the very first and most crucial step before planning for any remodel.
Why Take Down a Wall That Supports Weight?
There are benefits to dividing the house into distinct rooms. It allows you to heat and cool rooms independently, plus it reduces the transmission of sound throughout the home.
However, the house feels more modern and open when walls are removed and doorways are considerably widened. One larger room can be created by combining two smaller ones. The flow of traffic is better.
Things To Consider Before Removing a Load-Bearing Wall
Before you go on tearing down the wall, consider a few things, such as:
Temporary Supports
You must construct a temporary support wall on each side of a load-bearing wall before removing any portion of the wall’s framing.
The load-bearing wall may be where the ends of the floor joists above rest. The joists on the other side of the wall might not be supported if temporary support is only added to one side.
Beam Exposure
The replacement beam will occasionally be lower than the ceiling. This is so because the beam is supported by the floor construction above.
Another option is to cut back the floor framing above and position the beam in the floor plane. Then, use metal joist hangers to hang the ends of the joists from the sides of the beam, ensuring it is flush with the ceiling.
This second method may not be feasible in certain circumstances and requires significantly more work than simply adding a beam beneath the joists to replace the load-bearing wall.
A contractor can advise you on the appropriate beam size if you choose to take down the wall yourself. Some structural engineers might consent to an hourly rate. Passing the building inspection makes the expense worthwhile.
Cost
The size, location, number of stories, and total project scope all affect the typical cost of removing a load-bearing wall. Another factor to consider is the type of material used to construct the wall. For instance, removing a load-bearing drywall wall is less expensive than removing a brick wall.
The type and quantity of support beams required, as well as the removal cost, must be taken into consideration when removing a load-bearing wall. Steel beams, laminated lumber, and wood are common choices. To prevent needless damage to your foundation, it is better to have a professional install the new support beam.
Step-by-Step Process for Safe Load-Bearing Wall Removal

Removing a load-bearing wall requires planning, sequencing, and control. This four-stage process outlines a safe approach to wall removal, taking into account the requirements for beams and posts.
1. Assess, Design, and Permit
Hire a licensed structural engineer to verify that the wall is load-bearing and to produce stamped calculations and drawings. The design will specify how the load is transferred (including beam size, material, connection details, and any posts/footings). Obtain the necessary permits to ensure inspections occur at the appropriate milestones.
2. Prepare and Shore Safely
Before demo, protect finishes, cap/relocate utilities, and build temporary shoring on both sides of the wall to carry the load. Shoring stays in place until the permanent beam (and any posts) are fully installed and fastened per the engineer’s design.
3. Choose Your Span Strategy
Beam-Only (Clean Opening)
Delivers the most open sightline but requires a deeper/heavier member (engineered LVL or steel), robust end bearings, and sometimes foundation upgrades.
Expect more projection below the ceiling unless a flush beam is engineered (which involves cutting and hanging joists).
Beam + One or More Posts
Intermediate posts shorten the span, which allows for a shallower and less obtrusive beam while reducing both deflection and cost. The trade-off is that posts interrupt the open plan flow, yet they significantly increase structural capacity and can help resolve headroom issues.
Each post creates a point load that must continue to a suitable footing (often new concrete).
Design tips: Align posts over existing supports where possible; integrate posts into islands, bookcases, or casing openings; consider flush vs. drop beam options; balance structural, headroom, and visual goals with the total project budget.
4. Install, Inspect, and Finish
Carefully remove the wall sections, set the beam, and install the posts/king/jack studs and connectors exactly as specified. Then, call for a structural inspection. Once approved, remove shoring and complete finishes (drywall, trim, paint, and flooring transitions). Proper sequencing here prevents uneven ceilings/floors, foundation stress, and long-term cracking.
Risks of DIY Load-Bearing Wall Removal

Taking down a load-bearing wall is not simply an act that falls within the dynamics of remodeling, with dust and debris as the most substantial risks. These are the major supports of your house’s stability, and if removed without proper expertise, can lead to long-term effects.
Structural mistakes do not manifest themselves immediately; they may take months or years to appear in the form of cracks or even more severe problems developing within your home. Before you break anything, just try to understand what you’re putting at risk.
Common risks include:
- Compromised Structural Integrity – weakening the entire frame of your home.
- Uneven Floors and Ceilings – shifts that can affect alignment across rooms.
- Foundation Stress – added pressure on areas never constructed to handle extra weight.
- Water or Electrical Damage – hidden plumbing and wiring often run through these walls.
- Decreased Property Value – poor workmanship can make future buyers hesitant.
That’s why homeowners turn to Jackson Carter Design Build, where expertise meets precision in handling structural projects like load-bearing walls.
Trust the Experts from Jackson Carter Design Build to Handle Load-Bearing Walls
Removing a load-bearing wall can completely reshape how your home feels and functions, but it’s not a project to take lightly. With safety, structural integrity, and design in play, you need more than just demolition skills. You need a team that understands how to combine engineering precision with beautiful results.
At Jackson Carter Design Build, we guide homeowners through the entire process, from evaluating structural needs to reimagining layouts that bring more light, flow, and comfort into your home. Our in-house experts ensure every detail is handled correctly, so you can enjoy your new open concept with confidence.
- Structural expertise to protect your investment
- Thoughtful design that enhances daily living
- Transparent process so you’re informed every step of the way
Let’s talk about your vision. Start planning a safer, smarter remodel.
FAQs
1. To what extent can a load-bearing wall be taken down?
Based on what’s inside and the way the supporting weight will be transferred, you can either remove the complete wall or only a section of it.
2. Is removing a single stud from a load-bearing wall safe?
Vigilance is necessary before removing a single stud from a weight-bearing wall. Without the right information, doing so could cause the wall to become unstable and lose its ability to sustain the weight. It can result in collapse or structural damage. Prior to removing a single stud, consult a structural engineer or contractor to determine whether more reinforcing is needed.
3. Can a window be installed in a wall that supports weight?
With careful planning and adherence to building codes, a window can be installed in a load-bearing wall. A window positioned incorrectly could jeopardize the wall’s structural stability.
4. Is removing a load-bearing wall difficult?
Although removing the wall is not too difficult, it can be challenging to comprehend how it would affect the other structures. Planning and preparation are the most challenging, particularly when installing new support beams is involved.
5. What permits do I need to tear down a load-bearing wall?
You will need a building permit and likely a structural engineer’s plan to ensure the replacement beam is properly sized. You must first consult your local building department to determine the exact permits and processes required for your specific location and project.


