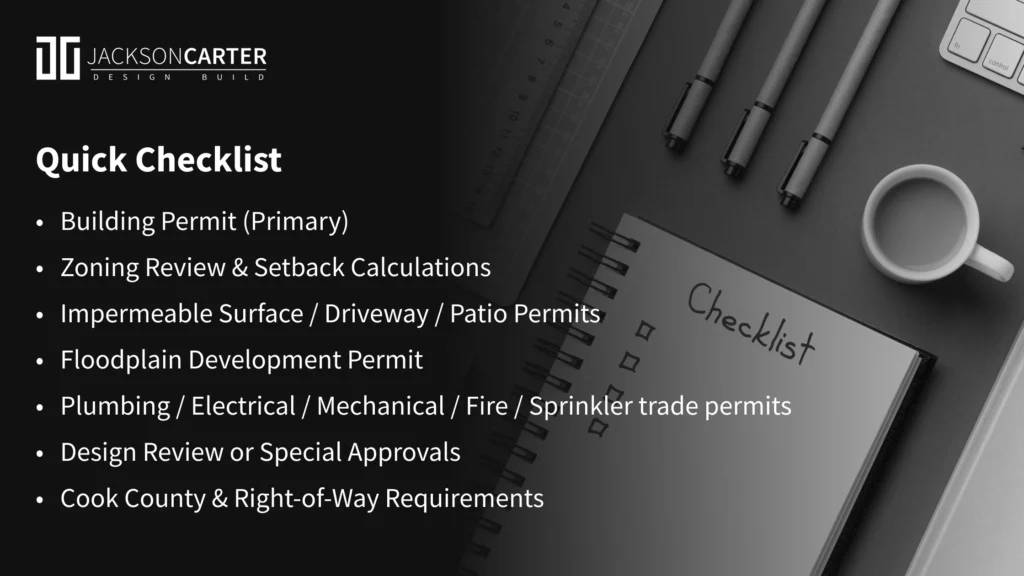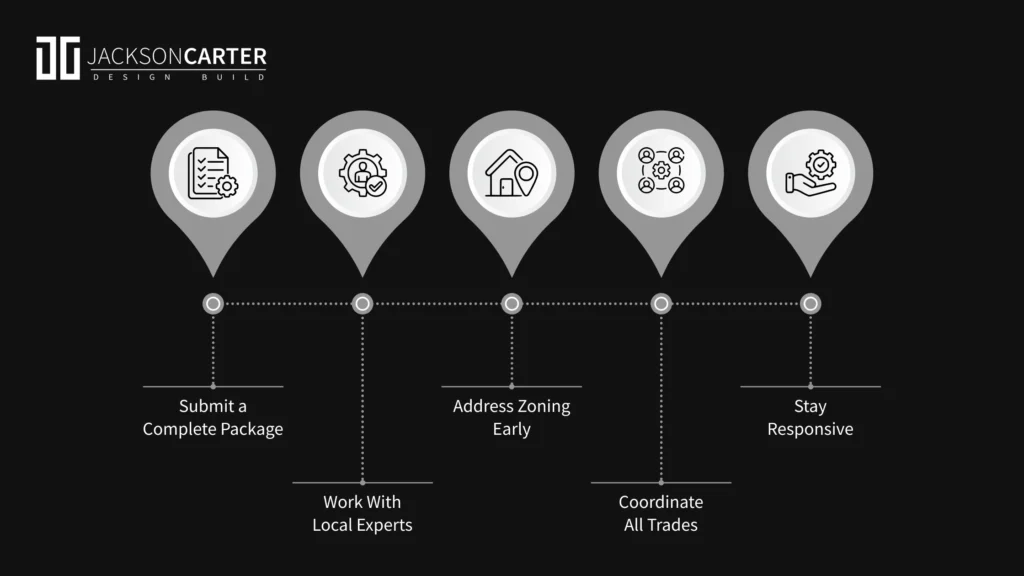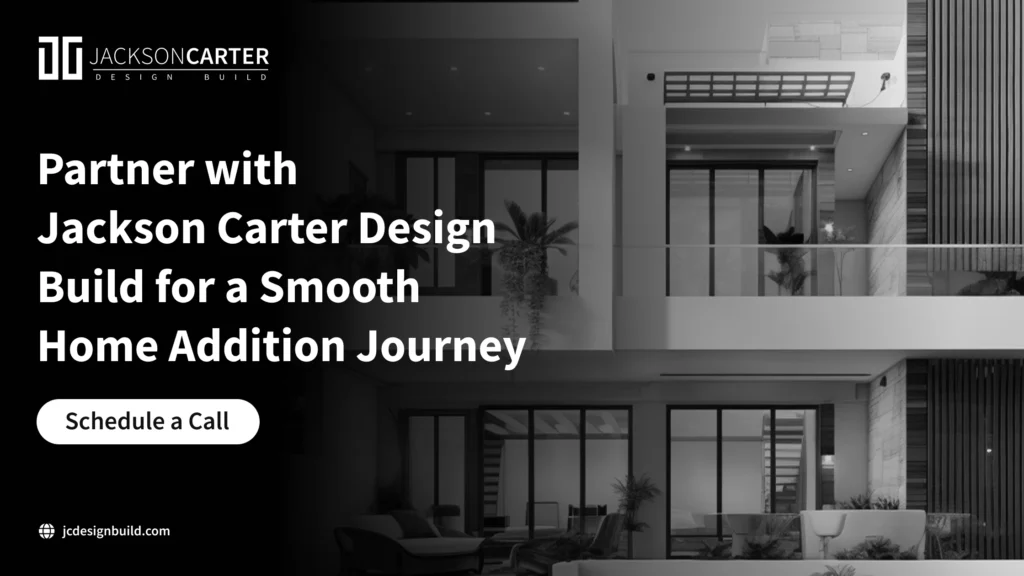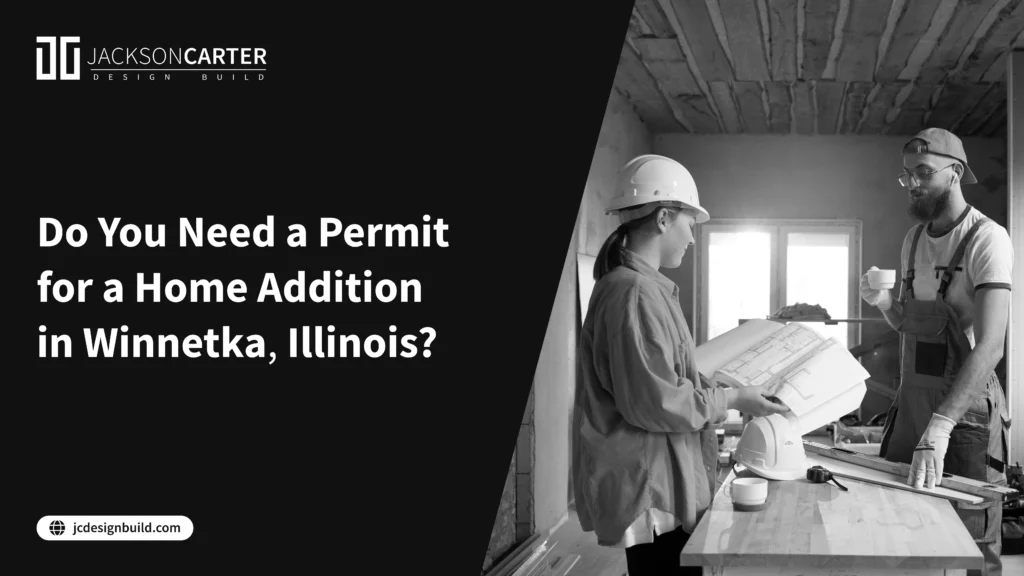You’ve envisioned your family room or a guest suite above your garage as a splendid addition to your home. But before you get so much as a hammer out, you’re troubled to know that your town needs construction site permits. Suddenly, doing that design doesn’t seem as important as obtaining those permits.
Building permits in the Midwest advanced 1.4% to 221,000 in June 2025, with national figures hitting their lowest level since 2020. More people have been going for home construction, so the village building departments of Winnetka are getting busier and stricter.
However, navigating the sea of permits is quite manageable when the right preparation is broken down into when you need a permit, what it involves, and how to avoid the delays that frustrate so many homeowners.
Which Specific Permits & Reviews Might You Need?
Adding space in your house needs many permits based on what you do, how big it is, and where it is to be done. For example, a second-story addition might start zoning checks, while growing close to the property line can require setback or variance approvals. Even inside improvements linked to an addition often require their own permits.
The process may sound detailed, but it’s planned to ensure safety, compliance with Winnetka’s zoning code, and long-term durability for your investment. Knowing which permits apply before you start saves you time, prevents stop-work orders, and keeps your project moving smoothly.

1. Building Permit
A building permit is basically what starts off any home addition project in Winnetka. You will need this permit anytime you are increasing the size of your home, adding a second story, or building out new living space, such as a sunroom or family room. This permit makes sure that your plans have met the village’s building codes, structural requirements, and safety standards.
When you apply, you’ll submit detailed construction drawings, site plans, and structural details for review. The Village of Winnetka Building & Life Safety Department checks your application against zoning rules, height limits, and other local ordinances before granting approval.
Once issued, the building permit authorizes you to start construction legally and protects you from costly fines or delays if the project is flagged later.
2. Zoning Review & Setback Calculations
Before you break ground on a home addition in Winnetka, zoning rules come into play. Every property in the village sits within a specific zoning district, which determines how much of your lot you can build on and how close your addition can sit to property lines. The zoning review makes sure your project fits within these limits and doesn’t create conflicts with neighbors or the broader community plan.
During this review, officials typically look at:
- Lot coverage ratio – how much of your land is occupied by structures
- Setback distances – minimum space required between your home and property lines
- Height restrictions – limits on how tall your addition can be
If your proposed design exceeds one of these limits, you may need to apply for a variance, which requires a separate approval process. Getting the zoning review right the first time saves weeks of delays and keeps your project on track.
3. Impermeable Surface / Driveway / Patio Permits
Expanding a home in Winnetka often changes more than the walls of the structure. If your project involves a new driveway, larger patio, or any surface that rainwater cannot absorb, the village requires additional permits. Officials use these reviews to control stormwater runoff, prevent flooding, and protect nearby properties.
You’ll need to show clear plans of the materials, layout, and drainage solutions before approval. Contractors usually prepare these details, but homeowners should stay involved so the design meets both lifestyle and compliance goals. Addressing impermeable surfaces permits early, saves time, and keeps your addition project on track.
4. Floodplain Development Permit
If your property sits near Lake Michigan or along a designated floodplain in Winnetka, you must secure a floodplain development permit before starting an addition. The village reviews these applications to confirm that the project will not increase flood risks or disrupt natural water flow.
Homeowners submit elevation data, foundation plans, and sometimes engineering reports. These details help officials verify that the structure remains safe during heavy rain or seasonal flooding. Taking this step protects both your investment and the surrounding community, making it a critical part of the approval process for certain properties.
5. Trade Permits
If you are going to build a home addition in Winnetka, be prepared to apply for trade permits that match the scope of work. Each one is a certification that the work has met the safety code requirements of the present time and has passed inspection before use. Contractors are the ones who usually pull these permits, but the responsibility is still with you as the homeowner.
The most common trade permits for which people usually apply are:
- Plumbing – includes the installation of new lines, fixtures, and drainage
- Electrical – the work of rewiring, creating new circuits, and upgrading the panel necessitates this service
- Mechanical – HVAC systems and ventilation are the main areas where this type of work is relevant
- Fire – regulates alarms, extinguishers, and related equipment
- Sprinkler – governs the installation or extension of residential fire sprinklers
Coordinating these approvals avoids costly rework and guarantees that your addition operates safely and legally.
6. Design Review or Special Approvals
If the home addition alters the exterior look of your property, you might be up for a design review or special approvals in Winnetka. Architectural consistency is something to note, particularly in areas with historical or aesthetic guidelines. There are boards that review material selection, rooflines, and façade updates, among other things, before giving their nod.
It preserves the look of the community while enabling homeowners to add on in a thoughtful way. If your design has unique features, like large glass walls, modern finishes, or second-story expansions, you should expect another step of review. Plans submitted up front clearly reduce delays and ensure that the green light is given to move forward.
7. Cook County & Right-of-Way Requirements
If your home addition has any work touching the public property, including sidewalks, driveways, or street access, you will need to secure right-of-way permits. Cook County regulates projects that extend beyond private property lines, and the Village of Winnetka enforces those rules locally.
You will probably need permission for the temporary use of public space, utility connections or construction equipment placed near the street. If you do not have the right-of-way clearance, you may receive a stop-work order and expensive delays.
Therefore, make it a habit to check with both the officials of Winnetka and Cook County before digging to make sure your project complies with the overlapping requirements.
What You Must Submit (Application Checklist & Documentation)
Having all the right papers, with the right, detailed information, makes all the difference between an approval process that is smooth and one that is frustratingly full of delays. Winnetka requires very detailed plans demonstrating how your home addition is in compliance with safety, zoning, and design standards. It’s very important to carefully prepare your paperwork and verify each detail before filing it.
Common submission requirements include:
|
It can be tedious to submit the paperwork, but the right partner can always make it easier. Jackson Carter Design Build (JCDB) supports through plans, permits, and approval processes, so nothing slips through the cracks. With our design/build in-house specialty, you get more than drawings on paper. You get a team that knows Winnetka’s requirements in and out to ensure your addition is to code and in line with your vision.
Reclaim your weekends and make the shift from paperwork to the home addition you’ve been dreaming of with JCDB walking you through every step of the way.
The Timeline & Typical Review Steps for a Home Addition in Winnetka
The permit process for a home addition in Winnetka does not happen overnight. On average, reviews take 4–8 weeks, though larger projects needing zoning, floodplain, or design review may extend closer to 10–12 weeks. Smaller additions that only require a building permit can move faster, provided your application is complete and accurate.
You move through these stages:
- Application Intake – The Village reviews your documents for completeness.
- Reviews of the Plan by Departments – Building, zoning, engineering, and fire departments look at your plans.
- Changes (if needed) – You or your contractor makes adjustments based on what you hear. Approval & Permit Issuance – Once it is okay, you get your permit to start building.
Common Roadblocks & How to Avoid Them
Homeowners often run into delays because of incomplete applications, unclear drawings, or missed zoning restrictions. Even something as simple as overlooking a setback measurement can send a project back for revisions.
Another frequent issue is failing to coordinate across trades, like electrical, plumbing, and mechanical plans, which need to align seamlessly, or reviewers may flag inconsistencies.
Delays also happen when projects touch on sensitive areas like floodplains, tree preservation zones, or right-of-way access. These require additional reviews that extend timelines if they are not anticipated upfront.
Finally, slow response times during the review process can stall momentum. Addressing questions quickly and working with professionals who understand Winnetka’s requirements helps keep projects on track.
The Practical Tips That Can Help You Speed Up the Permit Approval Process

Obtaining permits for a home addition in Winnetka can be a tedious process. However, the timeline can be considerably shortened through efficient planning.
- Submit a Complete Package – Double-check that drawings, calculations, and forms are filled out fully before submitting. Missing items almost always trigger a resubmission.
- Work With Local Experts – Contractors who regularly build in Winnetka already know the Village’s process and common sticking points.
- Address Zoning Early – Resolve setbacks, height restrictions, and lot coverage issues before you apply. These are the top causes of delays.
- Coordinate All Trades – Ensure mechanical, plumbing, electrical, and fire protection plans are aligned and consistent to prevent conflicting reviews.
- Stay Responsive – When reviewers ask questions, provide answers quickly to keep the file moving forward.
Taking these steps helps you move from application to approval with less friction, saving time and reducing stress.
Partner with Jackson Carter Design Build for a Smooth Home Addition Journey

Dealing with permits in Winnetka demands accuracy, foresight, and a clear understanding of local regulations. Jackson Carter Design Build (JCDB) encumbers the difficulties so that you can enjoy the thrill of your new space.
When you work with us, you gain:
- Expert Permit Navigation: We are up to date on all the permits, and we customize the design and build to suit the review standards of Winnetka.
- Streamlined Communication: Our project portal keeps you in the loop at every stage.
- Integrated Design-Build Services: We manage everything from the zoning reviews to the building process.
- Time-Saving Solutions: Our experience helps anticipate and prevent common roadblocks.
With JCDB, your home addition moves forward with confidence, compliance, and efficiency. Ready to start your project the right way? Let’s talk about your plans today.
Frequently Asked Questions (FAQs)
1. How much does a home addition permit typically cost in Winnetka?
Fees are based on how large and detailed your addition is. Usually, the costs consist of plan review fees, inspection fees, and any applicable impact fees. Budgeting with the help of the village’s current fee schedule will guarantee the most accurate budgeting.
2. Are there specific permits for green or energy-efficient additions?
Yes. Suppose you decided to install a solar panel system. In that case, the local energy codes will require some additional permits or inspections, no matter if you are doing it for the sake of sustainability or for energy incentives.
3. Do accessory structures like garages or pool houses need separate permits?
Generally, yes. Detached structures, even if small, typically require their own building and zoning permits, and sometimes site plan reviews.
4. How often are inspections conducted during a home addition?
Inspections are scheduled at different phases of the project, such as footing/foundation, framing, electrical/plumbing/mechanical rough-ins, and final completion. If you are not there at the time of the inspection, it can hold up your approval or the moving-in process.
5. Can permits be transferred if I sell the property mid-project?
Some permits can be transferred to a new owner, while others require reissuing. You have to work it out with the building department of the village, and then reveal the condition at the time of the sale.

