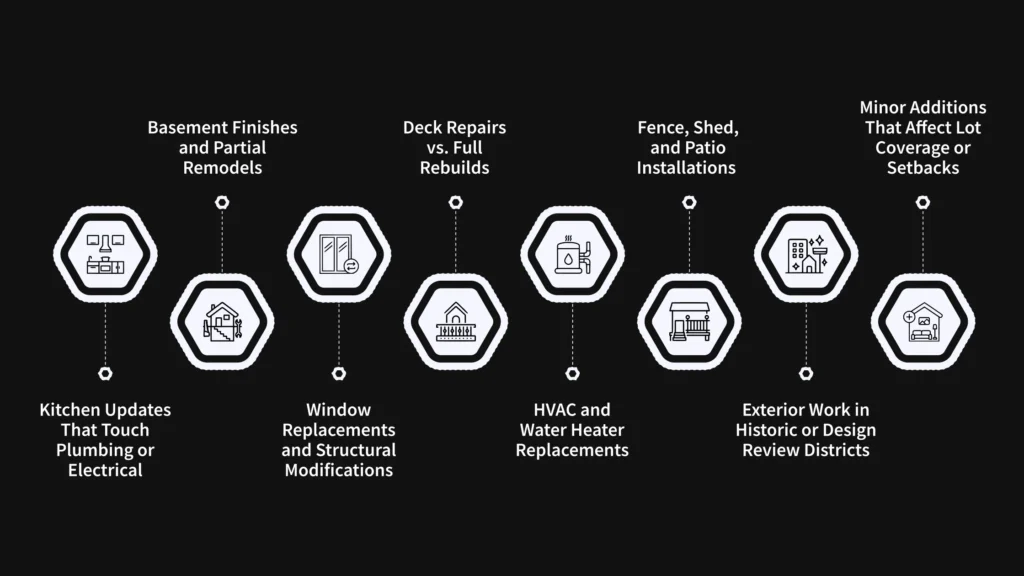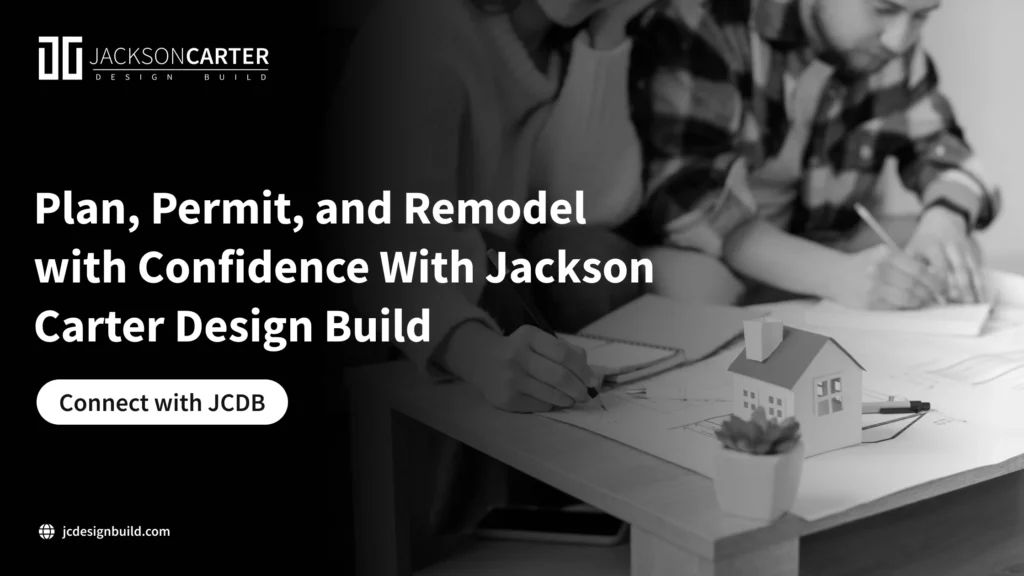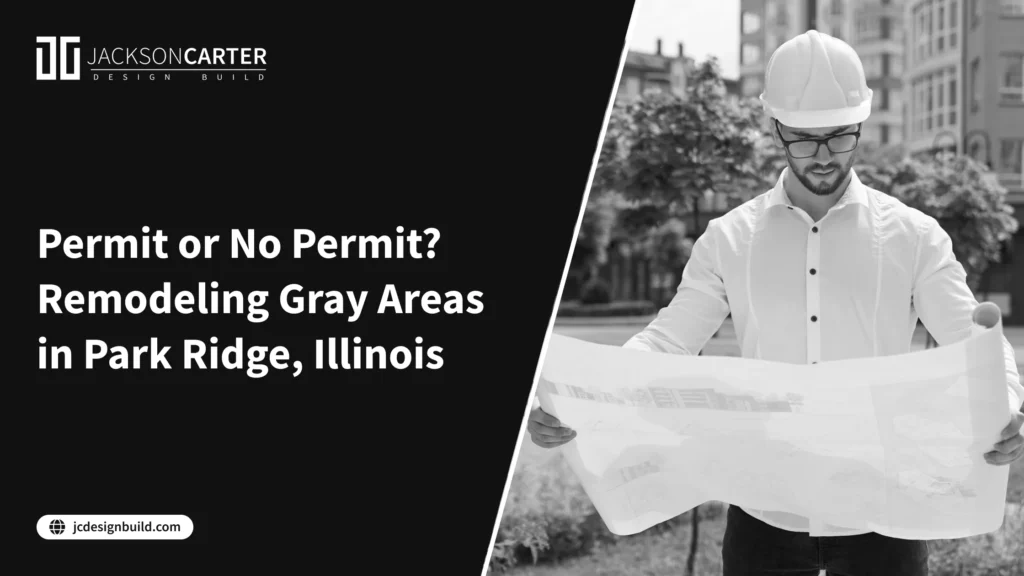Remodeling your home should feel exciting. Yet, many Park Ridge homeowners find themselves stuck in uncertainty before the first hammer swings. Nearly 78% of homeowners overspend on their renovations, and 41% run into major delays, often because of permit complications that no one saw coming.
It’s easy to assume a small remodel won’t need city approval. Maybe you’re just updating your kitchen layout, adding built-ins, or finishing that basement corner. But in Park Ridge, what seems “minor” can still count as regulated construction.
This blog clears up those gray areas so you know exactly when a permit is required, when it’s optional, and how to keep your remodel running smoothly, without surprise fees or stop-work orders slowing you down.
Park Ridge Building Permit Basics
Park Ridge’s municipal code lays out clear rules under Section 15-1-6 (Building Permits) of Article 15. The code requires that any construction, alteration, repair, or demolition work be approved via a permit before work starts. Permits won’t be issued until all required fees, deposits, and costs have been paid.
The Building Official (or designee) oversees permit administration, plan review, and inspection enforcement. The Community Development or Zoning Department reviews projects for compliance with zoning rules, appearance guidelines, and any overlay district standards. In some cases, plan review doesn’t even begin until the Appearance Commission’s approval is secured.
For standard building permits, Park Ridge sets a baseline timeline: simple permits often process in about two weeks. However, when projects require additional reviews, for example, by the Appearance Commission, the process may extend further before final issuance. After a permit is issued, inspections are required at various stages of construction according to Section 15-1-7.
Understanding these fundamentals helps homeowners plan realistically and avoid surprises in permitting delays or compliance holdups.
Remodeling Gray Zones: When You Might Need a Permit

Not every remodeling project in Park Ridge fits neatly into a “yes” or “no” category when it comes to whether something must have city permits. Some are deceptively simple, such as replacing a kitchen sink or refinishing floors. Depending on the extent, location, or impact on plumbing and electrical systems, these may still set off permit requirements. Still others, like small decks or basement updates, may look tiny but will still require a city review.
Kitchen Updates That Touch Plumbing or Electrical
Many homeowners assume interior upgrades like new countertops, cabinets, or lighting can proceed without permits, and often they can. The gray area appears when updates extend beyond surface-level improvements.
Permits are typically required when your project involves:
- Relocating or installing new plumbing lines for sinks or dishwashers
- Adding or upgrading electrical circuits, outlets, or lighting fixtures
- Installing or moving gas lines for stoves or ovens
- Modifying wall structures to reconfigure kitchen layouts
These types of changes alter the home’s mechanical systems, which must meet Illinois Building and Electrical Code standards. Not obtaining the proper permit could make property resale more difficult or cause inspections to be delayed. Before hiring contractors, it’s advisable to check the scope with the Building and Zoning Department.
Basement Finishes and Partial Remodels
Basements often fall into a gray area because some cosmetic updates don’t require permits, while structural or system changes do. Adding new walls, changing plumbing layouts, installing additional electrical circuits, or finishing a basement remodel to create living space usually triggers permit requirements. Even partial remodels that touch HVAC, electrical, or plumbing systems may require approval, depending on the scope of work.
Other considerations include:
- Egress windows for safety and code compliance
- Proper insulation and fire-rated materials
- Flooring or ceiling upgrades that involve structural modifications
Tricky nuances are best left to professionals. Work with a design-build team like Jackson Carter, who will make sure your basement remodel is up to code, get all permits pulled, and integrate your vision perfectly within the home.
Window Replacements and Structural Modifications
Replacing windows or altering structural elements often falls into a gray area because the need for a permit depends on the extent of the work. Minor repairs or like-for-like replacements may not require a permit, but enlarging openings, changing the size or style of windows, or modifying load-bearing walls typically do. Even changes that are only cosmetic can sometimes require inspection if they have anything to do with insulation, energy, or building safety.
With proper planning and by working with experienced professionals, these updates will enhance your home and will not be the reason for delays or compliance issues.
Deck Repairs vs. Full Rebuilds
Deck projects in Park Ridge often fall into a gray area depending on their scope. A few board replacements or railing repairs might not need a permit. Full rebuilds that increase size or alter height and include structural supports will need one. Even the slightest changes could have a major impact on the safety, the calculations of the weight it can hold, as well as the compliance with the building code.
Common distinctions include:
- Minor Repairs: Board replacement, railings that have been fixed, surface refinishing
- Full Rebuilds: Changes to structural framing, increase in height or footprint, stairs, or landings additions
- Safety Compliance: The height of the guardrail, load capacity, and fastening
- Zoning Considerations: Setbacks, easements, and property lines
Jackson Carter Design Build, a team of seasoned design-build professionals, will ensure your deck project is up to code and also help you maximize its usability and aesthetic appeal. We can make the whole process, from permits to inspections and design options, very convenient for you.
HVAC and Water Heater Replacements
Replacing heating, ventilation, air conditioning systems, or water heaters can fall into a gray area depending on whether the work is purely like-for-like or involves upgrades that alter electrical, plumbing, or venting configurations. Simple swaps of the same size and type may not require a permit, but any change in system capacity, ductwork, or gas lines usually does.
Considerations include:
- Electrical Connections, like circuit upgrade or adding breakers
- Gas Piping for any capacity or layout change
- Ventilation & Ductwork, if ducts need to be rerouted or enlarged
- Energy Compliance, because new equipment must meet the current standard of efficiency
Consulting licensed professionals perform work that ensures safety, complies with Park Ridge codes, and passes inspections. Working with a knowledgeable team, such as Jackson Carter Design Build, can help navigate these requirements efficiently while upgrading your home systems.
Fence, Shed, and Patio Installations
Sometimes outdoor structures seem rather simple, but the local regulations in Park Ridge define when permits are required. Minor fence repairs or small decorative sheds may not trigger a permit, but installations that exceed height limits, affect property lines, or involve electrical or plumbing connections usually do. Patios and decks can also fall into gray areas depending on size, materials, and whether they require structural support.
Major considerations include:
- Fence Height & Location: Compliance with setbacks and easements
- Shed Size & Utility Connections: Impact on zoning and potential inspections
- Deck/Patio Footings: Structural requirements for larger installations
- Drainage & Grading: Preventing water runoff issues affecting neighbors
Partnering with professionals familiar with local codes ensures your outdoor projects meet all requirements, preventing costly delays and ensuring a smooth approval process.
Exterior Work in Historic or Design Review Districts
Permits and approvals for renovations in Park Ridge’s historic or design review districts are often very specific, creating a gray area. Even seemingly small changes like siding updates, window replacements, and facade repainting may need to be reviewed to make sure they blend in with the neighborhood’s architectural style. Additionally, the Historic Preservation Commission or Design Review Board may need to approve it.
Important points to keep in mind:
- Facade Changes: Facade work is reviewed when it does not involve a change of material or finish on the exterior.
- Roofing & Windows: Roofing & window changes that affect the appearance will require approval.
- Additions & Extensions: The new structure must be in harmony with the style of that particular district.
- Landscaping & Hardscaping: Certain districts have regulations regarding fences, patios, and pathways.
Plan exterior projects in historic or design review districts with caution. Know what changes trigger reviews and get all necessary approvals upfront to avoid delays, fines, or having to undo work already completed.
Always check the local guidelines and consult with the appropriate review boards before beginning your project so that your renovations respect both regulations and the character of the neighborhood.
Minor Additions That Affect Lot Coverage or Setbacks
Lot coverage and setbacks can be majorly affected by what seems to be minor additions. Zoning codes in Park Ridge regulate both the distance structures are to property lines and how much of your lot can be built on. Violating these codes could result in fines, mandated changes, or delays on your permit. A few considerations include:
- Bump-outs or small extensions
- Sunrooms or enclosed patios
- Extended porches or decks
- Garage or shed expansions
- Hardscape additions affecting impervious surface limits
Verifying measurements, consulting zoning regulations, and submitting the proper applications beforehand helps prevent costly surprises and ensures your project stays compliant.
Fees & Review Guidelines in Park Ridge

Knowledge about the permit fees and review process in Park Ridge will help the homeowner renovate his house without any delays. Every project has costs related to plan review, inspection, and fulfilling some administrative requirements. While exact fees vary depending on scope and complexity, knowing what to expect can prevent surprises.
Permit Fees & Costs
Permit fees in Park Ridge cover everything from plan review to inspections and utility connections. The total cost depends on the type and size of the project. You will not get any permits until all fees, deposits, and any city costs are fully paid.
An expired permit can usually be renewed upon payment of 50% of the original permit fee. Modest fees apply to standard projects such as fencing or small renovations, whereas larger home additions carry higher fees.
Review Timelines
Review timelines for permits depend on the complexity of the project. Standard permits usually take about two weeks in review. For simple projects, which are minor permits such as fencing or small exterior updates, approval may be received within 1–5 working days. Large remodels or new construction may require 5–15 working days for initial review.
If the city requests changes, expect about one week for resubmission review. During busy months, even standard permits can take two weeks or slightly longer.
Digital Submissions via Citizen Self Service (CSS)
Park Ridge has moved toward a fully paperless system for permit applications:
- Homeowners and contractors can submit applications and track progress online.
- Users need to create an account on the CSS portal to manage permits efficiently.
- This system helps reduce delays and provides clear visibility into application status.
Appearance Commission Review
Some projects need more scrutiny than others. New construction, major additions, and select detached structures require Appearance Commission authorization prior to permitting.
Building permits require added Commission reviews to meet aesthetic and zoning standards, which occur monthly.
No additional fees are incurred since your permit cost already covers this.
Knowing about the fees and review process in Park Ridge helps a homeowner confidently plan an upgrade, avoid delays that might lead to extra costs, and stay compliant with all the local regulations.
Plan, Permit, and Remodel with Confidence With Jackson Carter Design Build

Although handling permit requirements can seem overwhelming, professional advice is crucial. From preliminary planning to final inspections, Jackson Carter Design Build assists homeowners in Park Ridge and the surrounding areas in handling every detail. Our team keeps projects on track, avoids unforeseen expenses, and makes sure your remodel conforms with all local building codes.
With JCDB, you get:
- Detailed permit guidance and submissions
- Experienced, licensed contractors for every trade
- Transparent project tracking and updates
- Create solutions that fit the needs of your neighborhood and your lifestyle
Take the stress out of your next remodel. Connect with JCDB to plan a compliant, efficient, and beautifully executed renovation from start to finish.
FAQs
- Can I apply for a permit online in Park Ridge?
Yes, the City of Park Ridge offers an online portal for submitting permit applications for certain types of remodeling work, making the process faster and more transparent. - Do small cosmetic changes ever require a permit?
Minor cosmetic updates, like painting or replacing flooring, usually don’t require a permit, unless they impact structural, electrical, or plumbing systems. - Are permits transferable if I sell my home mid-project?
Permits are generally tied to the property, not the homeowner, so the new owner can continue the project as long as inspections and approvals are up to date. - How long is a typical permit valid in Park Ridge?
Standard permits often remain valid for 6–12 months, with extensions possible if work hasn’t been completed within that timeframe, depending on local regulations. - Do I need separate permits for multiple small projects at the same time?
Yes, even small projects may require individual permits if they involve different systems (like electrical vs. plumbing), or if local zoning rules treat them separately.

