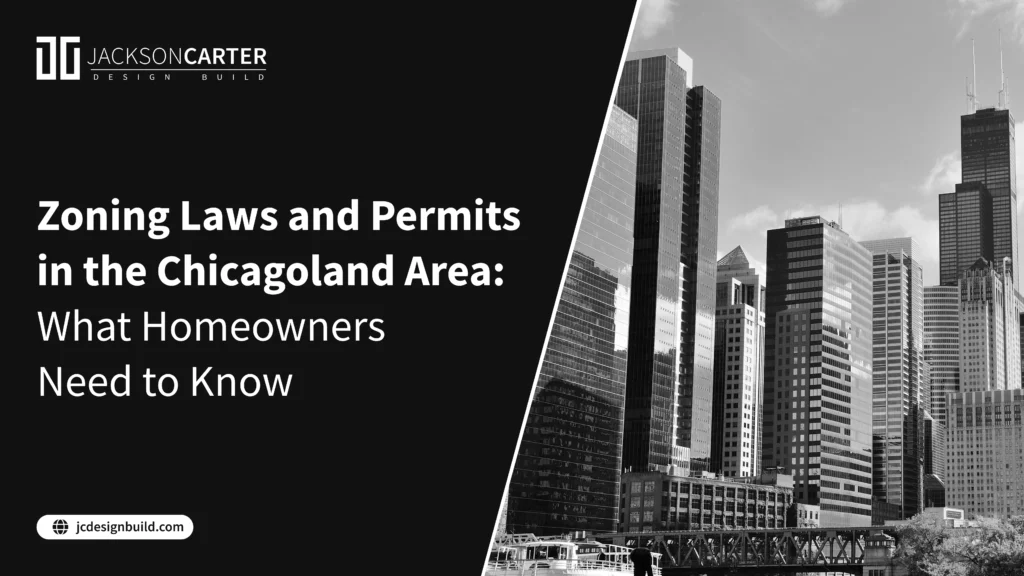Every homeowner’s worst nightmare is a perfectly planned remodel that stalls for months due to zoning red tape or missing permits. In the Chicagoland area, where weather can be unpredictable, project delays can disrupt schedules, increase costs, and lead to compliance issues.
That pressure is real. In 2024, many Chicago wards issued fewer than 40 residential construction permits each, often less than 4 per 10,000 residents, reflecting the challenges homeowners face amid rising demand, limited housing stock, and outdated zoning controls. With permit backlogs, zoning challenges, and shifting regulations around ADUs, coach houses, and conversions are increasingly common obstacles for homeowners.
If you’re planning anything from a basement finish to an accessory dwelling unit or a whole-home remodel, you’ll need clarity on zoning districts, permit timelines, and approval processes.
In this blog, we’ll discuss what homeowners across Chicago and the suburbs need to know to start and finish their projects without unnecessary delays.
Understanding Zoning in the Chicagoland Area
Zoning dictates what can and can’t be built on a property. This means deciphering an intricate patchwork of city rules and suburban ordinances, each with its classifications, setbacks, height restrictions, and land-use priorities.
Whether you’re in downtown Chicago, Oak Park, or a North Shore suburb, zoning will shape everything from your building footprint to your ability to add an accessory dwelling unit (ADU) or convert a garage.
Most zoning codes divide land into districts based on use:
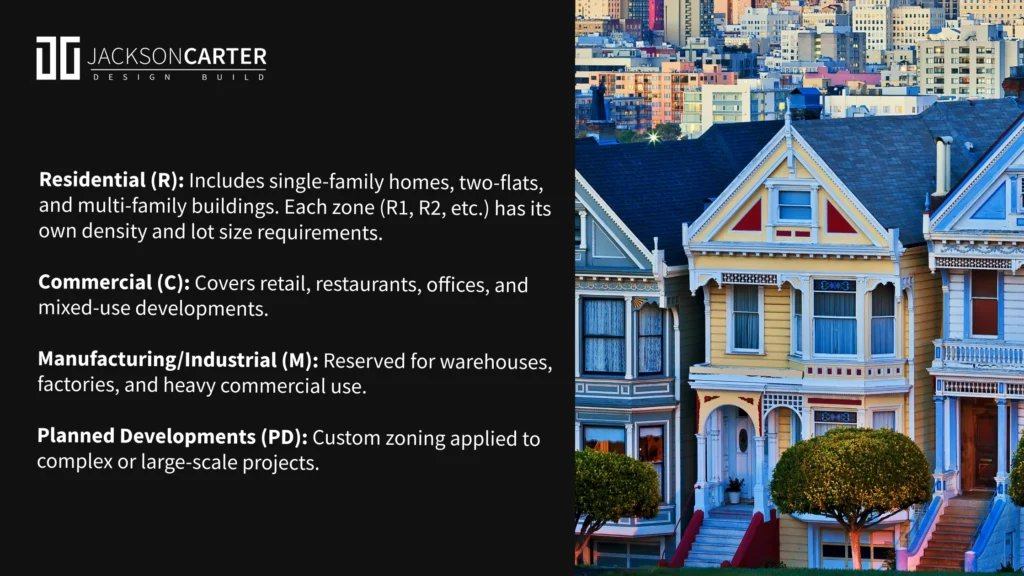
Within these categories, regulations dictate:
- Setbacks: How far your structure must be from property lines
- Floor Area Ratio (FAR): How much square footage you can build relative to your lot size
- Height Limits: Often capped in residential zones to preserve neighborhood character
- Lot Coverage: Limits on how much of the land can be covered by buildings or impermeable surfaces
- Parking Requirements: Minimum number of off-street spaces based on use and location
Common Residential Zone Designations in the Chicagoland Area
Chicago’s residential zoning designations directly affect the types of homes that can be built or modified, and they can vary significantly from block to block.
RS (Residential Single-Unit Districts)
RS zones, such as RS-1 through RS-3, are intended for single-family homes or, in some cases, two-family homes. The lower the number, the more restrictive the zoning:
- RS-1: Typically reserved for large-lot single-family homes, often seen in more suburban-feeling neighborhoods or historic districts.
- RS-3: One of the most common city residential designations, allowing single-family homes and limited two-unit conversions on slightly smaller lots.
RM (Residential Multi-Unit Districts)
RM zones (e.g., RM-4, RM-5) are more flexible and allow for the construction or conversion of buildings into multiple dwelling units. These zones are standard in denser neighborhoods such as Lakeview, Logan Square, and parts of Uptown. RM zoning supports walk-up apartments and condos, greater height & density, and more straightforward conversion of large properties into income-generating units.
If you’re considering converting a two-flat into a three- or four-flat, your success will likely depend on whether your lot is zoned RM or RS.
ADUs & Coach Houses in Chicago
Accessory Dwelling Units (ADUs), including coach houses, basement apartments, and garage units, were not permitted in most of Chicago. That changed with the 2021 ADU Ordinance, which has since expanded citywide as of 2023, allowing more homeowners to add legal secondary units to their property.
Types of ADUs Now Permitted
- Basement Apartments: Units created within an existing home’s basement or garden level
- Coach Houses: Standalone living units built above a garage or in a detached structure behind the main home
- Garage Conversions: Transforming existing garages into livable ADUs
Initially rolled out in five pilot zones, this ordinance is now being adopted more broadly across the city. As of 2025, many previously excluded neighborhoods, such as parts of Jefferson Park, West Lawn, and Beverly, can now participate, encouraging more flexible living arrangements and helping to address Chicago’s housing shortage.
ADU Requirements & Zoning Considerations:
While ADUs are now permitted, they still come with strict requirements:
- Lot Size: Typically must meet minimum lot area rules based on zoning district
- Setbacks: Detached units must adhere to rear and side yard requirements
- Owner Occupancy: In many zones, the primary home must be owner-occupied
- Maximum Unit Count: RS zones may only allow one ADU; RM zones can support more
- Permit Approval: You’ll need architectural plans, zoning review, and sometimes public notice, depending on your area
Potential State-Level Zoning Reforms
Beyond the city limits, Illinois House Bill 1814 (HB1814) proposes a statewide framework requiring municipalities to allow certain middle housing types—including ADUs, duplexes, and cottage clusters—and reduce exclusionary zoning restrictions. As of 2025, the bill remains under review, reflecting a broader movement toward zoning reform seen in states like California, Oregon, and New York.
HB1814 could:
- Mandate allowance of ADUs in residential zones statewide
- Limit minimum lot size restrictions
- Create consistent, statewide permitting standards
Commercial Conversion & Mixed-Use Opportunities
Chicago’s older building stock includes thousands of underutilized storefronts and commercial properties, many of which are eligible for conversion to residential or mixed-use through rezoning or special use permits.
Common opportunities include:
- Storefront-to-Apartment Conversions: Popular in neighborhoods like Pilsen, Albany Park, and Bronzeville, where demand for residential space outpaces retail.
- Live/Work Units: Especially viable in areas zoned B or C, where property owners can combine office or retail with on-site living.
- Vertical Expansions: In some mixed-use zones, homeowners can build upward to add residential floors above retail, provided the building meets height and FAR limits.
As remote work reshapes commercial real estate, these conversions are becoming more attractive, and in many cases, local zoning is evolving to encourage adaptive reuse.
Permit Requirements for Home and Commercial Projects in Chicagoland
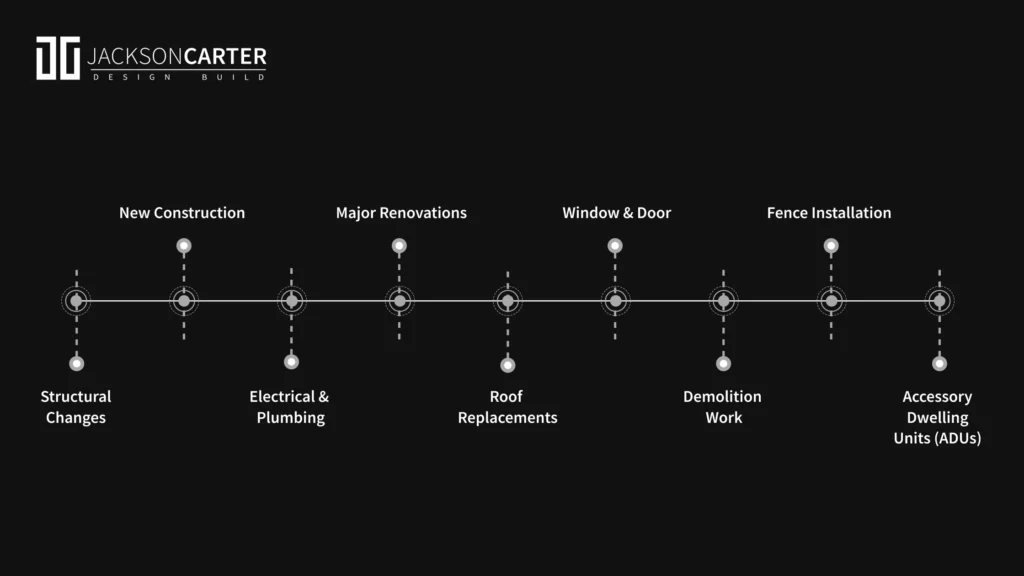
In the City of Chicago and surrounding suburbs, most construction or renovation work requires a permit. While minor cosmetic updates may be exempt, any project that affects a structure’s safety, use, or systems generally needs city or municipal review and formal approval.
Skipping the permit process can result in hefty fines, forced demolitions, or complications during resale, so it’s critical to understand what triggers a permit requirement.
- Structural Changes: Any alteration that involves load-bearing walls, foundations, beams, or columns, such as removing walls, enlarging window openings, or finishing a basement, requires a permit to ensure compliance with local building codes.
- New Construction: Building a new home, garage, room addition, or even a deck often requires zoning approval first, followed by a building permit. Setback rules, height restrictions, and stormwater management must also be considered.
- Electrical & Plumbing: Upgrading service panels, rewiring circuits, installing new plumbing lines, or replacing furnaces and water heaters all require permits and the services of licensed contractors. These systems are closely regulated due to concerns about fire and health safety.
- Major Renovations: Bathroom and kitchen remodels that include new plumbing, wiring, or layout changes almost always need permits. Cosmetic updates, such as replacing cabinets or repainting, typically don’t.
- Roof Replacements: In Chicago, replacing roof surface more than 25% triggers a permit requirement. Certain flat-roof materials also require inspections to ensure fire and water resistance.
- Window & Door: Replacing or altering windows and exterior doors may require a permit, particularly if the openings change size or impact the building’s egress points or energy efficiency.
- Demolition Work: Full or partial demolition (including garages and interior gut jobs) must be permitted to ensure the safe handling of debris, asbestos, and any resulting structural impacts.
- Fence Installation: Even a simple fence may require a permit, depending on its height, location, and local zoning rules. Corner lots or fences near alleys are subject to additional restrictions to maintain sightlines.
- Accessory Dwelling Units (ADUs): Creating a legal basement apartment, coach house, or garage conversion demands both zoning compliance and building permits, along with possible inspections from multiple city departments.
What Doesn’t Usually Require a Permit?
- Painting and wallpapering
- Replacing flooring or carpeting
- Cabinet or countertop swaps (unless plumbing is reconfigured)
- Installing new appliances that plug into existing outlets
- Landscaping, unless it includes grading or retaining walls
- Temporary structures like seasonal tents or pergolas (varies by suburb)
Always check with your local municipality before starting; even smaller suburbs like Oak Brook, Skokie, or Evanston have their guidelines and thresholds.
Suburban Permit Differences
Municipalities in the Chicagoland area, such as Naperville, Arlington Heights, and Northbrook, each have unique permit processes. Some require pre-submittal meetings, neighborhood notifications, or architectural commission reviews for exterior changes in historic districts.
Additionally, timelines vary widely:
- Chicago: Typical small project permit turnaround = 1–4 weeks
- Suburbs: Smaller towns may approve in just a few days or require zoning hearings that extend timelines by months
Homeowners in HOAs may also need dual approval, first from the local building department, then from the homeowners’ association’s design committee.
Permit Application Process in the Chicagoland Area
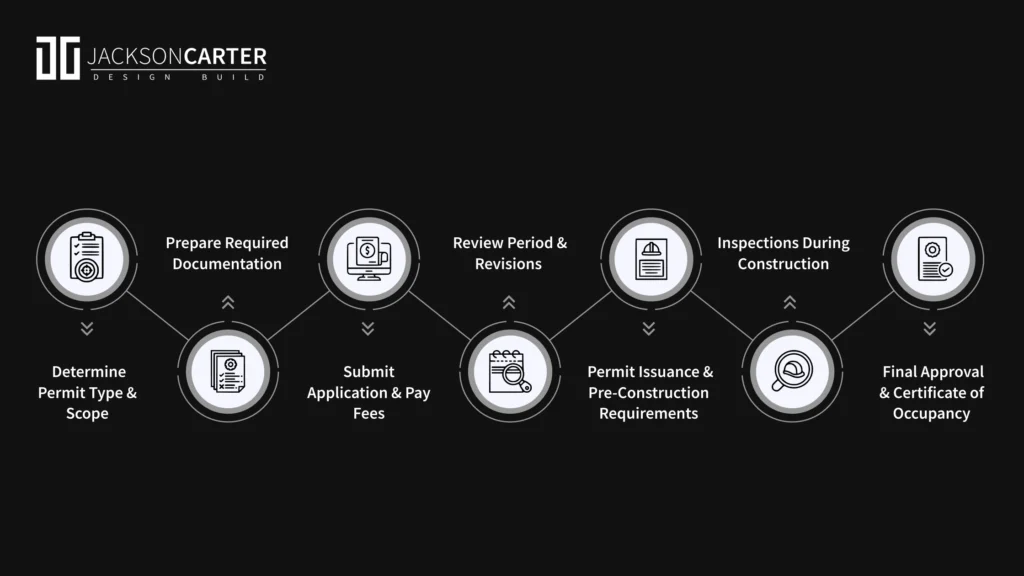
Getting a permit in the Chicagoland area doesn’t have to be a maze, but it does require a clear understanding of your municipality’s steps, documentation requirements, and inspection checkpoints.
Step 1: Determine Permit Type & Scope
The first step is to confirm the type of permit your project requires, whether it is structural, electrical, plumbing, mechanical, or zoning-related. In Chicago, the Department of Buildings provides clear classifications, including the Easy Permit Process for smaller renovations.
For larger projects, or those requiring drawings, you’ll likely fall under the Standard Plan Review or Self-Certification Program (if using a certified architect).
Suburban permit types are often broken down into:
- Residential vs. commercial
- New construction vs. alteration
- Minor work vs. major work
Check with your village or city’s building department website for a permit guide or checklist.
Step 2: Prepare Required Documentation
Most permit applications require:
- Completed permit application form
- Scaled architectural drawings (site plan, floor plans, elevations)
- Survey or plat of survey
- Contractor licenses and bonds
- Energy code compliance documentation (if applicable)
- HOA or landmark district approvals, if required
For zoning-related approvals, additional materials, such as lot coverage calculations, height dimensions, and setback measurements, may be required.
Step 3: Submit Application & Pay Fees
Many municipalities now accept permit applications online. In Chicago, you can use the City of Chicago’s online portal to submit documents, track progress, and pay fees.
Permit fees vary based on project type and size. Chicago charges per square foot for new construction and per item for electrical/plumbing. Suburban fees are usually tiered or flat-rate, with deposits required for excavation or demolition work.
Step 4: Review Period & Revisions
Plan reviews may take:
- 1–4 weeks for simple remodels or repairs
- 4–8+ weeks for new construction or zoning relief
Zoning reviews, landmark commission hearings, or variance applications may add additional time. Be prepared to respond quickly to revision requests or resubmit corrected drawings.
Step 5: Permit Issuance & Pre-Construction Requirements
Once approved, your permit will include:
- Official permit card (must be posted on-site)
- Required inspection checklist
- Contact information for city inspectors
- Permit expiration date (extensions may be available)
You may also need to notify neighbors (e.g., for ADUs or setbacks), provide project signage, or schedule a pre-construction meeting with city officials.
Step 6: Inspections During Construction
Building departments conduct multiple inspections throughout the project. These may include:
- Pre-pour footing and foundation
- Framing and structural
- Rough-in plumbing and electrical
- Insulation and energy efficiency
- Final safety and code compliance
Chicago uses DOB-inspect for online scheduling. Suburbs like Schaumburg or Glenview may require a 24–48 hour advance notice. Failing to conduct an inspection or schedule one can result in project delays or penalties.
Step 7: Final Approval & Certificate of Occupancy
After passing final inspections, you’ll receive a:
- Certificate of Completion (for remodels)
- Certificate of Occupancy (for new construction or ADUs)
These documents are essential for insurance, resale, and long-term zoning compliance.
Practical Tips for Homeowners
Even experienced homeowners can get caught in zoning or permitting delays across the Chicagoland area. Taking the proper steps early can help you avoid costly holdups.
- Start with a pre-application consultation.: Reach out to the Department of Planning & Development to clarify requirements before submitting your plans.
- Plan for review timelines: Permit approvals often take 6–12 weeks. Build this into your project schedule to avoid disruption.
- Work with experienced professionals: Architects, design-build teams, or permit expediters can ensure your plans meet code and expedite the process through the system.
- Engage your alderman and community groups early: Building local support can smooth public hearings and increase the likelihood of approval, especially when variances are involved.
When it comes to managing complex permitting in Chicagoland, experience matters. A proactive strategy, backed by the right partners like Jackson Cartor Design Build, can turn regulatory challenges into forward momentum.
Streamline Your Project with Jackson Carter Design Build’s Code-Compliant Expertise
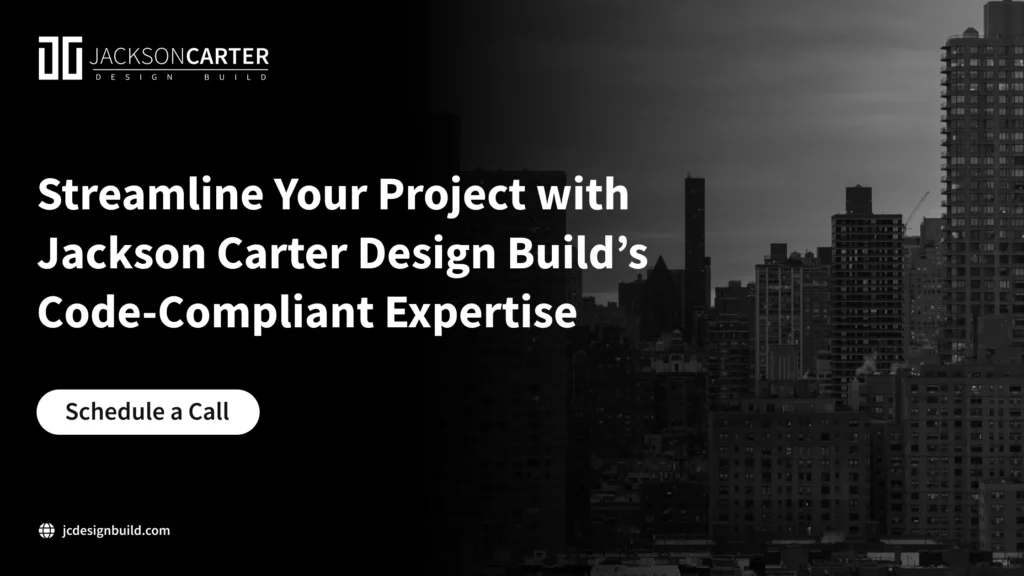
Dealing with zoning laws and permits in the Chicagoland area can feel overwhelming, but with the right team by your side, the process becomes manageable and efficient. Jackson Carter Design Build provides comprehensive support throughout every phase, from initial planning and design to final approvals and construction.
Our experienced professionals prioritize clear communication, transparent budgeting, and tailored solutions that align with your goals and local regulations.
Here’s how Jackson Carter Design Build makes your project easier:
- Full-service design-build team managing zoning, permits, and construction under one roof
- Transparent budgeting with no surprises and regular progress updates
- Expert guidance to ensure compliance with local regulations and zoning requirements
- Personalized design solutions that reflect your lifestyle and property’s potential
- Access to advanced visualization tools and client portals for real-time project tracking
Trust Jackson Carter Design Build to simplify the complexities of zoning and permits while delivering exceptional quality and craftsmanship on your home project.

